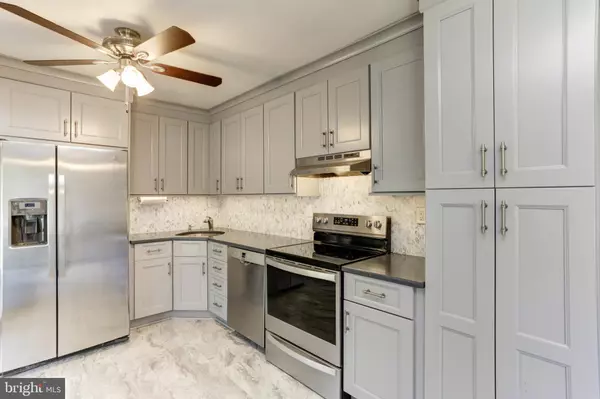$502,500
$475,000
5.8%For more information regarding the value of a property, please contact us for a free consultation.
4 Beds
3 Baths
2,344 SqFt
SOLD DATE : 06/20/2023
Key Details
Sold Price $502,500
Property Type Single Family Home
Sub Type Detached
Listing Status Sold
Purchase Type For Sale
Square Footage 2,344 sqft
Price per Sqft $214
Subdivision Boulevard Park
MLS Listing ID MDAA2060342
Sold Date 06/20/23
Style Ranch/Rambler
Bedrooms 4
Full Baths 2
Half Baths 1
HOA Y/N N
Abv Grd Liv Area 1,336
Originating Board BRIGHT
Year Built 1978
Annual Tax Amount $3,830
Tax Year 2022
Lot Size 0.264 Acres
Acres 0.26
Property Description
Just Listed in Boulevard Park, Beautiful updated Rancher!! Nothing to do but move in! Updates include roof in 2017 with 50-year shingles, kitchen renovation completed in 2021 with new custom cabinetry, stainless steel appliances, quartz countertops, and tile backsplash, new mini HVAC split system with a separate heat pump added to sunroom in 2020 for year-round enjoyment, updated hall bath, 4th bedroom in basement with window and egress added in 2022, new composite deck around sunroom in 2022, huge shed, oversized 2 car garage, and so much more! Located in the sought-after water-access community of Boulevard Park, amenities include a playground, clubhouse, community pier, and boat ramp that is accessible by key for a small annual fee. Blue Ribbon Bodkin Elementary School and Downs park on the Chesapeake Bay are just minutes away!! You don't want to miss this one!
Location
State MD
County Anne Arundel
Zoning R2
Rooms
Other Rooms Living Room, Primary Bedroom, Bedroom 2, Bedroom 3, Bedroom 4, Kitchen, Family Room, Sun/Florida Room, Laundry, Utility Room, Bathroom 1, Bathroom 2, Bathroom 3
Basement Fully Finished, Interior Access, Outside Entrance, Side Entrance, Walkout Stairs
Main Level Bedrooms 3
Interior
Interior Features Carpet, Ceiling Fan(s), Dining Area, Primary Bath(s), Recessed Lighting, Stall Shower, Water Treat System, Window Treatments
Hot Water Electric
Heating Central, Forced Air, Heat Pump - Oil BackUp
Cooling Central A/C, Ceiling Fan(s)
Equipment Dishwasher, Dryer, Icemaker, Microwave, Refrigerator, Stainless Steel Appliances, Stove, Washer, Water Heater, Water Conditioner - Owned
Window Features Bay/Bow
Appliance Dishwasher, Dryer, Icemaker, Microwave, Refrigerator, Stainless Steel Appliances, Stove, Washer, Water Heater, Water Conditioner - Owned
Heat Source Electric, Oil
Exterior
Exterior Feature Deck(s), Porch(es)
Parking Features Garage - Front Entry, Garage Door Opener
Garage Spaces 4.0
Fence Rear
Amenities Available Boat Ramp, Club House, Common Grounds, Picnic Area, Pier/Dock, Tot Lots/Playground
Water Access Y
Water Access Desc Boat - Powered,Canoe/Kayak,Fishing Allowed,Personal Watercraft (PWC),Private Access,Waterski/Wakeboard
Accessibility None
Porch Deck(s), Porch(es)
Attached Garage 2
Total Parking Spaces 4
Garage Y
Building
Lot Description Front Yard, Rear Yard, Landscaping, SideYard(s)
Story 2
Foundation Permanent
Sewer Private Septic Tank
Water Well
Architectural Style Ranch/Rambler
Level or Stories 2
Additional Building Above Grade, Below Grade
Structure Type Vaulted Ceilings
New Construction N
Schools
Elementary Schools Bodkin
Middle Schools Chesapeake Bay
High Schools Chesapeake
School District Anne Arundel County Public Schools
Others
Senior Community No
Tax ID 020313890020233
Ownership Fee Simple
SqFt Source Assessor
Acceptable Financing Cash, FHA, VA, Conventional
Horse Property N
Listing Terms Cash, FHA, VA, Conventional
Financing Cash,FHA,VA,Conventional
Special Listing Condition Standard
Read Less Info
Want to know what your home might be worth? Contact us for a FREE valuation!

Our team is ready to help you sell your home for the highest possible price ASAP

Bought with Holly Gue • Keller Williams Lucido Agency
"My job is to find and attract mastery-based agents to the office, protect the culture, and make sure everyone is happy! "
3801 Kennett Pike Suite D200, Greenville, Delaware, 19807, United States





