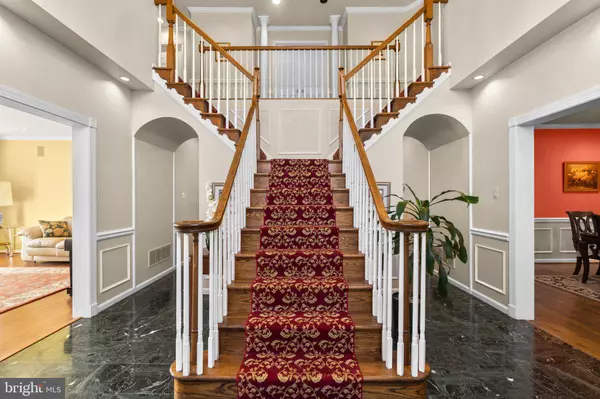$880,000
$899,000
2.1%For more information regarding the value of a property, please contact us for a free consultation.
5 Beds
5 Baths
4,826 SqFt
SOLD DATE : 06/23/2023
Key Details
Sold Price $880,000
Property Type Single Family Home
Sub Type Detached
Listing Status Sold
Purchase Type For Sale
Square Footage 4,826 sqft
Price per Sqft $182
Subdivision None Available
MLS Listing ID MDBC2062470
Sold Date 06/23/23
Style Traditional
Bedrooms 5
Full Baths 4
Half Baths 1
HOA Y/N N
Abv Grd Liv Area 4,026
Originating Board BRIGHT
Year Built 1992
Annual Tax Amount $7,687
Tax Year 2023
Lot Size 3.000 Acres
Acres 3.0
Property Description
Graciously situated on 4 acres overlooking the hunt country of Maryland. This stately colonial is truly a rare find, private and surrounded by nature, yet an easy commute to Hunt valley, Balt/Wash. Gorgeous dining room and living room on each side of the main foyer; a 9' ceiling huge family room with a noble fireplace opens to the magnificus deck by triple glass door/panels; a speciose and bright office providing a graceful condition for working from home; expansive kitchen with new stainless appliances, granite, wine cooler beside an open breakfast area. The generously sized four bedrooms are upstairs, the master bedroom with fireplace, balcony and a luxury bathroom with Italian Mosaics, Jacuzzi & Bidet; large guest room with a private full bathroom. Walk-out Lower level with Home Theater, Wine Cellar, Wet Bar, Playroom and more. The backyard features a large deck with a pretty gazebo and a walkway to the swimming pool. Three car garage and a lot parking beside the main house and an extra storage shed for lawn mower and yard tools. It is the house you must see, there is much more beyond the photos and words.
Location
State MD
County Baltimore
Zoning 21136
Rooms
Other Rooms Living Room, Dining Room, Bedroom 2, Bedroom 3, Bedroom 4, Bedroom 5, Kitchen, Game Room, Family Room, Library, Foyer, Study, Exercise Room, Laundry, Mud Room, Other
Basement Other, Walkout Level
Interior
Interior Features Attic, Breakfast Area, Family Room Off Kitchen, Kitchen - Gourmet, Dining Area, Built-Ins, Chair Railings, Upgraded Countertops, Crown Moldings, Window Treatments, Primary Bath(s), Wet/Dry Bar, Wood Floors, WhirlPool/HotTub, Recessed Lighting, Floor Plan - Traditional
Hot Water 60+ Gallon Tank
Heating Heat Pump(s)
Cooling Heat Pump(s), Central A/C
Fireplaces Number 2
Fireplaces Type Equipment, Mantel(s)
Equipment Washer/Dryer Hookups Only, Cooktop, Dishwasher, Dryer, Exhaust Fan, Extra Refrigerator/Freezer, Icemaker, Intercom, Microwave, Oven - Double, Refrigerator, Six Burner Stove, Washer
Fireplace Y
Window Features Palladian,Screens,Skylights
Appliance Washer/Dryer Hookups Only, Cooktop, Dishwasher, Dryer, Exhaust Fan, Extra Refrigerator/Freezer, Icemaker, Intercom, Microwave, Oven - Double, Refrigerator, Six Burner Stove, Washer
Heat Source Bio Fuel
Exterior
Exterior Feature Balcony, Deck(s), Patio(s)
Parking Features Garage - Side Entry
Garage Spaces 3.0
Pool In Ground
Utilities Available Above Ground, Other
Water Access N
View Pasture, Scenic Vista, Trees/Woods
Roof Type Shingle
Accessibility None
Porch Balcony, Deck(s), Patio(s)
Attached Garage 3
Total Parking Spaces 3
Garage Y
Building
Lot Description Additional Lot(s), Backs to Trees, Landscaping, Poolside, Trees/Wooded
Story 3
Foundation Block
Sewer Private Septic Tank
Water Well
Architectural Style Traditional
Level or Stories 3
Additional Building Above Grade, Below Grade
Structure Type 2 Story Ceilings,Cathedral Ceilings,Dry Wall
New Construction N
Schools
Elementary Schools Fifth District
Middle Schools Hereford
High Schools Hereford
School District Baltimore County Public Schools
Others
Pets Allowed Y
Senior Community No
Tax ID 04052100001143
Ownership Fee Simple
SqFt Source Assessor
Security Features Electric Alarm
Special Listing Condition Standard
Pets Allowed No Pet Restrictions
Read Less Info
Want to know what your home might be worth? Contact us for a FREE valuation!

Our team is ready to help you sell your home for the highest possible price ASAP

Bought with Michelle R Graziani • Century 21 Redwood Realty

"My job is to find and attract mastery-based agents to the office, protect the culture, and make sure everyone is happy! "
3801 Kennett Pike Suite D200, Greenville, Delaware, 19807, United States





