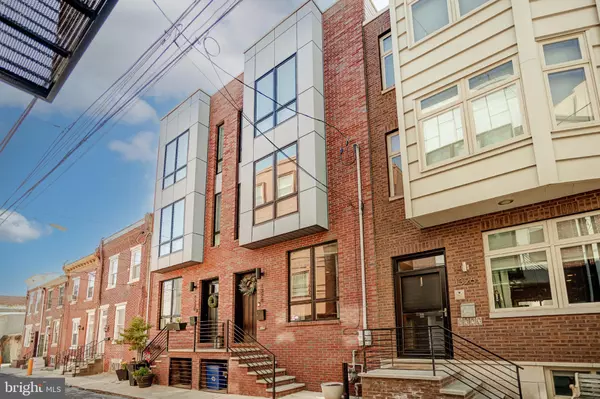$628,000
$639,900
1.9%For more information regarding the value of a property, please contact us for a free consultation.
3 Beds
3 Baths
2,400 SqFt
SOLD DATE : 06/22/2023
Key Details
Sold Price $628,000
Property Type Townhouse
Sub Type Interior Row/Townhouse
Listing Status Sold
Purchase Type For Sale
Square Footage 2,400 sqft
Price per Sqft $261
Subdivision Pennsport
MLS Listing ID PAPH2225202
Sold Date 06/22/23
Style Straight Thru
Bedrooms 3
Full Baths 3
HOA Y/N N
Abv Grd Liv Area 2,400
Originating Board BRIGHT
Year Built 2016
Annual Tax Amount $1,556
Tax Year 2023
Lot Size 759 Sqft
Acres 0.02
Lot Dimensions 15.00 x 50.00
Property Description
Modern, sophisticated three bedroom, three bath townhouse on quiet South Hancock Street that has been looked after and enhanced by the current homeowners. Recently built in 2016, this one is better than new. The current owners built a rooftop dry bar, recently refinished the kitchen cabinets, and built additional storage throughout including the addition of a significant linen closet in the primary bathroom. You have plenty of years left in the major systems, and several left on the tax abatement. Smartly designed to sit up off the street for privacy, the six-step entrance pauses at the front door landing made of beautiful bluestone. The brick front and wrought-iron railing pay homage to the architectural details of the original Philadelphia rowhouse. Enter the significant front door to a vestibule that corrals coats and shoes. Up a couple of steps into the public space; living room, dining room, and kitchen. The horizontal line of the railing is carried into the house, and defines the space as it punctuates every room and every floor. This floor and those above are clad with luxurious wide width oak floors. The blonde tones of the wood are utterly modern, and, to the surprise of the homeowner, camouflage stray dust bunnies. As a result of a shoes off policy, the floors are pristine. You will be struck by the natural light that penetrates the space through oversized windows in front and back. The kitchen, done in stainless steel, painted wood, and quartz has ample counter space and plenty of storage in the pantry. The family room, on the lower level, has its own natural light from a large front window. This spacious room currently serves as gym, playroom, and media room so everyone can gather together. Who knows how it will be used by the next owner? The lower level also contains a full bathroom with shower, as well as 2 sizable storage rooms. Upstairs on the second floor are two substantial bedrooms, the hall bath with tub shower combination, and laundry room. The primary suite on the third floor is a sybaritic delight with its beautiful big windows, opulent four-piece bathroom, substantial walk-in closet, topped with a staircase to the rooftop aerie. Close to many things that make Philadelphia, Philly, such as Herman's Coffee Shop, Federal Donuts, Herron Park with its splash pads, and the Mummer's Museum. This Pennsport neighborhood is in close walking distance to Queen Village and Passyunk for street life and food, alongside easy access to major highways in and out of the city. Street parking, within a block of the house, is abundant. Come take a look before it's gone. It sets the standard for a well-appointed, well-designed contemporary city townhouse.
Location
State PA
County Philadelphia
Area 19147 (19147)
Zoning RSA5
Direction East
Rooms
Other Rooms Living Room, Dining Room, Primary Bedroom, Bedroom 2, Kitchen, Family Room, Bedroom 1
Basement Full, Fully Finished
Interior
Interior Features Primary Bath(s), Sprinkler System, Dining Area, Ceiling Fan(s), Floor Plan - Open, Pantry, Recessed Lighting, Stall Shower, Tub Shower, Walk-in Closet(s), Wood Floors
Hot Water Electric
Heating Forced Air, Energy Star Heating System, Programmable Thermostat
Cooling Central A/C
Flooring Wood, Tile/Brick
Equipment Oven - Self Cleaning, Dishwasher, Disposal, Built-In Microwave
Fireplace N
Window Features Energy Efficient
Appliance Oven - Self Cleaning, Dishwasher, Disposal, Built-In Microwave
Heat Source Natural Gas
Laundry Upper Floor
Exterior
Exterior Feature Roof, Patio(s)
Utilities Available Cable TV
Water Access N
Roof Type Flat
Accessibility None
Porch Roof, Patio(s)
Garage N
Building
Story 4
Foundation Concrete Perimeter
Sewer Public Sewer
Water Public
Architectural Style Straight Thru
Level or Stories 4
Additional Building Above Grade, Below Grade
Structure Type 9'+ Ceilings
New Construction N
Schools
School District The School District Of Philadelphia
Others
Pets Allowed Y
Senior Community No
Tax ID 011060710
Ownership Fee Simple
SqFt Source Assessor
Acceptable Financing Conventional, Cash
Listing Terms Conventional, Cash
Financing Conventional,Cash
Special Listing Condition Standard
Pets Allowed No Pet Restrictions
Read Less Info
Want to know what your home might be worth? Contact us for a FREE valuation!

Our team is ready to help you sell your home for the highest possible price ASAP

Bought with Patrick J Donohoe • BHHS Fox & Roach At the Harper, Rittenhouse Square
"My job is to find and attract mastery-based agents to the office, protect the culture, and make sure everyone is happy! "
3801 Kennett Pike Suite D200, Greenville, Delaware, 19807, United States





