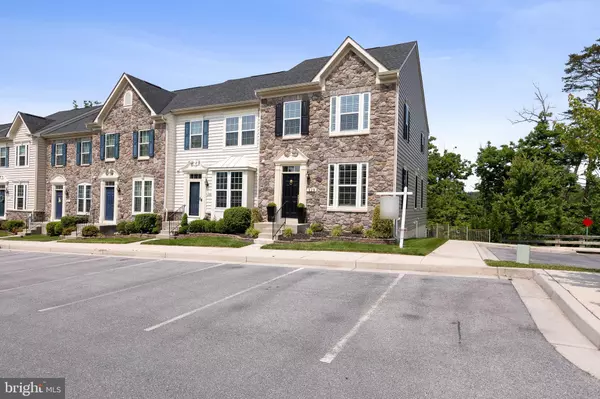$411,500
$384,900
6.9%For more information regarding the value of a property, please contact us for a free consultation.
3 Beds
4 Baths
2,100 SqFt
SOLD DATE : 06/23/2023
Key Details
Sold Price $411,500
Property Type Townhouse
Sub Type End of Row/Townhouse
Listing Status Sold
Purchase Type For Sale
Square Footage 2,100 sqft
Price per Sqft $195
Subdivision The Enclave
MLS Listing ID MDBC2068140
Sold Date 06/23/23
Style Colonial
Bedrooms 3
Full Baths 2
Half Baths 2
HOA Fees $119/mo
HOA Y/N Y
Abv Grd Liv Area 1,600
Originating Board BRIGHT
Year Built 2015
Annual Tax Amount $4,802
Tax Year 2022
Lot Size 2,911 Sqft
Acres 0.07
Property Description
Glamorous and updated, this stunning end unit boasts 3 bedrooms, 2 full and 2 half bathrooms. Step inside to discover plantation shutters throughout the main floor (2019) that add a touch of elegance to the space. The second floor also features plantation shutters (2022), while window treatments in both the basement (2019) and master bedroom (2022) provide privacy when needed. LVT flooring on both floors was installed recently - main floor in 2019 and second floor/stairs in 2021 - creating a seamless flow between spaces. Basement carpeting is brand new as of 2023! The kitchen has been upgraded with sleek countertops (2022) and all appliances have been replaced including microwave, stove/oven, dishwasher(2022). Shelving added back in 2017 provides ample storage for your culinary essentials while custom closets found throughout all bedrooms were installed just last year(2021). Upgraded lighting fixtures from 2018 create an inviting ambiance throughout the home making it perfect for entertaining guests or simply enjoying time with loved ones. Don't miss out on this opportunity to make this house your dream home today!
Location
State MD
County Baltimore
Zoning R
Rooms
Other Rooms Living Room, Dining Room, Primary Bedroom, Bedroom 2, Bedroom 3, Kitchen, Family Room, Breakfast Room, Laundry, Storage Room, Bathroom 2, Primary Bathroom, Half Bath
Basement Connecting Stairway, Daylight, Full, Heated, Improved, Partially Finished, Rear Entrance, Sump Pump, Walkout Level, Windows
Interior
Interior Features Breakfast Area, Built-Ins, Carpet, Combination Dining/Living, Combination Kitchen/Dining, Combination Kitchen/Living, Dining Area, Floor Plan - Open, Kitchen - Eat-In, Kitchen - Gourmet, Kitchen - Island, Kitchen - Table Space, Primary Bath(s), Soaking Tub, Stall Shower, Tub Shower, Upgraded Countertops, Walk-in Closet(s)
Hot Water Electric
Heating Heat Pump(s)
Cooling Central A/C
Flooring Luxury Vinyl Tile, Tile/Brick, Carpet
Heat Source Electric
Laundry Upper Floor
Exterior
Exterior Feature Deck(s)
Water Access N
Accessibility None
Porch Deck(s)
Garage N
Building
Story 3
Foundation Other, Permanent
Sewer Public Sewer
Water Public
Architectural Style Colonial
Level or Stories 3
Additional Building Above Grade, Below Grade
New Construction N
Schools
Elementary Schools Cedarmere
Middle Schools Franklin
High Schools Owings Mills
School District Baltimore County Public Schools
Others
Senior Community No
Tax ID 04042500011728
Ownership Fee Simple
SqFt Source Assessor
Acceptable Financing Cash, Conventional, FHA, VA
Listing Terms Cash, Conventional, FHA, VA
Financing Cash,Conventional,FHA,VA
Special Listing Condition Standard
Read Less Info
Want to know what your home might be worth? Contact us for a FREE valuation!

Our team is ready to help you sell your home for the highest possible price ASAP

Bought with Yevgeny Drubetskoy • EXP Realty, LLC

"My job is to find and attract mastery-based agents to the office, protect the culture, and make sure everyone is happy! "
3801 Kennett Pike Suite D200, Greenville, Delaware, 19807, United States





