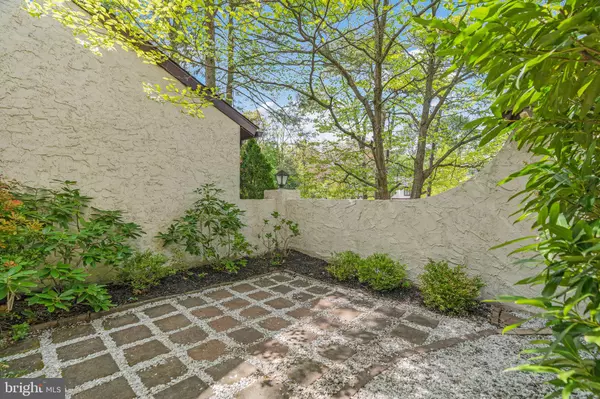$345,000
$299,900
15.0%For more information regarding the value of a property, please contact us for a free consultation.
3 Beds
3 Baths
1,696 SqFt
SOLD DATE : 06/20/2023
Key Details
Sold Price $345,000
Property Type Condo
Sub Type Condo/Co-op
Listing Status Sold
Purchase Type For Sale
Square Footage 1,696 sqft
Price per Sqft $203
Subdivision Villa Royale
MLS Listing ID NJBL2045112
Sold Date 06/20/23
Style Other
Bedrooms 3
Full Baths 2
Half Baths 1
Condo Fees $165/mo
HOA Fees $30/mo
HOA Y/N Y
Abv Grd Liv Area 1,696
Originating Board BRIGHT
Year Built 1975
Annual Tax Amount $5,560
Tax Year 2022
Lot Size 1,912 Sqft
Acres 0.04
Lot Dimensions 22.00 x 87.00
Property Description
MULTIPLE OFFERS, ALL HIGHEST AND BEST OFFERS ARE DUE MONDAY, 5/1/2023, at 12PM. Welcome to this adorable and renovated townhome in the community of Villa Royale within Kings Grant. Walk through the gate to your own private courtyard equipped with stone pavers and a seclusion wall that is great for outdoor seating. Enter through the front door into foyer. Utility closet is on the left and kitchen on the right. The kitchen is renovated with white shaker cabinets and granite countertops and is complimented by stainless steel appliances. Down the hall is a renovated powder room on the left and a seperate formal dining room that opens into a large family room. Off the family room is a sliding door to the fenced in yard and back deck. Lots of space out back. Off the dining room is the staircase to the second floor. At the top of the steps are 4 doors, one to the renovated hall bathroom and 3 for bedrooms. Two smaller bedrooms are perfect as spare bedrooms. The third bedroom is large and has an renovated on suite bathroom. This home is completely renovated. HOA has a ton of inclusions including Lake and Pool Access, Tennis Courts and so much more. Don't miss this one.
Location
State NJ
County Burlington
Area Evesham Twp (20313)
Zoning RD-1
Rooms
Other Rooms Living Room, Dining Room, Bedroom 2, Bedroom 3, Kitchen, Bedroom 1, Laundry, Bathroom 1, Bathroom 2, Bathroom 3
Interior
Interior Features Ceiling Fan(s), Recessed Lighting, Dining Area, Floor Plan - Traditional, Formal/Separate Dining Room, Kitchen - Galley, Tub Shower, Window Treatments
Hot Water Natural Gas
Heating Forced Air
Cooling Central A/C
Flooring Carpet, Ceramic Tile
Equipment Stainless Steel Appliances
Fireplace N
Appliance Stainless Steel Appliances
Heat Source Natural Gas
Exterior
Garage Spaces 2.0
Amenities Available Swimming Pool, Water/Lake Privileges, Tot Lots/Playground, Volleyball Courts, Picnic Area, Tennis - Indoor
Water Access N
Roof Type Shingle
Accessibility None
Total Parking Spaces 2
Garage N
Building
Story 2
Foundation Permanent
Sewer Public Sewer
Water Public
Architectural Style Other
Level or Stories 2
Additional Building Above Grade, Below Grade
New Construction N
Schools
School District Lenape Regional High
Others
Pets Allowed N
HOA Fee Include Other,Lawn Maintenance,Pool(s),Management,Snow Removal,Common Area Maintenance
Senior Community No
Tax ID 13-00051 11-00002
Ownership Fee Simple
SqFt Source Assessor
Acceptable Financing Cash, Conventional, FHA, VA
Listing Terms Cash, Conventional, FHA, VA
Financing Cash,Conventional,FHA,VA
Special Listing Condition Standard
Read Less Info
Want to know what your home might be worth? Contact us for a FREE valuation!

Our team is ready to help you sell your home for the highest possible price ASAP

Bought with Cynthia A Cervone • EXP Realty, LLC
"My job is to find and attract mastery-based agents to the office, protect the culture, and make sure everyone is happy! "
3801 Kennett Pike Suite D200, Greenville, Delaware, 19807, United States





