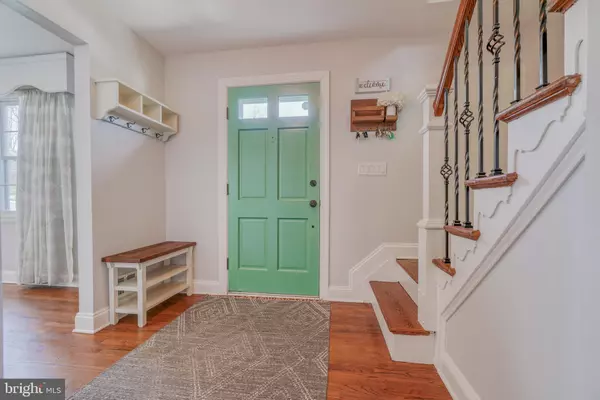$760,000
$770,000
1.3%For more information regarding the value of a property, please contact us for a free consultation.
4 Beds
3 Baths
2,977 SqFt
SOLD DATE : 06/12/2023
Key Details
Sold Price $760,000
Property Type Single Family Home
Sub Type Detached
Listing Status Sold
Purchase Type For Sale
Square Footage 2,977 sqft
Price per Sqft $255
Subdivision Valley Wood
MLS Listing ID MDBC2062776
Sold Date 06/12/23
Style Colonial
Bedrooms 4
Full Baths 2
Half Baths 1
HOA Y/N N
Abv Grd Liv Area 2,477
Originating Board BRIGHT
Year Built 1967
Annual Tax Amount $6,332
Tax Year 2022
Lot Size 0.366 Acres
Acres 0.37
Lot Dimensions 1.00 x
Property Description
This Beautiful 4 Bedroom, 2.5 Bath Colonial with 2 - car garage is located in the Pine Valley/Valley Wood Community and has been stunningly updated throughout. This home is turn-key and ready for the new owners to just move right in. This home boasts an updated kitchen that will WOW you right from the start... Renovated down to the studs and brought to life with new semi-custom cabinets, tile backsplash, GE Profile SS Appliances, beverage fridge, added gas stove and wood floors, quartzite counters, pot filler over stove, coffee bar area, and custom range hood. Spacious Family Room with custom gas fireplace with remote and temperature controlled and added built-ins with shiplap. Spacious Living Room with wood floors, gas fireplace, and recessed lighting, spacious Dining Room with bump-out and flows into the new kitchen... Patio off of FR and leads to enclosed screened porch with two skylights and possible TV hookup... Updated Owners Suite with added walk-in closet with built-in and barndoor, new Owner Bath boasts walk-in shower with bench, double vanity with marble top, claw-foot tub and built-in linen closet. Three more spacious bedrooms and another full bath complete the second floor... The lower level offers a recreational room with all new vinyl plank flooring, new ceiling tiles and lighting... New Mud Room/Laundry Room with accent tile walls behind washer and dryer, open shelving and new cabinets for great storage and folding space, laundry shoot and space for a second fridge... Backyard offers fully fenced yard, custom stone steps lead up the playground area and trampoline... Repainted exterior siding and added new gutters, soffit and facia for low maintenance... Supremely located in a neighborhood that hosts several community gatherings each year, including a 4th of July bike and graduation parade, weekly food trucks at Pinewood, a Holiday Party and so much more,.. Just a short walk to Pinewood Elementary School and close to shops and restaurants.
Location
State MD
County Baltimore
Zoning RESIDENTIAL
Rooms
Other Rooms Living Room, Dining Room, Primary Bedroom, Bedroom 2, Bedroom 4, Kitchen, Family Room, Laundry, Recreation Room, Bathroom 3
Basement Connecting Stairway, Fully Finished, Garage Access, Sump Pump
Interior
Interior Features Attic, Built-Ins, Breakfast Area, Carpet, Ceiling Fan(s), Crown Moldings, Combination Kitchen/Living, Family Room Off Kitchen, Kitchen - Eat-In, Kitchen - Gourmet, Laundry Chute, Primary Bath(s), Recessed Lighting, Walk-in Closet(s), Wood Floors
Hot Water Natural Gas
Heating Forced Air
Cooling Central A/C, Ceiling Fan(s)
Fireplaces Number 2
Fireplaces Type Gas/Propane, Mantel(s)
Equipment Cooktop, Dishwasher, Disposal, Dryer, Exhaust Fan, Microwave, Oven - Double, Range Hood, Refrigerator, Stainless Steel Appliances, Washer
Fireplace Y
Appliance Cooktop, Dishwasher, Disposal, Dryer, Exhaust Fan, Microwave, Oven - Double, Range Hood, Refrigerator, Stainless Steel Appliances, Washer
Heat Source Natural Gas
Laundry Basement
Exterior
Exterior Feature Patio(s), Porch(es), Screened
Parking Features Garage - Front Entry, Garage Door Opener
Garage Spaces 6.0
Fence Fully, Rear
Water Access N
Accessibility None
Porch Patio(s), Porch(es), Screened
Attached Garage 2
Total Parking Spaces 6
Garage Y
Building
Lot Description Backs to Trees, Landscaping
Story 3
Foundation Other
Sewer Public Sewer
Water Public
Architectural Style Colonial
Level or Stories 3
Additional Building Above Grade, Below Grade
New Construction N
Schools
School District Baltimore County Public Schools
Others
Senior Community No
Tax ID 04080803025920
Ownership Fee Simple
SqFt Source Assessor
Special Listing Condition Standard
Read Less Info
Want to know what your home might be worth? Contact us for a FREE valuation!

Our team is ready to help you sell your home for the highest possible price ASAP

Bought with Andrea G Griffin • Compass
"My job is to find and attract mastery-based agents to the office, protect the culture, and make sure everyone is happy! "
3801 Kennett Pike Suite D200, Greenville, Delaware, 19807, United States





