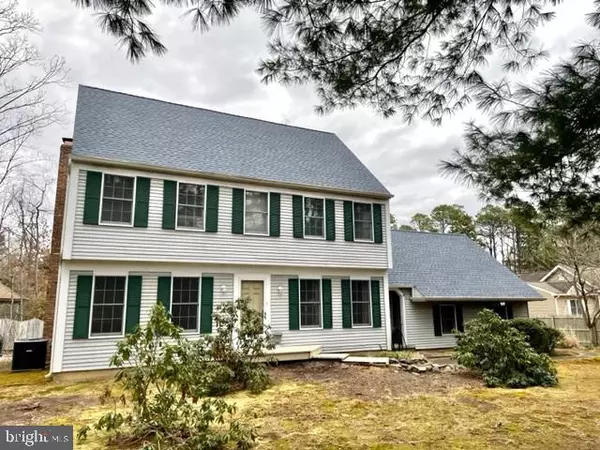$495,000
$495,000
For more information regarding the value of a property, please contact us for a free consultation.
4 Beds
3 Baths
2,792 SqFt
SOLD DATE : 06/29/2023
Key Details
Sold Price $495,000
Property Type Single Family Home
Sub Type Detached
Listing Status Sold
Purchase Type For Sale
Square Footage 2,792 sqft
Price per Sqft $177
Subdivision Sherwood Forest
MLS Listing ID NJBL2042102
Sold Date 06/29/23
Style Colonial,Traditional
Bedrooms 4
Full Baths 2
Half Baths 1
HOA Fees $18/ann
HOA Y/N Y
Abv Grd Liv Area 2,792
Originating Board BRIGHT
Year Built 1979
Annual Tax Amount $9,948
Tax Year 2022
Lot Size 0.560 Acres
Acres 0.56
Lot Dimensions 0.00 x 0.00
Property Description
Welcome to 14 King Arthur Drive! Do you like to entertain? Do you need space? Then look no further! This is not your standard Salt Box Model! Come and be mesmerized. Privacy abounds as you saunter down the long driveway to your little piece of paradise located in the popular Lake Community of Sherwood Forest. This uniquely designed home has you enter the house from the rear. Decks galore and the gazebo area allow you to entertain outside for many months. Inside you will find the palatial media room on the left and cozy breakfast room to your right. The kitchen offers ample granite countertops, gas cooking and 2 pantries. Adjoining the breakfast room is the great room with gas fireplace. The sun room, just off the great room with its lavish bar is the focal point where everyone will gather. This home does offer you formality in the living room and dining room. If you need a home office, the living room would make an awesome space,
Upstairs the main bedroom is oversized and comes with its own private bath, dressing area and large walk in closet. There are 3 additional bedrooms and hall bath on this level. Pull down steps allows access to a finished attic spread across the upper level in which you can stand - great for storage. Roof is just months old. Move in and make this home your own! Crown and neck moldings, shadow boxing and dental work is displayed throughout the many living areas. Wonderful schools. Great little eateries and breweries are minutes away in Medford and Medford Lakes. Hiking and bike trails galore. The community offers a lake, beach, playground, tennis courts and basketball courts. Less than an hour to the Shore or Philadelphia!
Make your appointment today!!!
Location
State NJ
County Burlington
Area Medford Twp (20320)
Zoning R2
Interior
Interior Features Attic, Bar, Carpet, Ceiling Fan(s), Chair Railings, Crown Moldings, Exposed Beams, Family Room Off Kitchen, Formal/Separate Dining Room, Kitchen - Eat-In, Kitchen - Galley, Pantry, Stall Shower, Tub Shower, Upgraded Countertops, Walk-in Closet(s), Window Treatments, Wood Floors
Hot Water Natural Gas
Heating Forced Air
Cooling Central A/C
Flooring Carpet, Hardwood
Fireplaces Number 1
Fireplaces Type Gas/Propane
Equipment Built-In Microwave, Built-In Range, Disposal, Dishwasher, Dryer, Oven/Range - Gas, Refrigerator, Washer
Fireplace Y
Appliance Built-In Microwave, Built-In Range, Disposal, Dishwasher, Dryer, Oven/Range - Gas, Refrigerator, Washer
Heat Source Natural Gas
Laundry Main Floor
Exterior
Exterior Feature Deck(s)
Garage Spaces 4.0
Fence Privacy
Water Access N
Roof Type Architectural Shingle
Accessibility None
Porch Deck(s)
Total Parking Spaces 4
Garage N
Building
Lot Description Front Yard, Rear Yard
Story 2
Foundation Crawl Space
Sewer Public Sewer
Water Public
Architectural Style Colonial, Traditional
Level or Stories 2
Additional Building Above Grade, Below Grade
New Construction N
Schools
Elementary Schools Cranberry Pine E.S.
Middle Schools Medford Twp Memorial
High Schools Shawnee H.S.
School District Lenape Regional High
Others
Senior Community No
Tax ID 20-02703 11-00005
Ownership Fee Simple
SqFt Source Assessor
Acceptable Financing Cash, Conventional, FHA, VA
Horse Property N
Listing Terms Cash, Conventional, FHA, VA
Financing Cash,Conventional,FHA,VA
Special Listing Condition Standard
Read Less Info
Want to know what your home might be worth? Contact us for a FREE valuation!

Our team is ready to help you sell your home for the highest possible price ASAP

Bought with Jordan Johnson • BHHS Zack Shore REALTORS
"My job is to find and attract mastery-based agents to the office, protect the culture, and make sure everyone is happy! "
3801 Kennett Pike Suite D200, Greenville, Delaware, 19807, United States





