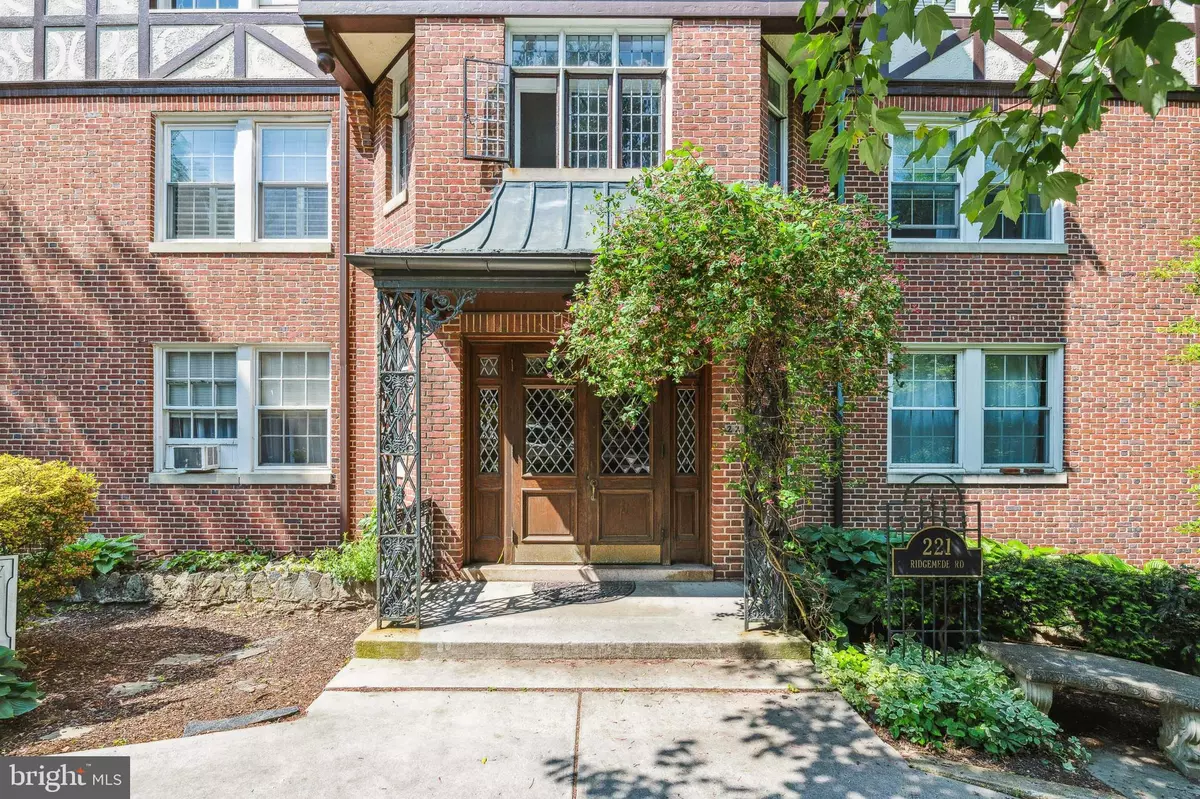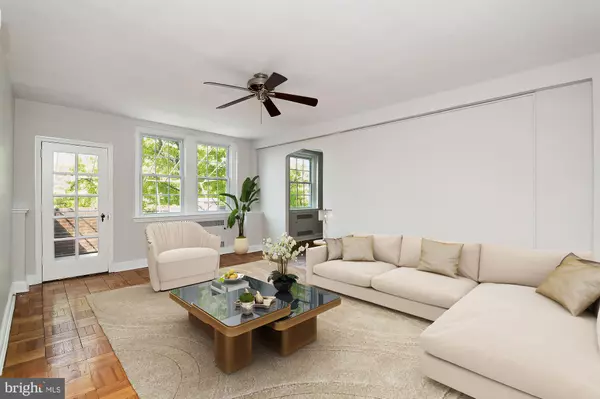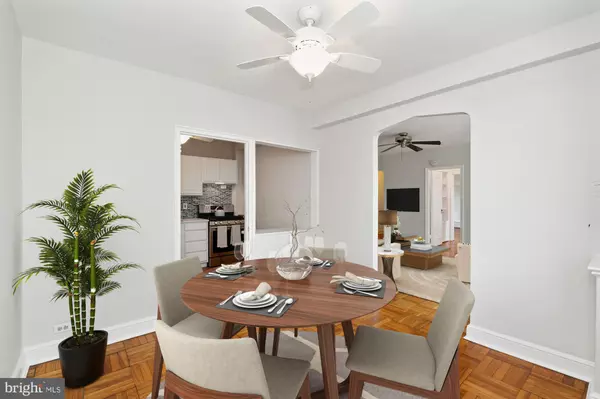$160,000
$159,900
0.1%For more information regarding the value of a property, please contact us for a free consultation.
1 Bed
1 Bath
839 SqFt
SOLD DATE : 06/30/2023
Key Details
Sold Price $160,000
Property Type Condo
Sub Type Condo/Co-op
Listing Status Sold
Purchase Type For Sale
Square Footage 839 sqft
Price per Sqft $190
Subdivision Tuscany-Canterbury
MLS Listing ID MDBA2086104
Sold Date 06/30/23
Style Traditional
Bedrooms 1
Full Baths 1
Condo Fees $569/mo
HOA Y/N N
Abv Grd Liv Area 839
Originating Board BRIGHT
Year Built 1940
Annual Tax Amount $1,782
Tax Year 2022
Property Description
Watch the ducks float by as you enjoy your morning coffee from your Penthouse terrace overlooking Stony Run creek. Great for nature lovers, quiet, heavily treed Tuscany-Canterbury is like living in an English village surrounded by parks even though Johns Hopkins University and Loyola, The Rotunda and Mom's Grocery and Hampden are just steps away. Some nights you can see thousands of stars. Out the backdoor is Stony Run Path --south one block to Wyman Park or walk north along the stream to Roland Park North. Just- updated kitchen and freshly painted throughout, parquet wood floors, lots of closet space, large storage unit upstairs. Beautiful condo garden to BBQ or relax with friends (see pics) Elevator building, condo fee includes heat and water. Pets (40 lb max) allowed and rentals too.
Location
State MD
County Baltimore City
Zoning R-9
Rooms
Main Level Bedrooms 1
Interior
Hot Water Natural Gas
Heating Radiator
Cooling None
Flooring Hardwood
Furnishings No
Window Features Double Pane,Replacement
Heat Source Natural Gas
Laundry Common
Exterior
Exterior Feature Patio(s)
Utilities Available Cable TV Available
Amenities Available Common Grounds, Elevator, Extra Storage
Water Access N
Accessibility Elevator
Porch Patio(s)
Garage N
Building
Story 1
Unit Features Mid-Rise 5 - 8 Floors
Sewer Public Sewer
Water Public
Architectural Style Traditional
Level or Stories 1
Additional Building Above Grade, Below Grade
New Construction N
Schools
School District Baltimore City Public Schools
Others
Pets Allowed Y
HOA Fee Include Ext Bldg Maint,Heat,Insurance,Lawn Maintenance,Management,Reserve Funds,Snow Removal,Trash,Water
Senior Community No
Tax ID 0312013701D122
Ownership Condominium
Security Features Main Entrance Lock,Intercom
Acceptable Financing Cash, Conventional
Listing Terms Cash, Conventional
Financing Cash,Conventional
Special Listing Condition Standard
Pets Allowed Size/Weight Restriction
Read Less Info
Want to know what your home might be worth? Contact us for a FREE valuation!

Our team is ready to help you sell your home for the highest possible price ASAP

Bought with Laura Q Byrne • Long & Foster Real Estate, Inc.

"My job is to find and attract mastery-based agents to the office, protect the culture, and make sure everyone is happy! "
3801 Kennett Pike Suite D200, Greenville, Delaware, 19807, United States





