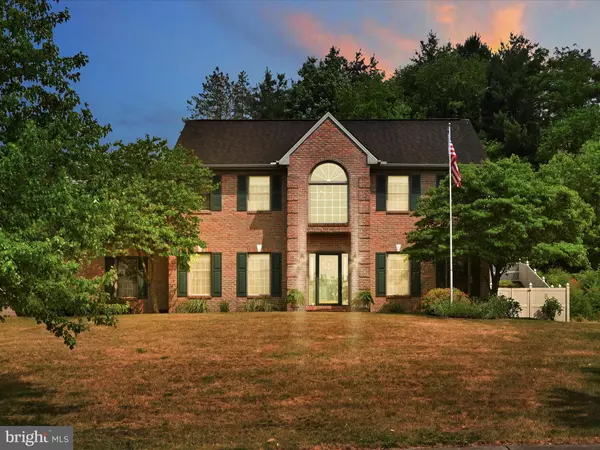$625,000
$630,000
0.8%For more information regarding the value of a property, please contact us for a free consultation.
4 Beds
4 Baths
3,348 SqFt
SOLD DATE : 07/10/2023
Key Details
Sold Price $625,000
Property Type Single Family Home
Sub Type Detached
Listing Status Sold
Purchase Type For Sale
Square Footage 3,348 sqft
Price per Sqft $186
Subdivision Maple Glen
MLS Listing ID PALA2036042
Sold Date 07/10/23
Style Colonial
Bedrooms 4
Full Baths 2
Half Baths 2
HOA Y/N N
Abv Grd Liv Area 2,448
Originating Board BRIGHT
Year Built 1997
Annual Tax Amount $5,986
Tax Year 2022
Lot Size 0.780 Acres
Acres 0.78
Lot Dimensions 0.00 x 0.00
Property Description
This is the home that you have been waiting for! This beautiful home in Maple Glen features a two story foyer that allows ample sunlight to shine through creating a welcoming entrance. A den and dining room with wainscoting flank either side of the open foyer. An open kitchen with island and granite countertops makes for a great entertaining space. The cabinets and drawers are dovetailed and and show truly quality craftmanship. The refrigerator stays and the microwave is built in above the gas stove. The family room is off of the kitchen and features a gas fireplace. The sliding glass door from the kitchen leads to an expansive deck that overlooks the 16 X 32 heated inground pool that has a 3 year old liner and new pump. All the pool furniture stays with the pool and will enable you to start enjoying it right away. The deck also features a large natural gas grill with a dedicated gas line so that you never have to get a tank filled again. Next to the grilling area there is a fantastic 5 person hot tub where you can enjoy your morning coffee. Behind the hot tub is a firepit area to enjoy the chilly evenings. A shed sits on top the hill to keep your tractor and gardening tools for this 3/4 acre lot. The finished basement features a wet bar and pool table that will also stay with the house. A shuffleboard table and 2 pinball machines are negotiable. This is a true man cave and will be an area that is frequented. No need to run upstairs to use the bathroom, a half bath can be found in the basement. A whole house humidifier makes the home feel warmer and takes away that dry air. A water softener and conditioner are included as is a whole house generator that comes with a 10 year transferable warranty. A central vac system rounds out the list of amenities. The location allows for an easy commute to HIA, Lancaster and York! This home needs nothing and is completely ready to go!
Location
State PA
County Lancaster
Area West Donegal Twp (10516)
Zoning RESIDENTIAL
Rooms
Other Rooms Dining Room, Bedroom 2, Bedroom 3, Bedroom 4, Kitchen, Family Room, Den, Basement, Bedroom 1, Full Bath
Basement Full, Outside Entrance, Partially Finished, Sump Pump, Walkout Stairs
Interior
Interior Features Central Vacuum, Family Room Off Kitchen, Kitchen - Island, Pantry, Wainscotting, Walk-in Closet(s), Water Treat System, Wet/Dry Bar, WhirlPool/HotTub, Wood Floors
Hot Water Natural Gas
Heating Forced Air
Cooling Central A/C
Fireplaces Number 1
Equipment Built-In Microwave, Central Vacuum, Dishwasher, Icemaker, Humidifier, Oven/Range - Gas, Refrigerator, Water Conditioner - Owned
Appliance Built-In Microwave, Central Vacuum, Dishwasher, Icemaker, Humidifier, Oven/Range - Gas, Refrigerator, Water Conditioner - Owned
Heat Source Natural Gas
Laundry Upper Floor
Exterior
Exterior Feature Deck(s)
Parking Features Garage Door Opener
Garage Spaces 2.0
Fence Vinyl
Pool Fenced, Heated
Water Access N
View Panoramic, Scenic Vista
Accessibility None
Porch Deck(s)
Attached Garage 2
Total Parking Spaces 2
Garage Y
Building
Lot Description Backs to Trees, Irregular, Landscaping, Sloping
Story 2
Foundation Passive Radon Mitigation
Sewer Public Sewer
Water Well
Architectural Style Colonial
Level or Stories 2
Additional Building Above Grade, Below Grade
New Construction N
Schools
School District Elizabethtown Area
Others
Senior Community No
Tax ID 160-68049-0-0000
Ownership Fee Simple
SqFt Source Assessor
Acceptable Financing Cash, Conventional
Listing Terms Cash, Conventional
Financing Cash,Conventional
Special Listing Condition Standard
Read Less Info
Want to know what your home might be worth? Contact us for a FREE valuation!

Our team is ready to help you sell your home for the highest possible price ASAP

Bought with John H Smith • Keller Williams Elite
"My job is to find and attract mastery-based agents to the office, protect the culture, and make sure everyone is happy! "
3801 Kennett Pike Suite D200, Greenville, Delaware, 19807, United States





