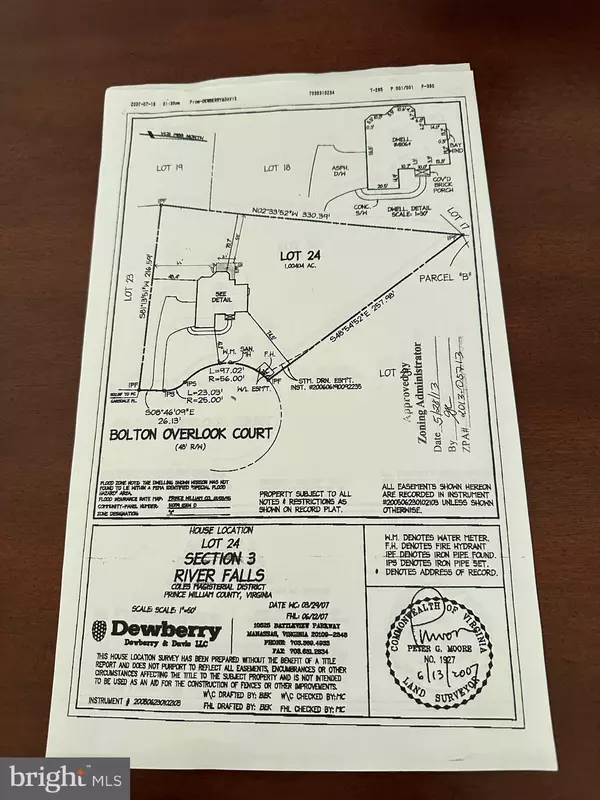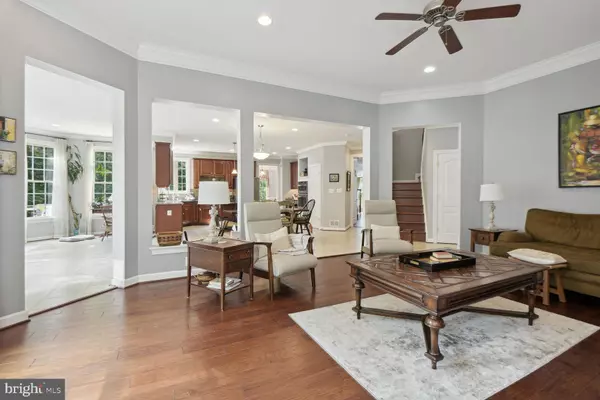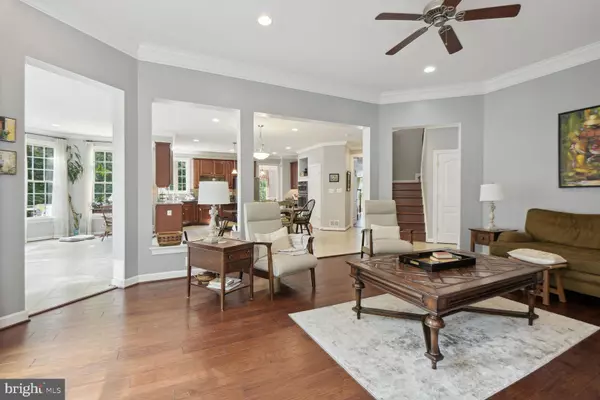$1,164,000
$1,164,000
For more information regarding the value of a property, please contact us for a free consultation.
7 Beds
6 Baths
5,209 SqFt
SOLD DATE : 07/10/2023
Key Details
Sold Price $1,164,000
Property Type Single Family Home
Sub Type Detached
Listing Status Sold
Purchase Type For Sale
Square Footage 5,209 sqft
Price per Sqft $223
Subdivision River Falls
MLS Listing ID VAPW2052680
Sold Date 07/10/23
Style Colonial
Bedrooms 7
Full Baths 5
Half Baths 1
HOA Fees $125/mo
HOA Y/N Y
Abv Grd Liv Area 4,195
Originating Board BRIGHT
Year Built 2007
Annual Tax Amount $10,902
Tax Year 2022
Lot Size 1.004 Acres
Acres 1.0
Property Description
PERFECTION abound this customized Basheer & Edgemoore Cliffhurst Model expanded with bump outs on all three levels bringing the total square footage to over 6200 sq feet. Upgraded brick Elevation III, sideload 3-car garage, 73 foot long driveway with 34 x 35 turnaround, extra parking on private cul de sac. Enjoy all the luxury you will ever want. Hardwood flooring in study with french doors and custom window treatments, harwood foyer, hardwood front and back staircases, Living room and Dining room both have upgraded hardwood flooring, custom drapes, 6 inch crown molding and wainscotting. The dining room has a walk-in bay. The kitchen has upgraded 3 year old stainless steel appliances, 35 inch 3 door refrigerator, gas cooktop burner, built in microwave and convection oven. Beautiful granite appointed in all countertops including the built in desk and center island, the morning room is just off the eat in kitchen and walks out the the 20 foot trek deck. Main level family room has hardwoods and gas log fireplace endowed with sunlite windows. First floor laundry room with brand new washer dryer that convey. Go up the back hardwood staircase to view all 5 bedrooms, two bedrooms enjoy a private bath and walk in closets, 2 jack and jill bedrooms share a bath, and the enlarged luxury master suite is enhanced by his and her closets, his and her vanities, a soaking tub and double headed shower w frameless shower door .The master extension lends itself to either a private study, or sitting room or both and is endowed by windows and custom drapes overlooking a private treed yard. Upper level has new carpet
The lower level is a full walkout to the 57 x 23 foot poured concrete patio with designer inlay and enjoys privacy like no other surrounded by a lush green treed yard. The lower level has a media room/bedroom, a large game room with a pool table that conveys and another bedroom. Storage galore with the 19 x 33 open space or room for exansion if needed. The roof was replaced 7 years ago.
THE PRIME LOT HAS ROOM FOR A PRIVATE POOL THAT CAN BE LOCATED ON EITHER SIDE OF THE HOME WITH FLAT OPEN SPACE AVAILABLE. TAKE A NATURE WALK OUT YOUR BACK DOOR.
ACCESS THE OCCOQUAN INLETS DIRECTLY FROM THIS LOT THEN CANOE TO LAKE RIDGE MARINA
BASHEER & EDGEMOORE ARE THE DEVELOPERS OF RIVER FALLS AND KNOWN THROUHOUT NORTHERN VIRGINIA FOR THEIR CAREFULLY PLANNED SUBDIVISIONS. RIVER FALLS IS THEIR BEST CONTRIBUTION TO PRINCE WILLIAM COUNTY OFFERING ACCESS TO OLD HICKORY GOLF CLUB, PRIVATE OLYMPIC SIZE POOL, TENNIS, BASKETBALL AND WALKING TRIALS THROUGHOUT THE COMMUNITY. WE ALL ENJOY PLANNED ACTIVITIES DURING THE YEAR FOR ALL HOLIDAYS TO INCLUDE VALENTINES DAY, ST PATRICK'S,SANTA VISITS CHILDREN FOR CHRISTMAS, ICE CREAM SOCIALS AT THE POOL AND MOVIES, AND VETERANS DAY BREAKFAST, ADULTS ENJOY FRIDAY HAPPY HOURS, WOMENS LUNCH BUNCH.
RIVER FALLS IS JUST OFF THE PARKWAY THAT CONNECTS TO I95 FOR AN EASY COMMUTE TO DC, QUANTICO, FT BELVOIR AND 26 MILES TO THE PENTAGON, located 29 miles to National Airport and approximately 28 to Dulles Airport.
WE ENJOY THE QUAINT TOWN OF OCCOQUAN AND THE HISTORY OF BOTH OCCOQUAN AND OLDE TOWN MANASSAS, SHOPPING AT POTOMAC MILLS, COUNTLESS RESTAURANTS INCLUDE THE CHEESECAKE FACTORY, THE OLIVE GARDEN,FIREBIRDS, ALL GROCERY STORE WEGMANS, HARRIS TEETER. CLOSE TO THE POTOMAC RIVER IS BELMONT BAY WHERE YOU CAN JOIN THE
FREEDOM BOAT CLUB AND SAIL AWAY.
AMTRAK IS LESS THAN MILES TO COMMUTE TO DC, TRAVEL TO BOSTON or NEW YORK CITY,
BASHEER & EDGEMOORE ARE NOTED FOR THEIR 'HOMES OF DISTINCTION' QUALITY CONSTRUCTION AND UNIQUE FEATURES AND DESIGN WINNING AWARDS YEAR AFTER YEAR
THIS EXPANDED AND CUSTOMIZED CLIFFHURST MODEL IS A PRIME EXAMPLE IN THEIR OPTIONS OF THE FINEST THEY HAVE TO OFFER.
WILL YOU BE THE FORTUNATE NEW OWNER?
PLEASE ENJOY YOUR VISIT TO RIVER FALLS AND THIS GORGEOUS CLIFFHURST MODEL HOME. THE OWNERS HAVE ENJOYED LIVING IN RIVER FALLS SINCE 2007 AND KNOW YOU WILL ALSO.
Location
State VA
County Prince William
Zoning SR1
Rooms
Other Rooms Living Room, Dining Room, Bedroom 2, Bedroom 4, Bedroom 5, Kitchen, Family Room, Foyer, Breakfast Room, Bedroom 1, Study, Recreation Room, Storage Room, Media Room, Bedroom 6, Bathroom 3, Full Bath
Basement Full, Daylight, Full, Heated, Fully Finished, Outside Entrance
Interior
Interior Features Additional Stairway, Double/Dual Staircase, Family Room Off Kitchen, Formal/Separate Dining Room, Floor Plan - Open, Kitchen - Eat-In, Kitchen - Gourmet, Kitchen - Island, Kitchen - Table Space, Pantry, Primary Bath(s), Recessed Lighting, Breakfast Area, Ceiling Fan(s), Chair Railings, Sauna, Sprinkler System, Upgraded Countertops, Wainscotting, Walk-in Closet(s), Wood Floors, Carpet, Crown Moldings, Tub Shower, Window Treatments
Hot Water Natural Gas
Heating Zoned, Forced Air
Cooling Ceiling Fan(s), Central A/C
Flooring Carpet, Ceramic Tile, Hardwood
Fireplaces Number 1
Equipment Built-In Microwave, Built-In Range, Cooktop, Dishwasher, Disposal, Dryer, Dryer - Front Loading
Fireplace Y
Window Features Bay/Bow
Appliance Built-In Microwave, Built-In Range, Cooktop, Dishwasher, Disposal, Dryer, Dryer - Front Loading
Heat Source Natural Gas
Laundry Main Floor
Exterior
Exterior Feature Deck(s), Patio(s)
Garage Garage - Side Entry, Garage Door Opener, Inside Access, Oversized
Garage Spaces 3.0
Utilities Available Natural Gas Available, Water Available, Electric Available, Cable TV Available
Water Access Y
Water Access Desc Canoe/Kayak
View River, Scenic Vista, Street, Trees/Woods, Water
Roof Type Asphalt
Accessibility Level Entry - Main
Porch Deck(s), Patio(s)
Attached Garage 3
Total Parking Spaces 3
Garage Y
Building
Lot Description Backs to Trees, Cul-de-sac, Front Yard, Landscaping, Partly Wooded, Private, Rear Yard, Road Frontage, Secluded, SideYard(s), Trees/Wooded, Other, No Thru Street, Premium, Stream/Creek, Year Round Access
Story 3
Foundation Other
Sewer Public Septic
Water Public
Architectural Style Colonial
Level or Stories 3
Additional Building Above Grade, Below Grade
New Construction N
Schools
Elementary Schools Westridge
Middle Schools Benton
High Schools Charles J. Colgan Senior
School District Prince William County Public Schools
Others
Pets Allowed Y
Senior Community No
Tax ID 8194-51-8088
Ownership Fee Simple
SqFt Source Assessor
Acceptable Financing Cash, Conventional, VA
Horse Property N
Listing Terms Cash, Conventional, VA
Financing Cash,Conventional,VA
Special Listing Condition Standard
Pets Description Cats OK, Dogs OK, Breed Restrictions
Read Less Info
Want to know what your home might be worth? Contact us for a FREE valuation!

Our team is ready to help you sell your home for the highest possible price ASAP

Bought with Viyan O Ali • Keller Williams Chantilly Ventures, LLC

"My job is to find and attract mastery-based agents to the office, protect the culture, and make sure everyone is happy! "
3801 Kennett Pike Suite D200, Greenville, Delaware, 19807, United States





