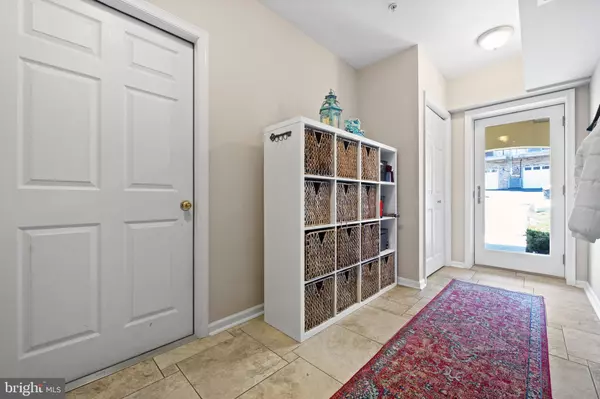$595,000
$595,000
For more information regarding the value of a property, please contact us for a free consultation.
3 Beds
4 Baths
2,347 SqFt
SOLD DATE : 07/10/2023
Key Details
Sold Price $595,000
Property Type Townhouse
Sub Type Interior Row/Townhouse
Listing Status Sold
Purchase Type For Sale
Square Footage 2,347 sqft
Price per Sqft $253
Subdivision Nob Hill
MLS Listing ID PAMC2067478
Sold Date 07/10/23
Style Other
Bedrooms 3
Full Baths 3
Half Baths 1
HOA Fees $135/mo
HOA Y/N Y
Abv Grd Liv Area 2,149
Originating Board BRIGHT
Year Built 2005
Annual Tax Amount $5,904
Tax Year 2022
Lot Size 2,269 Sqft
Acres 0.05
Lot Dimensions 21.00 x 0.00
Property Description
Beautiful and spacious 3-4 Bedroom Nob Hill townhouse with 1 car garage in an excellent West Conshohocken location. This wonderful light-filled home features breathtaking views, large living room, kitchen with granite counter tops, gas cooking, stainless steel appliances, breakfast and sitting area with bay window. The kitchen and living area are on the main floor with a wonderful open floor plan, hardwood floors, high ceilings, and gas fireplace. A glass slider, private balcony, and powder room complete this level. The third level features a lovely Primary Bedroom suite with large walk in-closet and a fantastic double-sided gas fireplace in the bedroom and bathroom. The Primary Bath includes a shower and a soaking tub. The 2nd bedroom, hallway bath, and laundry are conveniently located on this level. The 3rd bedroom is on the top floor of the home and includes full bath and walk-in closet. Entry is on ground level with large mudroom, attached garage, and office/BR with closet. A well-maintained home with new hot water heater, fresh paint. Enjoy the walkability to restaurants, parks, nightlife, shopping, regional rail, and minutes to Center City Philadelphia! Great location and an HOA that takes care of all yard work and snow removal. A wonderful place to call home!
Location
State PA
County Montgomery
Area West Conshohocken Boro (10624)
Zoning RESIDENTIAL
Rooms
Other Rooms Other
Basement Fully Finished, Outside Entrance, Daylight, Full
Interior
Interior Features Ceiling Fan(s), Floor Plan - Open, Soaking Tub, Walk-in Closet(s), Wood Floors, Carpet, Kitchen - Eat-In, Stall Shower, Sprinkler System
Hot Water Natural Gas
Heating Forced Air
Cooling Central A/C
Flooring Hardwood, Carpet
Fireplaces Number 2
Fireplaces Type Gas/Propane
Equipment Built-In Microwave, Built-In Range, Dishwasher, Disposal, Dryer - Electric, Microwave, Oven/Range - Gas, Refrigerator, Stainless Steel Appliances, Washer, Water Heater
Furnishings No
Fireplace Y
Window Features Casement,Bay/Bow
Appliance Built-In Microwave, Built-In Range, Dishwasher, Disposal, Dryer - Electric, Microwave, Oven/Range - Gas, Refrigerator, Stainless Steel Appliances, Washer, Water Heater
Heat Source Natural Gas
Laundry Upper Floor
Exterior
Parking Features Garage Door Opener
Garage Spaces 4.0
Utilities Available Natural Gas Available
Water Access N
Roof Type Shingle
Accessibility None
Attached Garage 1
Total Parking Spaces 4
Garage Y
Building
Story 4
Foundation Other
Sewer Public Sewer
Water Public
Architectural Style Other
Level or Stories 4
Additional Building Above Grade, Below Grade
Structure Type 9'+ Ceilings
New Construction N
Schools
High Schools Upper Merion
School District Upper Merion Area
Others
Pets Allowed Y
HOA Fee Include Common Area Maintenance,Snow Removal,Trash
Senior Community No
Tax ID 24-00-01843-023
Ownership Fee Simple
SqFt Source Assessor
Security Features Smoke Detector
Acceptable Financing Cash, Conventional, FHA
Listing Terms Cash, Conventional, FHA
Financing Cash,Conventional,FHA
Special Listing Condition Standard
Pets Allowed Number Limit
Read Less Info
Want to know what your home might be worth? Contact us for a FREE valuation!

Our team is ready to help you sell your home for the highest possible price ASAP

Bought with Sara T Grimes • Coldwell Banker Hearthside Realtors-Collegeville
"My job is to find and attract mastery-based agents to the office, protect the culture, and make sure everyone is happy! "
3801 Kennett Pike Suite D200, Greenville, Delaware, 19807, United States





