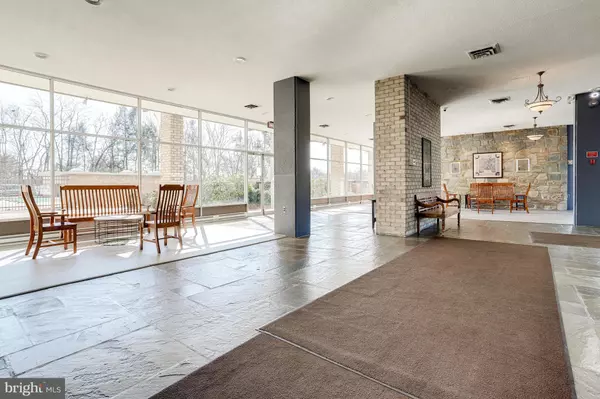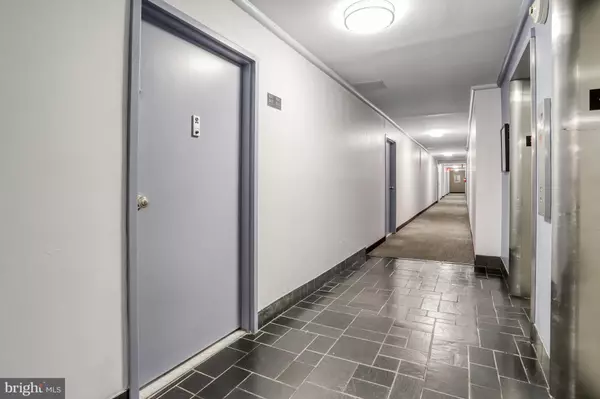$220,000
$212,500
3.5%For more information regarding the value of a property, please contact us for a free consultation.
1 Bed
1 Bath
815 SqFt
SOLD DATE : 07/14/2023
Key Details
Sold Price $220,000
Property Type Condo
Sub Type Condo/Co-op
Listing Status Sold
Purchase Type For Sale
Square Footage 815 sqft
Price per Sqft $269
Subdivision Barcroft Hills
MLS Listing ID VAFX2135586
Sold Date 07/14/23
Style Traditional
Bedrooms 1
Full Baths 1
Condo Fees $574/mo
HOA Y/N N
Abv Grd Liv Area 815
Originating Board BRIGHT
Year Built 1967
Annual Tax Amount $2,163
Tax Year 2023
Property Description
Welcome home to this spacious one-bedroom condo filled with natural light ** Condo fee covers all amenities plus all utilities!! (except cable/internet/phone) **With 815 sq. ft., there's room for everything! ** Fresh paint and new carpet ** Expansive living room w/ floor-to-ceiling window & sliding glass door to 17 ft balcony ** Separate dining space ** Kitchen w/ granite counters, newer glass-top electric range ** Huge pantry/closet at kitchen entrance from foyer ** Hallway closet with shelves and hanging space ** Bathroom w/ updated vanity ** Plenty of space in the big bedroom, including three closets! ** Extra storage bin ** Updated lighting ** Two windowpanes plus all 3 balcony door/windowpanes are brand new ** Barcroft Hills Condo is pet friendly, and amenities include swimming pool, tennis court, picnic area, party room, and common areas ** Conveniently located between Seven Corners & Baileys Crossroads, with easy access to bus lines, commuter routes, plus all the shops and restaurants nearby! ** Don't miss it!
Location
State VA
County Fairfax
Zoning 220
Rooms
Other Rooms Living Room, Dining Room, Primary Bedroom, Kitchen
Main Level Bedrooms 1
Interior
Interior Features Carpet, Dining Area, Entry Level Bedroom, Floor Plan - Traditional, Formal/Separate Dining Room, Kitchen - Galley, Pantry, Tub Shower, Upgraded Countertops
Hot Water Natural Gas
Heating Baseboard - Electric
Cooling Wall Unit
Equipment Dishwasher, Disposal, Exhaust Fan, Microwave, Oven/Range - Electric, Refrigerator, Range Hood
Fireplace N
Appliance Dishwasher, Disposal, Exhaust Fan, Microwave, Oven/Range - Electric, Refrigerator, Range Hood
Heat Source Electric
Laundry Common, Shared
Exterior
Exterior Feature Balcony
Amenities Available Common Grounds, Elevator, Party Room, Picnic Area, Pool - Outdoor, Storage Bin, Tennis Courts
Water Access N
Accessibility None
Porch Balcony
Garage N
Building
Story 1
Unit Features Hi-Rise 9+ Floors
Sewer Public Sewer
Water Public
Architectural Style Traditional
Level or Stories 1
Additional Building Above Grade, Below Grade
New Construction N
Schools
Elementary Schools Baileys
Middle Schools Glasgow
High Schools Justice
School District Fairfax County Public Schools
Others
Pets Allowed Y
HOA Fee Include Air Conditioning,All Ground Fee,Common Area Maintenance,Electricity,Gas,Heat,Management,Pool(s),Reserve Funds,Sewer,Snow Removal,Water
Senior Community No
Tax ID 0611 14 0807
Ownership Condominium
Security Features Intercom,Desk in Lobby,Main Entrance Lock,Security System,Exterior Cameras
Acceptable Financing Cash, Conventional, FHA, VA
Listing Terms Cash, Conventional, FHA, VA
Financing Cash,Conventional,FHA,VA
Special Listing Condition Standard
Pets Allowed Cats OK, Dogs OK
Read Less Info
Want to know what your home might be worth? Contact us for a FREE valuation!

Our team is ready to help you sell your home for the highest possible price ASAP

Bought with Victoria Balitcaia • Samson Properties
"My job is to find and attract mastery-based agents to the office, protect the culture, and make sure everyone is happy! "
3801 Kennett Pike Suite D200, Greenville, Delaware, 19807, United States





