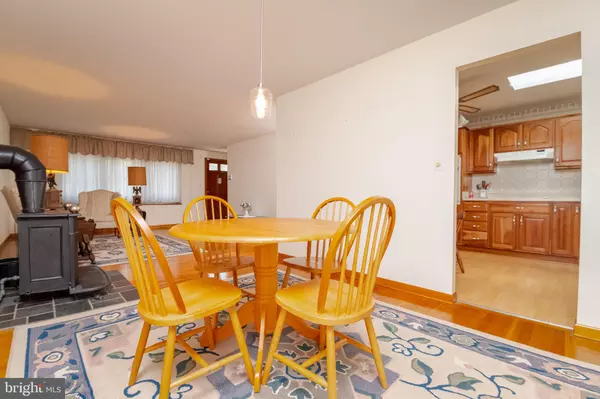$400,000
$425,000
5.9%For more information regarding the value of a property, please contact us for a free consultation.
3 Beds
3 Baths
2,312 SqFt
SOLD DATE : 07/17/2023
Key Details
Sold Price $400,000
Property Type Single Family Home
Sub Type Detached
Listing Status Sold
Purchase Type For Sale
Square Footage 2,312 sqft
Price per Sqft $173
Subdivision Harford Estates
MLS Listing ID MDHR2022432
Sold Date 07/17/23
Style Ranch/Rambler
Bedrooms 3
Full Baths 2
Half Baths 1
HOA Y/N N
Abv Grd Liv Area 1,312
Originating Board BRIGHT
Year Built 1970
Annual Tax Amount $2,299
Tax Year 2023
Lot Size 0.420 Acres
Acres 0.42
Lot Dimensions 75 x 165 x 123.6 x 210
Property Sub-Type Detached
Property Description
Classic 3BR/2.5BA rancher, lovingly upgraded and maintained by original owners. Gorgeous original hardwood floors throughout the main level. A Ben Franklin gas stove adds a sense of hominess to the main living/dining area. The dine-in kitchen's skylight brightens that room! You can enjoy plenty of time in the three-season sunroom on the main level as well as a bonus sunroom downstairs, the latter of which opens to the family room and backyard. The spacious family room on the ground level with new carpeting includes a woodstove which assists with lowering winter heating bills. You will be pleased to also find a half-bath on that level along with a generously-sized office/craft room, a carpeted cozy office space, a large workroom/utility room with a 2021 water heater, 2018 HVAC system, a freezer and a large laundry room. Plenty of storage space on shelves and in cabinets in those lower level rooms. Additionally, on the lower level, you will find a workroom/storage room complete with a supply of wood ready for the wood stove. The two-car garage has shelves and cabinets as well as pull-down stairs to storage in its attic. Last but not least, even more storage is available in two backyard sheds (9'x10' & 8'x12') on a lot larger than most in the neighborhood. All a must-see!
Location
State MD
County Harford
Zoning R
Direction South
Rooms
Other Rooms Living Room, Dining Room, Bedroom 2, Bedroom 3, Kitchen, Game Room, Family Room, Bedroom 1, Sun/Florida Room, Laundry, Storage Room, Utility Room, Bathroom 1, Bathroom 2, Bathroom 3, Bonus Room
Basement Interior Access, Daylight, Partial, Full, Heated, Improved, Poured Concrete, Rear Entrance, Shelving, Sump Pump, Walkout Level, Windows
Main Level Bedrooms 3
Interior
Interior Features Attic, Built-Ins, Carpet, Ceiling Fan(s), Combination Dining/Living, Dining Area, Entry Level Bedroom, Floor Plan - Traditional, Kitchen - Table Space, Primary Bath(s), Skylight(s), Stall Shower, Stove - Wood, Tub Shower, Wood Floors, Other
Hot Water Natural Gas
Cooling Central A/C, Ceiling Fan(s)
Flooring Hardwood, Carpet, Laminate Plank, Concrete
Fireplaces Number 1
Fireplaces Type Metal, Screen, Wood, Mantel(s), Equipment, Insert
Equipment Cooktop, Dishwasher, Disposal, Dryer - Front Loading, Dryer - Gas, Dual Flush Toilets, Freezer, Microwave, Oven - Wall, Range Hood, Refrigerator, Oven/Range - Gas, Washer, Water Heater
Furnishings No
Fireplace Y
Window Features Double Hung,Double Pane,Screens,Skylights,Sliding,Storm,Bay/Bow
Appliance Cooktop, Dishwasher, Disposal, Dryer - Front Loading, Dryer - Gas, Dual Flush Toilets, Freezer, Microwave, Oven - Wall, Range Hood, Refrigerator, Oven/Range - Gas, Washer, Water Heater
Heat Source Natural Gas, Wood
Laundry Basement
Exterior
Exterior Feature Enclosed, Porch(es)
Parking Features Additional Storage Area, Garage - Front Entry, Garage Door Opener
Garage Spaces 4.0
Utilities Available Natural Gas Available, Electric Available, Cable TV Available, Phone Available, Sewer Available, Water Available
Water Access N
View Street, Trees/Woods, Garden/Lawn
Roof Type Architectural Shingle
Street Surface Black Top
Accessibility 36\"+ wide Halls, 2+ Access Exits
Porch Enclosed, Porch(es)
Road Frontage Public
Attached Garage 2
Total Parking Spaces 4
Garage Y
Building
Lot Description Backs - Open Common Area, Backs to Trees, Front Yard, Rear Yard, Road Frontage, Stream/Creek, Sloping
Story 2
Foundation Block
Sewer No Septic System, Public Sewer
Water Public
Architectural Style Ranch/Rambler
Level or Stories 2
Additional Building Above Grade, Below Grade
Structure Type Dry Wall,Block Walls,Paneled Walls
New Construction N
Schools
Elementary Schools Forest Lakes
Middle Schools Fallston
High Schools Fallston
School District Harford County Public Schools
Others
Pets Allowed Y
Senior Community No
Tax ID A-03-140814
Ownership Fee Simple
SqFt Source Estimated
Security Features Carbon Monoxide Detector(s),Fire Detection System,Motion Detectors,Security System,Smoke Detector
Acceptable Financing Cash, Conventional, FHA, VA, State GI Loan
Horse Property N
Listing Terms Cash, Conventional, FHA, VA, State GI Loan
Financing Cash,Conventional,FHA,VA,State GI Loan
Special Listing Condition Standard
Pets Allowed No Pet Restrictions
Read Less Info
Want to know what your home might be worth? Contact us for a FREE valuation!

Our team is ready to help you sell your home for the highest possible price ASAP

Bought with Christal L Ghio • American Premier Realty, LLC
"My job is to find and attract mastery-based agents to the office, protect the culture, and make sure everyone is happy! "
3801 Kennett Pike Suite D200, Greenville, Delaware, 19807, United States





