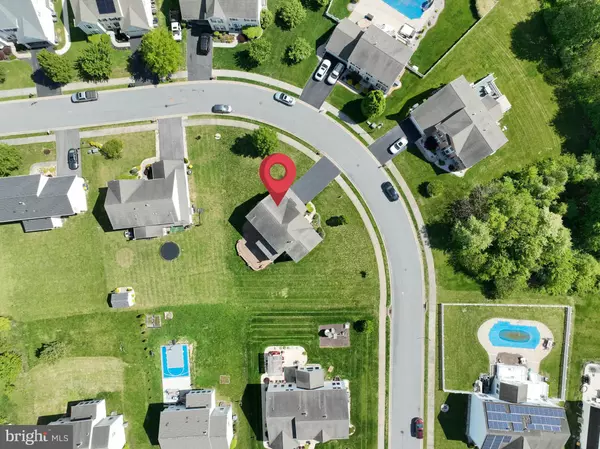$489,900
$489,900
For more information regarding the value of a property, please contact us for a free consultation.
5 Beds
4 Baths
3,376 SqFt
SOLD DATE : 07/18/2023
Key Details
Sold Price $489,900
Property Type Single Family Home
Sub Type Detached
Listing Status Sold
Purchase Type For Sale
Square Footage 3,376 sqft
Price per Sqft $145
Subdivision Providence Crossing
MLS Listing ID DEKT2019400
Sold Date 07/18/23
Style Contemporary
Bedrooms 5
Full Baths 3
Half Baths 1
HOA Fees $16/ann
HOA Y/N Y
Abv Grd Liv Area 2,376
Originating Board BRIGHT
Year Built 2006
Annual Tax Amount $1,750
Tax Year 2022
Lot Size 0.290 Acres
Acres 0.29
Property Description
Convenience, curb appeal and contemporary vibe in home on Smyrna Creek Dr.! Nestled in open, quiet
countryside of Kent County is this 5 BRs/3 ½ bath 2-story home with bonus room, finished LL and
outdoor venue! Located specifically in the peaceful community of Providence Crossing, this home is
merely minutes from downtown Smyrna and all its amenities and has convenient access to major
routes, affording easy travel to both north and south of the state including Dover and Lewes, as well as
Newark and Wilmington. Level, lush lawn precedes this 2-peaked roof, 2006-built light-colored siding
stately home with stone-edged beds of thriving shrubs, front-entry oversized 2-car garage and open,
sunlit front entrance with millwork. Step inside to freshly painted neutral palette, custom blinds, and
ample natural light throughout home. Just inside entrance is lovely front-to-back LR/DR combination.
Spaces are joined by oversized entrance and while both rooms feature crown molding, chair rail and
chandelier define DR. Seamless connection of rooms establishes easy movement. Relax and have drinks
in LR and then move to DR for full meal and more conversation! Right-sized rooms! Kitchen, morning
room and FR form a triangle of interconnected spaces, making all 3 rooms appear larger and lighter as
well as creating open concept floorplan. This upgraded kitchen is warm and welcoming in muted tones
and earthy hues. Granite countertops are highlighted by ceramic tile backsplash with bronze diamond
deco tiles weaved in for dramatic effect. SS appliances including flat cooktop offer slight yet savvy
contrast to rich oak cabinets, while beige tile floor confirms the neutral color. Modern pewter track
lighting sits above long, angled center island, validating home’s contemporary style and will most
assuredly be a conversation piece. ½ wall separates kitchen from adjacent tile floored morning room,
where cleverly breakfast bar was implemented and instantly offers not only at-ease dining but extra
seating. Charming morning room boasts soaring vaulted ceiling and ceiling fan and offers perfect perch
where one can take advantage of its nice size and natural light that streams through series of windows
that span the walls. With this room’s uninterrupted views to beautiful backyard, this is a dining spot to
enjoy watching seasons change in comfort year ‘round. PR is just off main space and features pedestal
sink, tile floor and bold-colored accents. Upper level is home to 3 secondary BRs, all of which have
neutral carpeting, roomy closets, and ideal ceiling fans. Hall bath showcases wainscoting on 1 accent
wall, creating striking effect! Primary suite is sweeping with its generous square footage for
retreat/reading area, sanctioned by double window. Private primary bath features tile floor,
tub/shower, dove gray colors and echoes eye-catching wainscoting that appears in hall bath, offering
dimension and leaving a lasting impression. Bonus room provides bounty of space! Sprawling finished LL
boasts pockets of space that are easily flex space! Light, natural color carpeting contributes to overall
lightness and airiness of rec room, softens the space, and creates inviting room, where TV and
conversation spots guarantee laid-back gatherings. Room tucked off rec area is perfect 5 th BR and with
full bath makes it go-to guest suite or everyday teen suite. Outdoor space is incredible! Step through
glass sliders in morning room to stunning custom brick terrace with curved edges and brick square
accent pillars with lights. Imagine morning coffee, afternoon snacks and evening BBQs! Beyond,
backyard is open and level, where it’s tempting for a game of kickball, soccer, or tag. Plentiful space,
prominent features, and pretty home in Providence Crossing!
Location
State DE
County Kent
Area Smyrna (30801)
Zoning RS
Rooms
Other Rooms Living Room, Dining Room, Primary Bedroom, Bedroom 2, Bedroom 3, Kitchen, Family Room, Foyer, Breakfast Room, Bedroom 1, Bathroom 1, Bathroom 2, Bonus Room, Full Bath, Half Bath, Additional Bedroom
Basement Fully Finished
Interior
Interior Features Breakfast Area, Combination Kitchen/Living, Dining Area, Formal/Separate Dining Room, Primary Bath(s), Upgraded Countertops
Hot Water Natural Gas
Heating Forced Air
Cooling Central A/C
Equipment Built-In Microwave, Oven/Range - Electric, Refrigerator, Stainless Steel Appliances, Dishwasher
Appliance Built-In Microwave, Oven/Range - Electric, Refrigerator, Stainless Steel Appliances, Dishwasher
Heat Source Natural Gas
Exterior
Parking Features Garage - Front Entry
Garage Spaces 2.0
Water Access N
Accessibility None
Attached Garage 2
Total Parking Spaces 2
Garage Y
Building
Story 2
Foundation Concrete Perimeter
Sewer Public Sewer
Water Public
Architectural Style Contemporary
Level or Stories 2
Additional Building Above Grade, Below Grade
New Construction N
Schools
School District Smyrna
Others
Senior Community No
Tax ID KH-04-01804-05-7700-000
Ownership Fee Simple
SqFt Source Estimated
Acceptable Financing Conventional, Cash, FHA, VA
Listing Terms Conventional, Cash, FHA, VA
Financing Conventional,Cash,FHA,VA
Special Listing Condition Standard
Read Less Info
Want to know what your home might be worth? Contact us for a FREE valuation!

Our team is ready to help you sell your home for the highest possible price ASAP

Bought with Anthony L Lapinsky • Olson Realty

"My job is to find and attract mastery-based agents to the office, protect the culture, and make sure everyone is happy! "
3801 Kennett Pike Suite D200, Greenville, Delaware, 19807, United States





