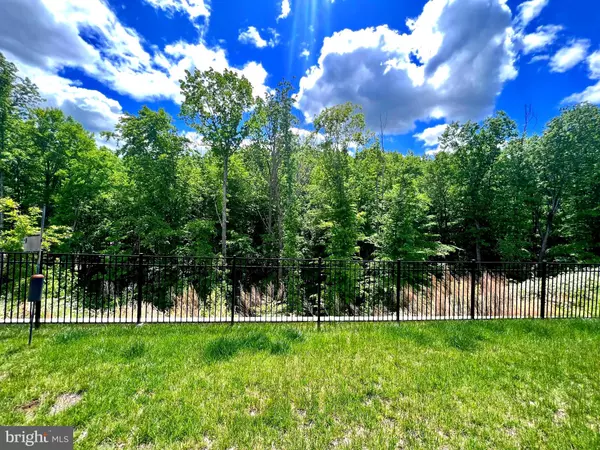$720,000
$749,500
3.9%For more information regarding the value of a property, please contact us for a free consultation.
5 Beds
5 Baths
3,812 SqFt
SOLD DATE : 07/20/2023
Key Details
Sold Price $720,000
Property Type Single Family Home
Sub Type Detached
Listing Status Sold
Purchase Type For Sale
Square Footage 3,812 sqft
Price per Sqft $188
Subdivision Embrey Mill
MLS Listing ID VAST2020888
Sold Date 07/20/23
Style Colonial
Bedrooms 5
Full Baths 4
Half Baths 1
HOA Fees $138/mo
HOA Y/N Y
Abv Grd Liv Area 2,998
Originating Board BRIGHT
Year Built 2019
Annual Tax Amount $5,456
Tax Year 2022
Lot Size 8,481 Sqft
Acres 0.19
Property Description
Stunning Cul-de-sac home in the highly sought after Embrey Mill! This 5 bedroom and 4.5 bath home comes with a 2-car garage equipped with dual carriage garage doors. Located on a cul-de-sac in the master planned community of Embrey Mill! This home site has a main level owner's suite with a bathroom en-suite, his and hers vanities! A private access to the back deck and patio directly from the master's quarters. The home features luxury plank flooring on the main level and plenty of natural light. As you walk through the front door, you have an office area/ flex space to the left. The bright and alluring kitchen is a must-see with the oversize island and breakfast nook. Stainless steel appliances and countertop seating. Upstairs you will find a large landing that connects to a loft space, convenient 2 bathroom spaces, and 4 bedrooms - plenty of room for family and guests! The loft space is filled with natural light from the bright window and can be used as a game room, office, or bonus hangout space! The basement is a walkout, so you will have a sliding glass door to access the backyard. The downstairs has a full bedroom and full bathroom. Get creative and design your basement kitchen/ wet bar, rough ins include a vent to accommodate a full stove. A workshop or storage that is temperature controlled in located at the bottom of the stairs. The backyard has a stamped patio under the deck and a swinging chair facing the treeline. Survey available upon request. The master-planned community of Embrey Mill features two pools, a cafe, multiple hiking trails, tot lots, and a community garden. The community does have a cda tax associated with the district. Two dog parks, basketball courts, playgrounds, and fire pit areas are part of this community. Commuter lots are located just minutes up the street. Close to Quantico.
Location
State VA
County Stafford
Zoning PD2
Rooms
Basement Fully Finished
Main Level Bedrooms 1
Interior
Interior Features Carpet, Combination Kitchen/Dining, Combination Dining/Living, Crown Moldings, Family Room Off Kitchen, Floor Plan - Open, Pantry, Tub Shower, Upgraded Countertops, Walk-in Closet(s), Other
Hot Water Electric
Cooling Central A/C
Flooring Laminate Plank, Carpet
Equipment Built-In Microwave, Dishwasher, Disposal, Icemaker, Oven - Self Cleaning, Oven/Range - Gas, Refrigerator, Stainless Steel Appliances
Furnishings No
Fireplace N
Window Features Screens,Sliding
Appliance Built-In Microwave, Dishwasher, Disposal, Icemaker, Oven - Self Cleaning, Oven/Range - Gas, Refrigerator, Stainless Steel Appliances
Heat Source Electric
Laundry Hookup, Main Floor
Exterior
Exterior Feature Balcony, Patio(s), Porch(es)
Parking Features Built In, Garage - Front Entry, Garage Door Opener
Garage Spaces 2.0
Fence Partially, Masonry/Stone
Utilities Available Natural Gas Available
Amenities Available Basketball Courts, Bike Trail, Club House, Common Grounds, Community Center, Dog Park, Exercise Room, Jog/Walk Path, Picnic Area, Pool - Outdoor, Soccer Field, Swimming Pool, Tot Lots/Playground
Water Access N
View Trees/Woods
Roof Type Shingle
Street Surface Black Top
Accessibility 2+ Access Exits
Porch Balcony, Patio(s), Porch(es)
Road Frontage City/County
Attached Garage 2
Total Parking Spaces 2
Garage Y
Building
Lot Description Backs to Trees
Story 3
Foundation Concrete Perimeter
Sewer Public Sewer
Water Community
Architectural Style Colonial
Level or Stories 3
Additional Building Above Grade, Below Grade
Structure Type 9'+ Ceilings,Dry Wall
New Construction N
Schools
School District Stafford County Public Schools
Others
HOA Fee Include Pool(s),Recreation Facility,Snow Removal,Trash
Senior Community No
Tax ID 29G 6 916
Ownership Fee Simple
SqFt Source Assessor
Acceptable Financing Cash, VA, Conventional, Assumption, FHA
Horse Property N
Listing Terms Cash, VA, Conventional, Assumption, FHA
Financing Cash,VA,Conventional,Assumption,FHA
Special Listing Condition Standard
Read Less Info
Want to know what your home might be worth? Contact us for a FREE valuation!

Our team is ready to help you sell your home for the highest possible price ASAP

Bought with Dilara Juliana-Daglar Wentz • Keller Williams Capital Properties
"My job is to find and attract mastery-based agents to the office, protect the culture, and make sure everyone is happy! "
3801 Kennett Pike Suite D200, Greenville, Delaware, 19807, United States





