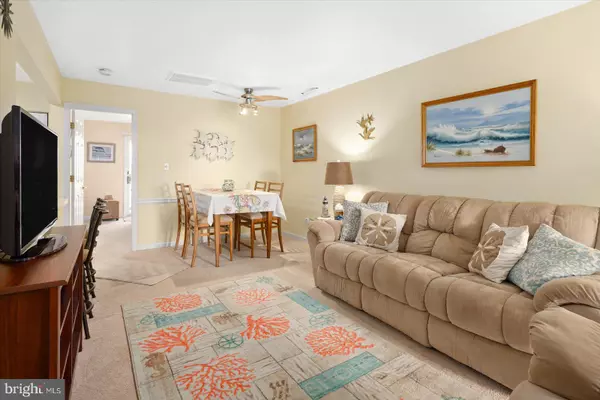$270,000
$275,000
1.8%For more information regarding the value of a property, please contact us for a free consultation.
2 Beds
2 Baths
862 SqFt
SOLD DATE : 07/18/2023
Key Details
Sold Price $270,000
Property Type Condo
Sub Type Condo/Co-op
Listing Status Sold
Purchase Type For Sale
Square Footage 862 sqft
Price per Sqft $313
Subdivision Caine Woods
MLS Listing ID MDWO2014412
Sold Date 07/18/23
Style Unit/Flat
Bedrooms 2
Full Baths 2
Condo Fees $650/qua
HOA Y/N N
Abv Grd Liv Area 862
Originating Board BRIGHT
Year Built 1972
Annual Tax Amount $1,790
Tax Year 2022
Lot Dimensions 0.00 x 0.00
Property Description
Welcome home to this 2BR 2BA condo located in North Ocean City in the popular subdivision of Caine Woods. This is the perfect second home, investment property or primary residence. Meticulously maintained and spacious top floor unit with an open floor plan that is great for entertaining guests. The secluded primary bedroom with en suite bath has its own private balcony that was just rebuilt. Sold fully furnished and a completely turn-key opportunity! The low condo fee of $650 a quarter includes your master insurance and exterior maintenance. Professionally managed association and the building roof was replaced last Spring. Current owners replaced the HVAC system 2 years ago, and hot water heater 3 years ago. You will love this location on a quiet street, away from the hustle and bustle, yet a short walk or bike ride to to the beach, Northside Park, shops, restaurants, amusements and DE line. Come check out this wonderful property before it's gone!
Location
State MD
County Worcester
Area Bayside Interior (83)
Zoning R-2
Rooms
Main Level Bedrooms 2
Interior
Hot Water Electric
Heating Heat Pump(s)
Cooling Central A/C
Equipment Dryer, Oven/Range - Electric, Refrigerator, Stove, Washer
Furnishings Yes
Appliance Dryer, Oven/Range - Electric, Refrigerator, Stove, Washer
Heat Source Electric
Exterior
Garage Spaces 2.0
Water Access N
Accessibility None
Total Parking Spaces 2
Garage N
Building
Story 1
Unit Features Garden 1 - 4 Floors
Sewer Public Sewer
Water Public
Architectural Style Unit/Flat
Level or Stories 1
Additional Building Above Grade, Below Grade
New Construction N
Schools
School District Worcester County Public Schools
Others
Pets Allowed Y
Senior Community No
Tax ID 2410272327
Ownership Fee Simple
Special Listing Condition Standard
Pets Allowed Case by Case Basis
Read Less Info
Want to know what your home might be worth? Contact us for a FREE valuation!

Our team is ready to help you sell your home for the highest possible price ASAP

Bought with Hanna Marie Gorski • The Parker Group

"My job is to find and attract mastery-based agents to the office, protect the culture, and make sure everyone is happy! "
3801 Kennett Pike Suite D200, Greenville, Delaware, 19807, United States





