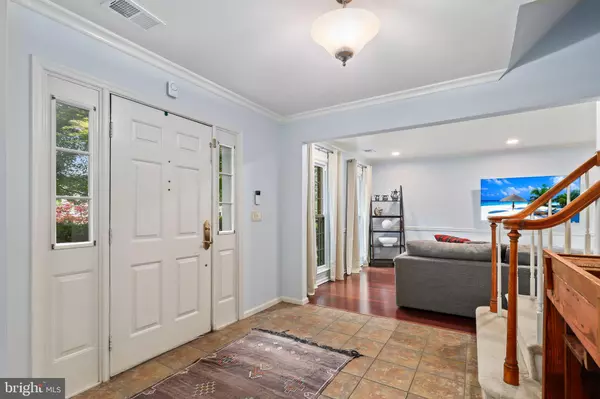$803,000
$749,900
7.1%For more information regarding the value of a property, please contact us for a free consultation.
4 Beds
3 Baths
2,296 SqFt
SOLD DATE : 09/18/2023
Key Details
Sold Price $803,000
Property Type Single Family Home
Sub Type Detached
Listing Status Sold
Purchase Type For Sale
Square Footage 2,296 sqft
Price per Sqft $349
Subdivision Countryside
MLS Listing ID VALO2051372
Sold Date 09/18/23
Style Colonial
Bedrooms 4
Full Baths 2
Half Baths 1
HOA Fees $76/mo
HOA Y/N Y
Abv Grd Liv Area 2,296
Originating Board BRIGHT
Year Built 1984
Annual Tax Amount $6,420
Tax Year 2023
Lot Size 0.400 Acres
Acres 0.4
Property Description
Welcome to this exquisite 4 bedroom, 2.5 bath Colonial nestled in the desirable Countryside community of Sterling. From the moment you step inside, the pride of ownership is evident in every detail. The kitchen is a chef's dream with its stainless steel appliances, recessed lighting, center island, and generous eat-in area. Flowing seamlessly from the kitchen is the formal dining room, perfect for hosting gatherings and creating lasting memories. The spacious living room is bathed in natural light, creating a warm and inviting atmosphere. Adjacent to the living room is a versatile bonus room, which can serve as a home office or a cozy den, offering flexible living space to suit your needs. Upstairs, you will find four well-appointed bedrooms, providing ample space for the entire family. The primary bedroom is a true retreat, boasting a grand and luxurious full bathroom complete with a large walk-in closet, dual sinks, a walk-in shower, and a relaxing soaking tub. It is a sanctuary where you can unwind and rejuvenate after a long day. Step outside to the backyard oasis, where you will discover a screened-in porch, perfect for enjoying bug-free evenings. Additionally, there is a separate outdoor patio space, ideal for entertaining guests or simply savoring the outdoors in privacy. Conveniently located near major commuter routes, this home offers easy access to amenities, schools, and shopping centers, making it an ideal location for busy individuals and families. Don't miss the opportunity to tour this gem of a home. Possible VA assumption loan available on this purchase with a low interest rate! Come see before it's gone!
Location
State VA
County Loudoun
Zoning PDH3
Interior
Hot Water Electric
Heating Heat Pump(s)
Cooling Heat Pump(s)
Equipment Built-In Microwave, Dryer, Washer, Cooktop, Dishwasher, Disposal, Refrigerator, Stove
Appliance Built-In Microwave, Dryer, Washer, Cooktop, Dishwasher, Disposal, Refrigerator, Stove
Heat Source Electric
Exterior
Parking Features Garage Door Opener, Inside Access
Garage Spaces 2.0
Water Access N
Accessibility None
Attached Garage 2
Total Parking Spaces 2
Garage Y
Building
Story 2
Foundation Other
Sewer Public Sewer
Water Public
Architectural Style Colonial
Level or Stories 2
Additional Building Above Grade, Below Grade
New Construction N
Schools
Elementary Schools Countryside
Middle Schools River Bend
High Schools Potomac Falls
School District Loudoun County Public Schools
Others
Senior Community No
Tax ID 028381508000
Ownership Fee Simple
SqFt Source Assessor
Special Listing Condition Standard
Read Less Info
Want to know what your home might be worth? Contact us for a FREE valuation!

Our team is ready to help you sell your home for the highest possible price ASAP

Bought with Shoukoufa Aboubakri • Samson Properties
"My job is to find and attract mastery-based agents to the office, protect the culture, and make sure everyone is happy! "
3801 Kennett Pike Suite D200, Greenville, Delaware, 19807, United States





