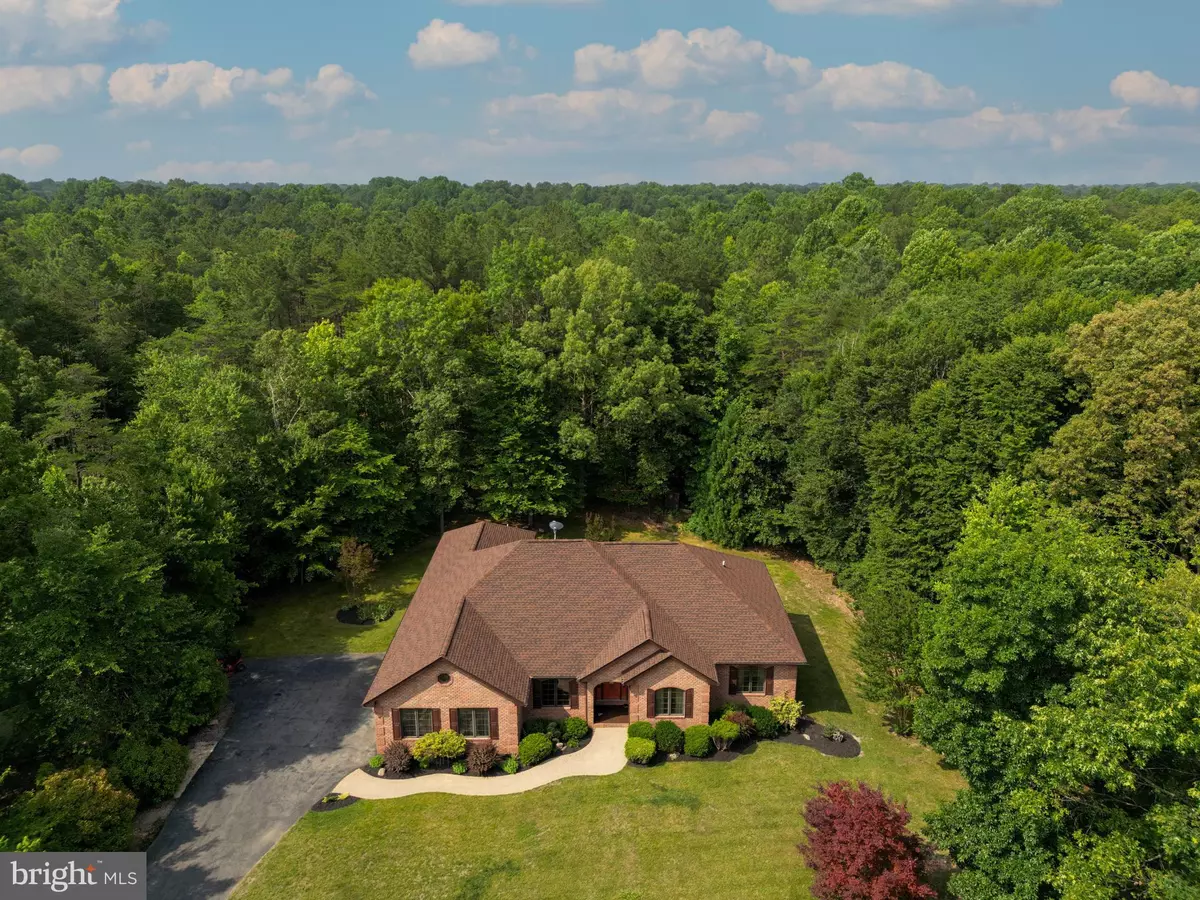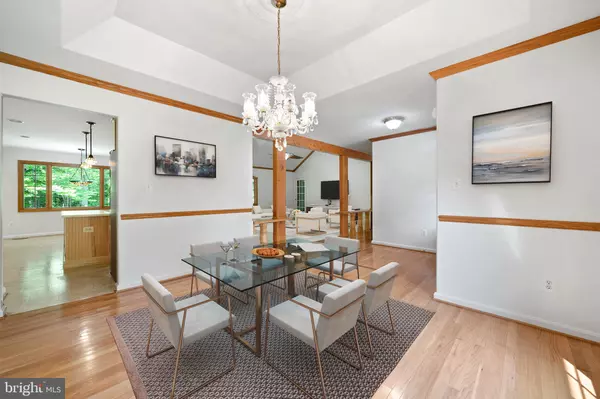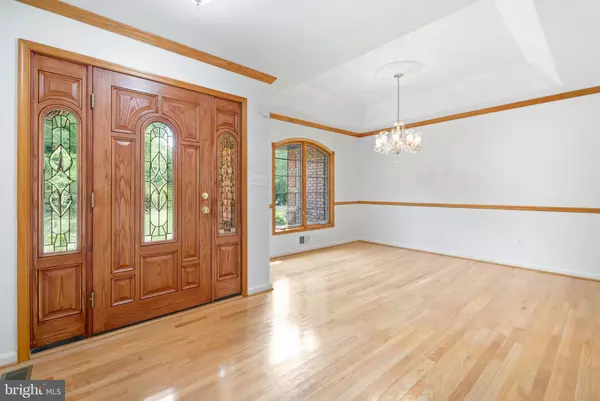$547,000
$530,000
3.2%For more information regarding the value of a property, please contact us for a free consultation.
3 Beds
2 Baths
2,344 SqFt
SOLD DATE : 07/24/2023
Key Details
Sold Price $547,000
Property Type Single Family Home
Sub Type Detached
Listing Status Sold
Purchase Type For Sale
Square Footage 2,344 sqft
Price per Sqft $233
Subdivision Pine Pointe Woods
MLS Listing ID MDCH2023506
Sold Date 07/24/23
Style Ranch/Rambler
Bedrooms 3
Full Baths 2
HOA Y/N N
Abv Grd Liv Area 2,344
Originating Board BRIGHT
Year Built 2004
Annual Tax Amount $5,182
Tax Year 2022
Lot Size 3.040 Acres
Acres 3.04
Property Description
Welcome to this truly remarkable custom brick front rambler nestled on a private 3-acre wooded lot. The meticulously landscaped grounds and the stunning architecture make this home an absolute gem. As you approach the covered front stoop, step into this extraordinary home and be greeted by the timeless elegance of beautiful hardwood flooring that graces the foyer, hallway, and dining room. The rich warmth of the hardwood creates a welcoming atmosphere, adding a touch of sophistication to the already stunning interior. With its natural beauty and durability, the hardwood flooring seamlessly connects the different areas of the home, enhancing the overall flow and charm of this incredible residence. You and your visitors will be captivated by the inviting open floor plan, where the neutral decor is accentuated by natural wood trim. To the left of the foyer, you'll find the elegant dining room, adorned with crown and chair rail moldings, creating a sophisticated atmosphere for formal gatherings. As you make your way to the rear of the home, the open concept is enhanced by a striking beam and column partition that leads you into the breathtaking great room. With its vaulted ceilings and an abundance of windows, this space offers panoramic views of the lush wooded surroundings, creating a serene ambiance that is sure to impress. A custom pocket door in the great room grants access to a versatile room that can serve as your personal library, office, or fourth bedroom. This room also provides delightful views of the private rear yard, bringing nature indoors. Prepare to be wowed by the kitchen, boasting beautiful hickory cabinets, hard surface counters, recessed and pendant lights, and a convenient center island. There are some stainless steel appliances, and a gas range, adding a touch of modernity to this culinary haven. The adjacent breakfast area features an access door to a truly special feature of this home—the expansive covered rear porch. Here, you can immerse yourself in the tranquility of the outdoors, spending countless hours in privacy while enjoying the wonders of nature. The thoughtfully designed split floor plan places the primary bedroom on one side of the home, ensuring privacy and serenity. The primary bedroom, located off the kitchen, offers a luxurious private bath suite complete with a double vanity, separate shower, a jetted tub for ultimate relaxation, and a spacious walk-in closet. An adjacent bonus room presents endless possibilities—it can be transformed into an office, or craft room, or utilized for extra storage. Between the bonus room and the oversized 2-car side load garage with an 8' tall door, you'll discover an impressive laundry room. This space is not only practical but also expansive enough to double as an exercise room. On the opposite end of the home, two additional spacious bedrooms await, one of which boasts an extra walk-in closet. A full hall bath serves these bedrooms, providing convenience and comfort for family and guests alike. To ensure year-round comfort, six ceiling fans are strategically located throughout the house, promoting optimal airflow and a pleasant environment. For your outdoor storage needs, a 12' x 12' shed is available, perfect for keeping your lawn and garden equipment organized. Don't miss out on the opportunity to own this incredible, beautifully landscaped rambler, perfectly situated on a private 3-acre wooded lot. Its exquisite design, open floor plan, and stunning views make this home a true haven where you can indulge in both luxury and nature.
Location
State MD
County Charles
Zoning AC
Rooms
Main Level Bedrooms 3
Interior
Hot Water Electric
Heating Heat Pump(s)
Cooling Heat Pump(s)
Equipment Dishwasher, Disposal, Dryer - Electric, Exhaust Fan, Icemaker, Microwave, Oven/Range - Electric, Refrigerator, Washer
Appliance Dishwasher, Disposal, Dryer - Electric, Exhaust Fan, Icemaker, Microwave, Oven/Range - Electric, Refrigerator, Washer
Heat Source Electric
Exterior
Parking Features Garage - Side Entry, Oversized
Garage Spaces 2.0
Water Access N
Accessibility None
Attached Garage 2
Total Parking Spaces 2
Garage Y
Building
Story 1
Foundation Crawl Space
Sewer Private Septic Tank
Water Well
Architectural Style Ranch/Rambler
Level or Stories 1
Additional Building Above Grade, Below Grade
New Construction N
Schools
School District Charles County Public Schools
Others
Senior Community No
Tax ID 0909031138
Ownership Fee Simple
SqFt Source Assessor
Special Listing Condition Probate Listing
Read Less Info
Want to know what your home might be worth? Contact us for a FREE valuation!

Our team is ready to help you sell your home for the highest possible price ASAP

Bought with Lauren Coble Garner • EXP Realty, LLC
"My job is to find and attract mastery-based agents to the office, protect the culture, and make sure everyone is happy! "
3801 Kennett Pike Suite D200, Greenville, Delaware, 19807, United States





