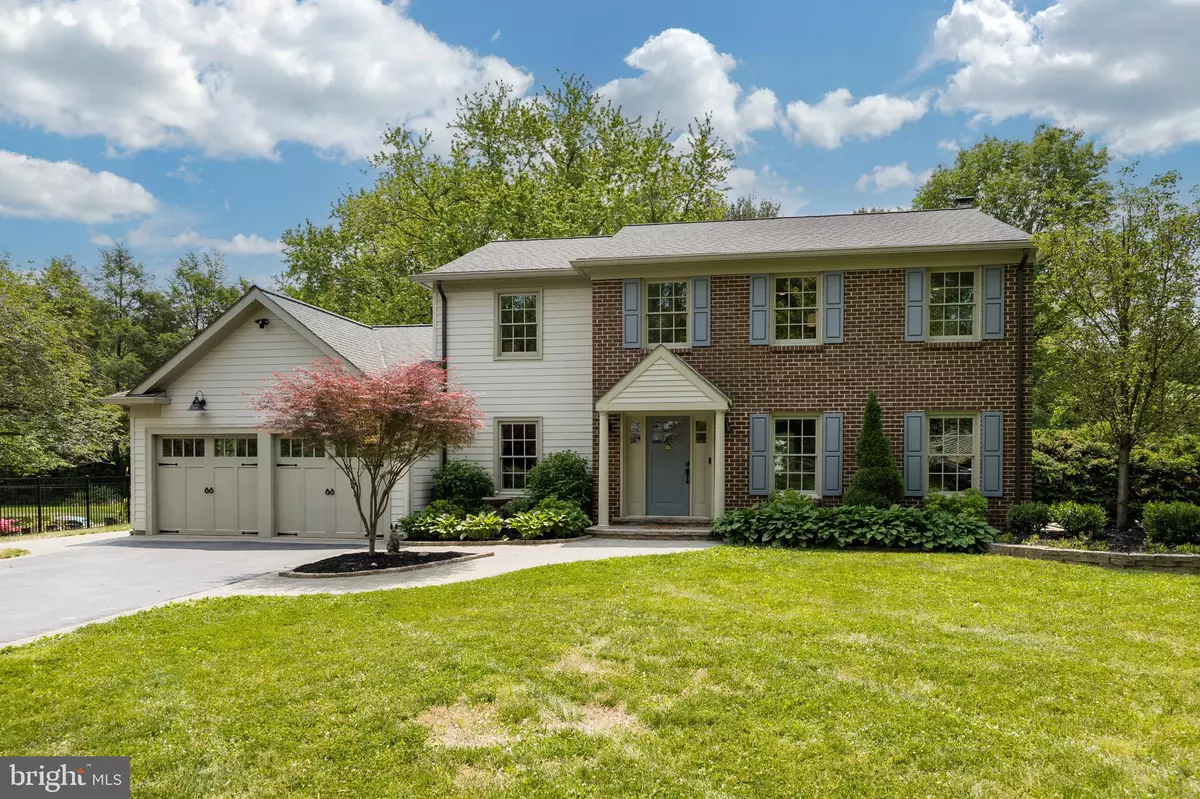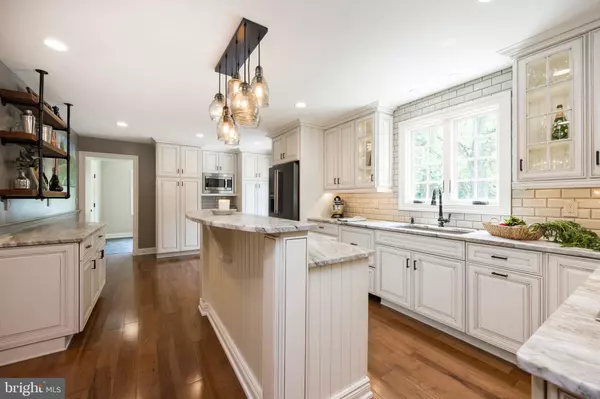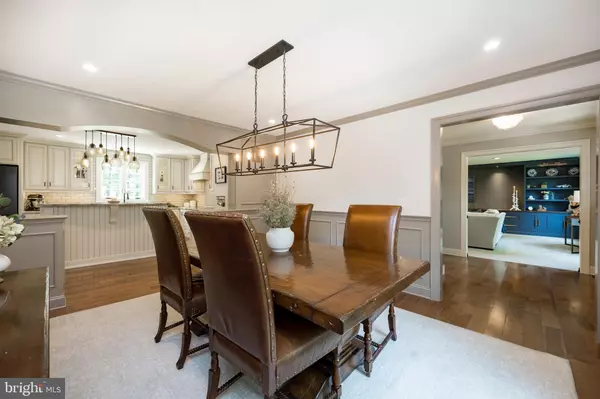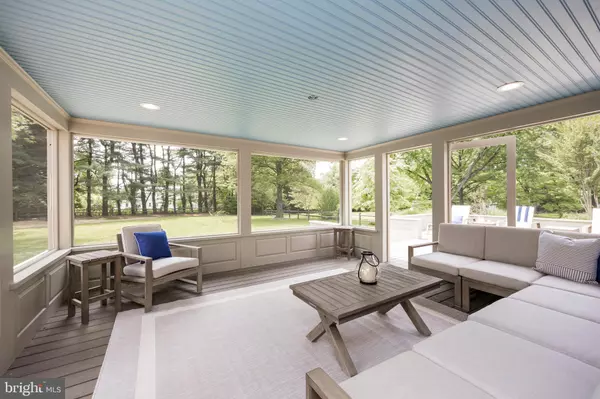$802,000
$650,000
23.4%For more information regarding the value of a property, please contact us for a free consultation.
4 Beds
2 Baths
2,425 SqFt
SOLD DATE : 07/28/2023
Key Details
Sold Price $802,000
Property Type Single Family Home
Sub Type Detached
Listing Status Sold
Purchase Type For Sale
Square Footage 2,425 sqft
Price per Sqft $330
Subdivision Yorktowne
MLS Listing ID DENC2043332
Sold Date 07/28/23
Style Colonial
Bedrooms 4
Full Baths 2
HOA Fees $8/ann
HOA Y/N Y
Abv Grd Liv Area 2,425
Originating Board BRIGHT
Year Built 1984
Annual Tax Amount $4,291
Tax Year 2022
Lot Size 0.640 Acres
Acres 0.64
Lot Dimensions 61.10 x 305.30
Property Description
Welcome to 120 Country Flower Road! This charming colonial home will draw you in the second you pull in the driveway. Its cobblestone lined driveway, brick and Hardie-Plank exterior, and beautiful, Clopay garage doors offer lovely curb appeal. Upon walking though the farm style front door, you will find pristine hardwood flooring, crown molding and a double coat closet in the foyer area. To your right, the stunning family room with custom, built-in cabinetry, velvet wallpaper and large, wood burning fireplace with plaster veneer is the perfect place to sit back, relax and throw on a movie. It also has a built-in office center with ample storage as well as access to the screened in porch off the back of the house. Through the family room you will enter the gorgeous, custom Thomasville kitchen with state of the art appliances, leathered granite countertops, double ceramic sink, and plenty of cabinetry. The backsplash and separate coffee bar area with exposed industrial shelving and additional storage space are just a few of the unique touches that make this kitchen stand out from the rest. Off the kitchen, a large, open archway leads you into the spacious dining area accented with wainscoting, crown molding, and a beautiful chandelier. On the first floor, you will also find the laundry room/mudroom with more storage space, a laundry sink, and garage access. Making your way upstairs, don't overlook the exquisite railing and jute runner lining the staircase. To the left, you enter the primary bedroom with its tray ceilings, hardwood flooring, and French doors leading to the En-suite bathroom. The luxurious En-suite bathroom features a standing, stone shower, heated Jacuzzi tub, double custom vanities, and large, walk-in closet. The large window over the tub lets in plenty of natural light. You will feel like you have your own personal spa! The additional three bedrooms offer ample closet space and wall-to-wall carpet, while the hall bathroom features a gorgeous double vanity, deep soaker tub/shower, and Carrara marble tiling. The unfinished basement (close to being finished) is the perfect space for the next homeowner to add their own finishing touches! As if this home has much left to offer, the back deck and patio area provide the ultimate entertainment space no matter the weather. Featuring a screened in porch, paver patio with built-in wood storage and fire pit, and deck with built-in grill, the options are endless! Furthermore, the spacious backyard is already completely fenced in. Make your appointment today, this is one you won't want to miss!
Location
State DE
County New Castle
Area Newark/Glasgow (30905)
Zoning NC21
Rooms
Other Rooms Dining Room, Primary Bedroom, Bedroom 2, Bedroom 3, Kitchen, Family Room, Foyer, Bedroom 1, Laundry, Bathroom 1, Primary Bathroom
Basement Unfinished, Poured Concrete, Drainage System
Interior
Interior Features Attic, Built-Ins, Carpet, Ceiling Fan(s), Crown Moldings, Dining Area, Kitchen - Eat-In, Kitchen - Island, Pantry, Recessed Lighting, Primary Bath(s), Stall Shower, Tub Shower, Wainscotting, Upgraded Countertops, Walk-in Closet(s), Wet/Dry Bar, Wood Floors, Wine Storage, Soaking Tub
Hot Water Electric
Heating Heat Pump(s)
Cooling Central A/C
Flooring Hardwood, Carpet, Ceramic Tile
Fireplaces Number 1
Fireplaces Type Other
Equipment Built-In Microwave, Dishwasher, Oven - Double, Washer - Front Loading, Dryer - Front Loading, Stainless Steel Appliances, Cooktop, Disposal, Icemaker, Water Dispenser
Furnishings No
Fireplace Y
Window Features Double Hung
Appliance Built-In Microwave, Dishwasher, Oven - Double, Washer - Front Loading, Dryer - Front Loading, Stainless Steel Appliances, Cooktop, Disposal, Icemaker, Water Dispenser
Heat Source Electric
Laundry Main Floor
Exterior
Exterior Feature Deck(s), Patio(s), Screened
Parking Features Garage - Front Entry, Garage Door Opener, Inside Access
Garage Spaces 8.0
Fence Wood
Utilities Available Natural Gas Available, Cable TV
Water Access N
Roof Type Architectural Shingle,Pitched,Shingle
Accessibility None
Porch Deck(s), Patio(s), Screened
Attached Garage 2
Total Parking Spaces 8
Garage Y
Building
Lot Description Level, Rear Yard, Front Yard
Story 2
Foundation Concrete Perimeter
Sewer Public Sewer
Water Public
Architectural Style Colonial
Level or Stories 2
Additional Building Above Grade, Below Grade
New Construction N
Schools
Elementary Schools North Star
School District Red Clay Consolidated
Others
Senior Community No
Tax ID 08-023.10-117
Ownership Fee Simple
SqFt Source Assessor
Acceptable Financing Cash, Conventional
Horse Property N
Listing Terms Cash, Conventional
Financing Cash,Conventional
Special Listing Condition Standard
Read Less Info
Want to know what your home might be worth? Contact us for a FREE valuation!

Our team is ready to help you sell your home for the highest possible price ASAP

Bought with Susan H Sawyer • Long & Foster Real Estate, Inc.
"My job is to find and attract mastery-based agents to the office, protect the culture, and make sure everyone is happy! "
3801 Kennett Pike Suite D200, Greenville, Delaware, 19807, United States





