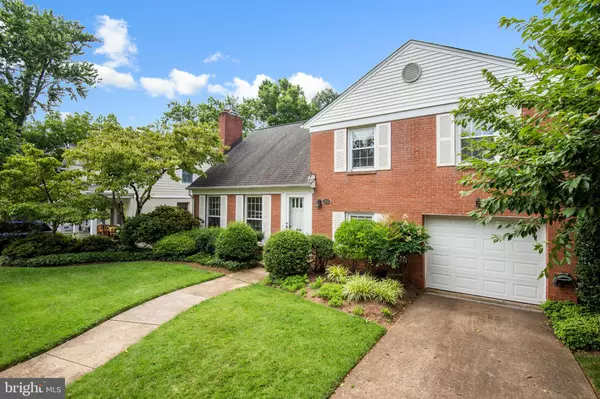$1,185,000
$975,000
21.5%For more information regarding the value of a property, please contact us for a free consultation.
4 Beds
3 Baths
3,350 SqFt
SOLD DATE : 07/28/2023
Key Details
Sold Price $1,185,000
Property Type Single Family Home
Sub Type Detached
Listing Status Sold
Purchase Type For Sale
Square Footage 3,350 sqft
Price per Sqft $353
Subdivision The Forest
MLS Listing ID MDMC2092774
Sold Date 07/28/23
Style Split Level
Bedrooms 4
Full Baths 3
HOA Y/N N
Abv Grd Liv Area 2,650
Originating Board BRIGHT
Year Built 1962
Annual Tax Amount $9,081
Tax Year 2022
Lot Size 9,438 Sqft
Acres 0.22
Property Description
Welcome home to this classic 1962 split-level home located in the popular neighborhood called The Forest, close to NIH, Walter Reed, downtown Bethesda with easy access to 495 and the 270 corridors. From its attractive brick exterior, this home is deceptively large and offers 3350 square feet of living space on 3 levels. Step in inside the entry foyer to find a large closet, generous living room with fireplace, dining room and renovated table space kitchen open to the rear family room with 10' vaulted ceiling and large windows flooding the rooms with light. This spacious home features four bedrooms and three bathrooms providing ample space for you and your family. Upstairs there are 3 bedrooms and 2 renovated baths to include the primary bedroom with dressing area and additional bonus room that could be an office, den or nursery. Just down a few steps from the main floor is the laundry room, access to the garage, 4th bedroom and 3rd full bath. This space has no steps for entry and would be ideal for an au pair or in-law suite. The walk out lower level contains the recreation room with 2nd fireplace, ample storage room and slider to the rear sunroom. Sited on an almost 9500 square foot lot elevated over the rear home, it creates a fantastic private outdoor space completed by a rear patio. Also close by is the Maplewood/Alta Vista Park, offering recreation opportunities and another beautiful natural setting.
Location
State MD
County Montgomery
Zoning R60
Rooms
Other Rooms Living Room, Dining Room, Primary Bedroom, Sitting Room, Bedroom 2, Bedroom 3, Bedroom 4, Kitchen, Family Room, Foyer, Sun/Florida Room, Laundry, Recreation Room, Storage Room, Attic, Primary Bathroom, Full Bath
Basement Connecting Stairway, Fully Finished, Walkout Level, Windows
Main Level Bedrooms 1
Interior
Interior Features Attic, Ceiling Fan(s), Dining Area, Family Room Off Kitchen, Kitchen - Gourmet, Primary Bath(s)
Hot Water Natural Gas
Heating Forced Air
Cooling Central A/C
Flooring Carpet, Hardwood
Fireplaces Number 2
Fireplaces Type Screen
Equipment Cooktop, Dishwasher, Disposal, Dryer, Humidifier, Icemaker, Microwave, Refrigerator, Oven - Wall, Washer
Fireplace Y
Appliance Cooktop, Dishwasher, Disposal, Dryer, Humidifier, Icemaker, Microwave, Refrigerator, Oven - Wall, Washer
Heat Source Natural Gas
Laundry Main Floor
Exterior
Exterior Feature Patio(s)
Parking Features Garage Door Opener
Garage Spaces 3.0
Fence Rear
Water Access N
Roof Type Composite,Shingle
Accessibility Other
Porch Patio(s)
Attached Garage 1
Total Parking Spaces 3
Garage Y
Building
Lot Description Premium, Rear Yard
Story 3
Foundation Other
Sewer Public Sewer
Water Public
Architectural Style Split Level
Level or Stories 3
Additional Building Above Grade, Below Grade
New Construction N
Schools
Elementary Schools Wyngate
Middle Schools North Bethesda
High Schools Walter Johnson
School District Montgomery County Public Schools
Others
Senior Community No
Tax ID 160700420384
Ownership Fee Simple
SqFt Source Assessor
Special Listing Condition Standard
Read Less Info
Want to know what your home might be worth? Contact us for a FREE valuation!

Our team is ready to help you sell your home for the highest possible price ASAP

Bought with Carolyn N Sappenfield • RE/MAX Realty Services
"My job is to find and attract mastery-based agents to the office, protect the culture, and make sure everyone is happy! "
3801 Kennett Pike Suite D200, Greenville, Delaware, 19807, United States





