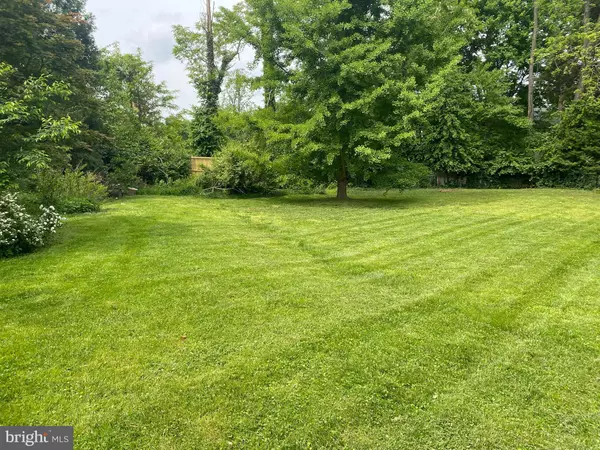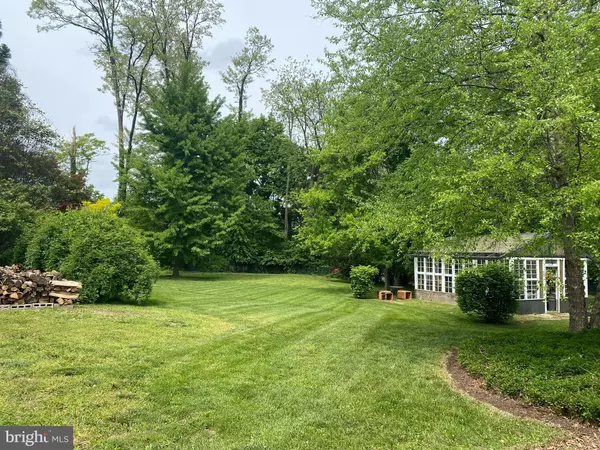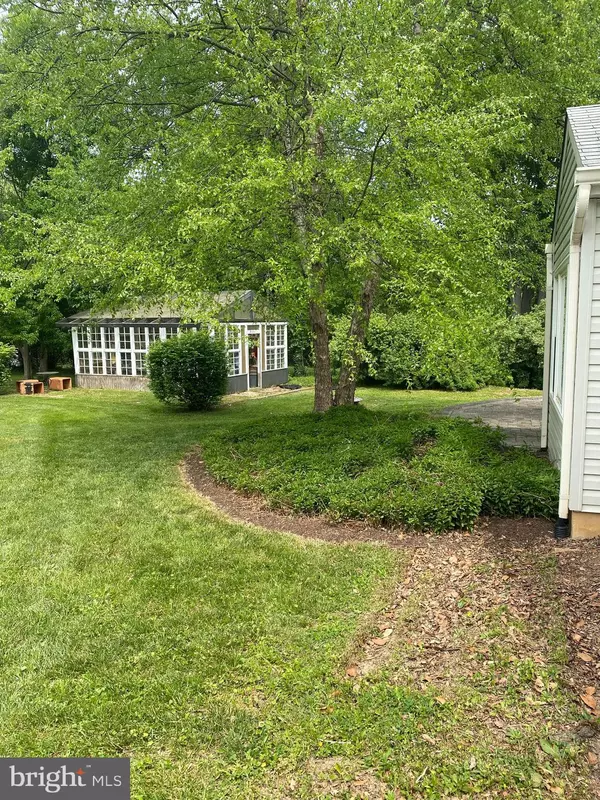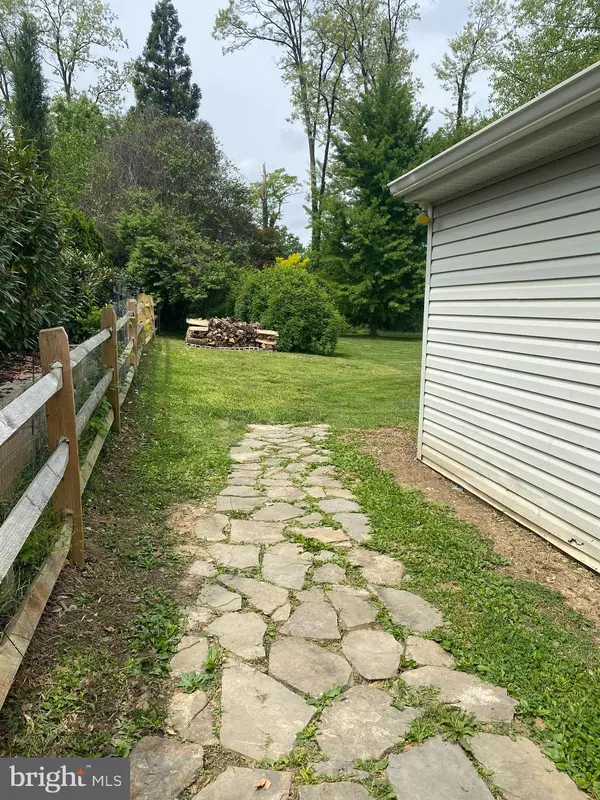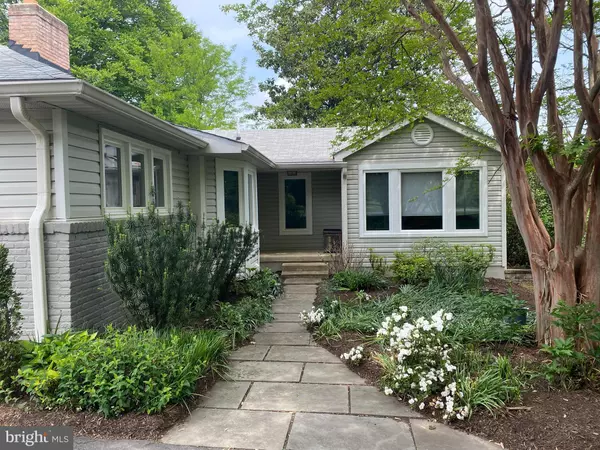$840,000
$869,500
3.4%For more information regarding the value of a property, please contact us for a free consultation.
4 Beds
4 Baths
2,624 SqFt
SOLD DATE : 07/25/2023
Key Details
Sold Price $840,000
Property Type Single Family Home
Sub Type Detached
Listing Status Sold
Purchase Type For Sale
Square Footage 2,624 sqft
Price per Sqft $320
Subdivision Little River Hills
MLS Listing ID VAFC2003154
Sold Date 07/25/23
Style Ranch/Rambler
Bedrooms 4
Full Baths 3
Half Baths 1
HOA Y/N N
Abv Grd Liv Area 2,624
Originating Board BRIGHT
Year Built 1953
Annual Tax Amount $7,574
Tax Year 2022
Lot Size 0.631 Acres
Acres 0.63
Property Description
Could be your dream come true! One level living on a flat private lot (.63 acres) with garage, ample parking and NO HOA within the Fairfax City limits --- lower taxes, more services, incredible events and the best 4th of July Parade & Fireworks around. Wood floors, eat-in kitchen, fireplace, in home office with it's own entrance and more! Four bedrooms - add a closet to office and you have 5 bedrooms! Electrical box new in 2000, Extensive additional insulation and crawl space encapsulation 2021 utility bills are low roughly around $150/month , AC 2021
*** MUST SEE ***
Walk to coffee shops, grocery, bus stop (free Cue bus with short trip to Vienna Metro), and eateries galore. Roughly 3.5 miles to 495 and about 3 miles to GMU and all it offers - education, sports & entertainment! Best off all enjoy the many walking and biking trails, Natural Daniels Run Park and our Ashby Pond Park with trail around the pond.
Location
State VA
County Fairfax City
Zoning RL
Rooms
Main Level Bedrooms 4
Interior
Interior Features Attic, Breakfast Area, Built-Ins, Ceiling Fan(s), Dining Area, Efficiency, Entry Level Bedroom, Kitchen - Eat-In, Kitchen - Table Space, Recessed Lighting, Soaking Tub, Walk-in Closet(s), Store/Office, Wood Floors
Hot Water Electric
Heating Heat Pump(s)
Cooling Central A/C, Heat Pump(s)
Flooring Wood, Ceramic Tile
Fireplaces Number 1
Fireplaces Type Brick, Mantel(s), Screen
Equipment Built-In Microwave, Cooktop, Dishwasher, Disposal, Dryer - Electric, Exhaust Fan, Icemaker, Oven - Wall, Range Hood, Refrigerator, Washer
Fireplace Y
Appliance Built-In Microwave, Cooktop, Dishwasher, Disposal, Dryer - Electric, Exhaust Fan, Icemaker, Oven - Wall, Range Hood, Refrigerator, Washer
Heat Source Electric
Laundry Main Floor
Exterior
Exterior Feature Patio(s)
Parking Features Additional Storage Area, Garage - Front Entry, Oversized
Garage Spaces 1.0
Water Access N
View Trees/Woods
Accessibility Other
Porch Patio(s)
Attached Garage 1
Total Parking Spaces 1
Garage Y
Building
Story 1
Foundation Block, Crawl Space
Sewer Public Sewer
Water Public
Architectural Style Ranch/Rambler
Level or Stories 1
Additional Building Above Grade, Below Grade
New Construction N
Schools
Elementary Schools Daniels Run
Middle Schools Lanier
High Schools Fairfax
School District Fairfax County Public Schools
Others
Pets Allowed Y
Senior Community No
Tax ID 58 3 04 033
Ownership Fee Simple
SqFt Source Assessor
Special Listing Condition Standard
Pets Allowed No Pet Restrictions
Read Less Info
Want to know what your home might be worth? Contact us for a FREE valuation!

Our team is ready to help you sell your home for the highest possible price ASAP

Bought with Deirdre Thao Vo • Pearson Smith Realty, LLC
"My job is to find and attract mastery-based agents to the office, protect the culture, and make sure everyone is happy! "
3801 Kennett Pike Suite D200, Greenville, Delaware, 19807, United States

