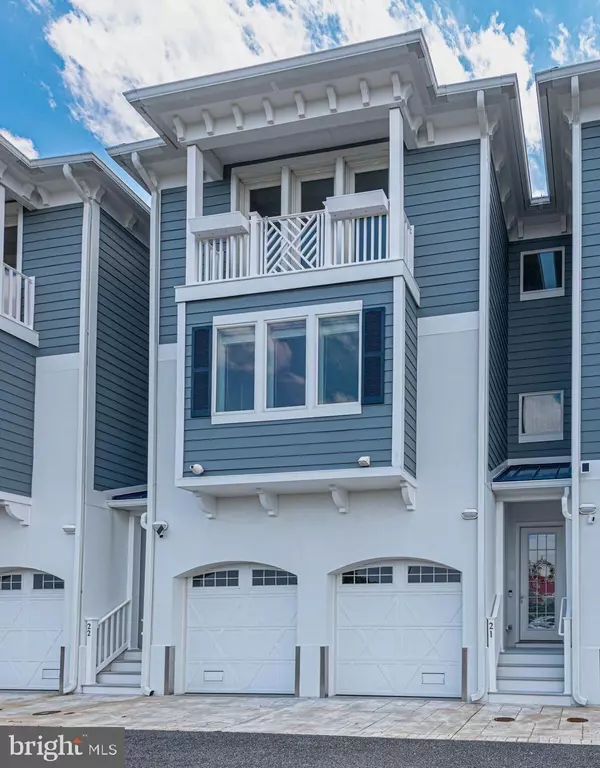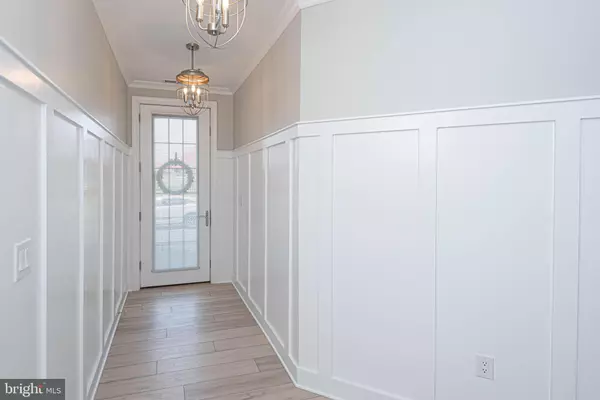$1,200,000
$1,300,000
7.7%For more information regarding the value of a property, please contact us for a free consultation.
3 Beds
4 Baths
3,069 SqFt
SOLD DATE : 07/31/2023
Key Details
Sold Price $1,200,000
Property Type Condo
Sub Type Condo/Co-op
Listing Status Sold
Purchase Type For Sale
Square Footage 3,069 sqft
Price per Sqft $391
Subdivision Non Development
MLS Listing ID MDWO2014528
Sold Date 07/31/23
Style Coastal
Bedrooms 3
Full Baths 4
Condo Fees $2,225/qua
HOA Y/N N
Abv Grd Liv Area 3,069
Originating Board BRIGHT
Year Built 2008
Annual Tax Amount $5,403
Tax Year 2022
Lot Dimensions 0.00 x 0.00
Property Description
Rare opportunity to own a premium unit in the much sought after community of The Villas at Inlet Isle in West Ocean City. Absolutely PRISTINE 3,069 sq. ft. south facing luxury townhome with 35 ft. boat slip, power pedestal and dock box directly behind the unit. Property is being sold fully furnished with a few minor exclusions. Incredible open bay, OC Inlet, marina, and canal views. This unit has 3 bedrooms plus a den that can be used as a 4th bedroom. Luxurious water/marina front master ensuite with sitting room, private balcony, custom walk-in double shower, double vanities, two walk-in closets. A total of 4 full bathrooms-all with timeless decorator selected tile and upgraded finishings. 3rd floor gourmet bay front kitchen with an approx. 13 ft. island, two pantries, upgraded appliances, gas stove, quartz counter tops, wine cooler, ice maker, 42 inch cabinets, shelving, custom backsplash, and access to bay front balcony. 9 ft. ceilings, crown molding, and plenty of tall windows throughout the unit allow an abundance of natural daylight in. Professional decorator selected high end finishings and LED can lights throughout, custom wood trim walls on each level. Cupola/rooftop deck with absolutely incredible water views. Private elevator, two car garage with quality cabinetry for additional storage, under stair storage area, 80 inch wall mounted tv in main living area, tankless water heater, outdoor living space on every level. This unit has too many upgrades and conveniences to list. It’s a definite must see. Amenities include a southern exposed heated community pool with bathhouse and outdoor shower, community dock, and grass yard. Weekly and short term rentals are not permitted. Inventory is low, don’t miss out! Book your private showing today! This gem won’t last long! NO OC property tax.
Location
State MD
County Worcester
Area West Ocean City (85)
Zoning RESIDENTIAL
Direction North
Interior
Interior Features Combination Dining/Living, Combination Kitchen/Dining, Combination Kitchen/Living, Crown Moldings, Dining Area, Elevator, Entry Level Bedroom, Floor Plan - Open, Kitchen - Gourmet, Kitchen - Island, Pantry, Primary Bath(s), Tub Shower, Upgraded Countertops, Window Treatments
Hot Water Natural Gas, Multi-tank
Heating Heat Pump(s)
Cooling Central A/C
Flooring Vinyl
Equipment Built-In Microwave, Dishwasher, Disposal, Water Heater - Tankless, Range Hood, Stainless Steel Appliances, Refrigerator, Dryer - Electric, Icemaker, Oven/Range - Gas, Washer
Furnishings Yes
Appliance Built-In Microwave, Dishwasher, Disposal, Water Heater - Tankless, Range Hood, Stainless Steel Appliances, Refrigerator, Dryer - Electric, Icemaker, Oven/Range - Gas, Washer
Heat Source Electric, Natural Gas
Laundry Washer In Unit, Dryer In Unit
Exterior
Parking Features Garage - Front Entry, Garage Door Opener
Garage Spaces 2.0
Utilities Available Cable TV, Natural Gas Available, Electric Available
Amenities Available Pool - Outdoor
Water Access Y
View Bay, Canal, Marina
Roof Type Metal
Accessibility None
Attached Garage 2
Total Parking Spaces 2
Garage Y
Building
Story 3
Foundation Block, Slab
Sewer Public Septic
Water Public
Architectural Style Coastal
Level or Stories 3
Additional Building Above Grade, Below Grade
Structure Type 9'+ Ceilings,Dry Wall,High
New Construction N
Schools
Elementary Schools Ocean City
Middle Schools Stephen Decatur
High Schools Stephen Decatur
School District Worcester County Public Schools
Others
Pets Allowed N
HOA Fee Include Insurance,Management,Reserve Funds,Trash
Senior Community No
Tax ID 2410754895
Ownership Condominium
Security Features Carbon Monoxide Detector(s)
Acceptable Financing Cash, Conventional, Exchange, Bank Portfolio
Listing Terms Cash, Conventional, Exchange, Bank Portfolio
Financing Cash,Conventional,Exchange,Bank Portfolio
Special Listing Condition Standard
Read Less Info
Want to know what your home might be worth? Contact us for a FREE valuation!

Our team is ready to help you sell your home for the highest possible price ASAP

Bought with Ryan Haley • Atlantic Shores Sotheby's International Realty

"My job is to find and attract mastery-based agents to the office, protect the culture, and make sure everyone is happy! "
3801 Kennett Pike Suite D200, Greenville, Delaware, 19807, United States





