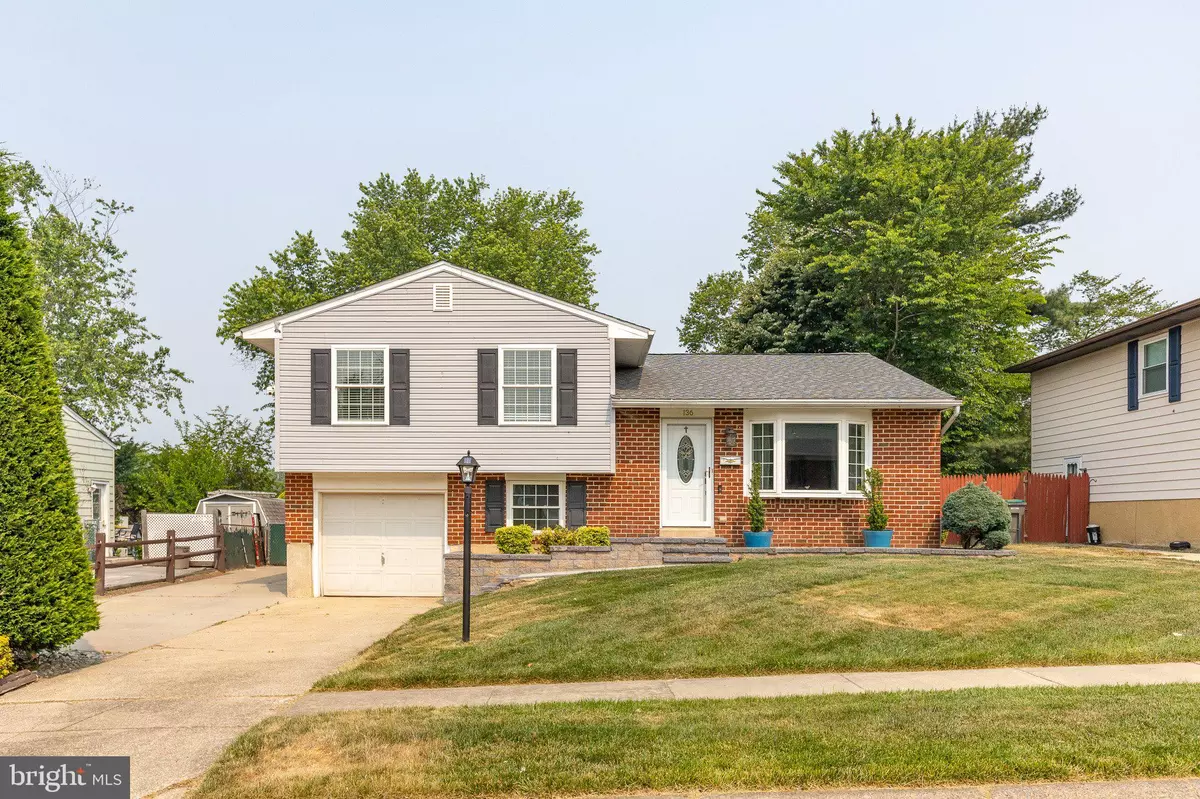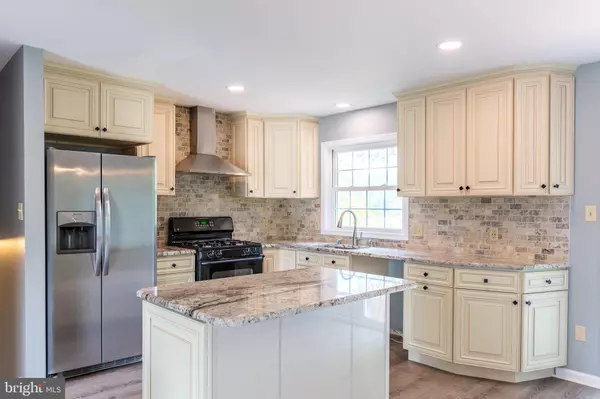$365,000
$360,000
1.4%For more information regarding the value of a property, please contact us for a free consultation.
3 Beds
2 Baths
1,850 SqFt
SOLD DATE : 08/03/2023
Key Details
Sold Price $365,000
Property Type Single Family Home
Sub Type Detached
Listing Status Sold
Purchase Type For Sale
Square Footage 1,850 sqft
Price per Sqft $197
Subdivision Whitehall
MLS Listing ID DENC2044094
Sold Date 08/03/23
Style Split Level
Bedrooms 3
Full Baths 1
Half Baths 1
HOA Fees $2/ann
HOA Y/N Y
Abv Grd Liv Area 1,550
Originating Board BRIGHT
Year Built 1968
Annual Tax Amount $1,652
Tax Year 2022
Lot Size 6,970 Sqft
Acres 0.16
Lot Dimensions 60.00 x 112.50
Property Description
#StunningSplitLevel - Welcome to this remarkable 3-bedroom, 1.5-bathroom split-level home that offers more space than meets the eye. The recently remodeled kitchen showcases high-end cabinetry and an open-concept design, creating a perfect entertaining space on the main floor. Step out through the sliders onto the deck, overlooking the expansive yard with two sheds, providing ample storage for all gardening enthusiasts. Rest assured, the property is already fenced in for added privacy and security.
A brand-new architectural roof (2022), ensures worry-free living. The main level boasts durable luxury vinyl plank flooring, combining style and resilience. Upstairs, you'll find beautiful oak hardwood flooring throughout, adding a touch of elegance to the living spaces. The three generously-sized bedrooms offer comfortable living areas, with the master bedroom featuring a convenient walk-in closet.
Discover an additional bonus room on the first lower level, which can easily transform into an office or bedroom with the addition of a closet. The basement is perfect for family gatherings, wired with surround sound and complete with a mini-wet bar and recessed lighting, creating an ideal space for a family room. Find further flexibility with another bonus room in the basement, suitable for a playroom, fitness room, or craft room, catering to your specific needs.
The front walkway of the property has been recently redone with brand-new pavers, lending a touch of elegance to the entrance. Exterior lighting enhances the curb appeal and provides a warm and inviting ambiance during the evenings. Additionally, an irrigation system has been installed to ensure proper watering and maintenance of the landscaping, keeping it lush and vibrant.
Notable upgrades include a 2017 HVAC furnace and A/C replacement, ensuring optimal comfort year-round. The property also features a one-car attached garage, providing convenient parking and additional storage options.
Meticulously maintained and thoughtfully updated, this home presents an opportunity for you to simply move right in and enjoy your new living space. Conveniently located in a desirable neighborhood, you'll find yourself within close proximity to schools, parks, shopping centers, and major transportation routes, making commuting a breeze.
Don't miss out on this incredible opportunity to own a spacious and inviting split-level home. Schedule your showing today and envision the endless possibilities that await you in this charming property.
Location
State DE
County New Castle
Area New Castle/Red Lion/Del.City (30904)
Zoning NC6.5
Rooms
Other Rooms Primary Bedroom, Bedroom 2, Bedroom 1
Basement Full
Main Level Bedrooms 3
Interior
Hot Water Electric
Heating Forced Air
Cooling Central A/C
Flooring Hardwood, Carpet, Vinyl
Heat Source Natural Gas
Exterior
Exterior Feature Deck(s)
Garage Garage - Front Entry
Garage Spaces 4.0
Waterfront N
Water Access N
Roof Type Architectural Shingle
Accessibility None
Porch Deck(s)
Attached Garage 1
Total Parking Spaces 4
Garage Y
Building
Story 4
Foundation Concrete Perimeter
Sewer Public Sewer
Water Public
Architectural Style Split Level
Level or Stories 4
Additional Building Above Grade, Below Grade
New Construction N
Schools
School District Colonial
Others
Senior Community No
Tax ID 10-023.30-247
Ownership Fee Simple
SqFt Source Assessor
Acceptable Financing Cash, Conventional, FHA
Listing Terms Cash, Conventional, FHA
Financing Cash,Conventional,FHA
Special Listing Condition Standard
Read Less Info
Want to know what your home might be worth? Contact us for a FREE valuation!

Our team is ready to help you sell your home for the highest possible price ASAP

Bought with Natalia Khingelova • RE/MAX Edge

"My job is to find and attract mastery-based agents to the office, protect the culture, and make sure everyone is happy! "
3801 Kennett Pike Suite D200, Greenville, Delaware, 19807, United States





