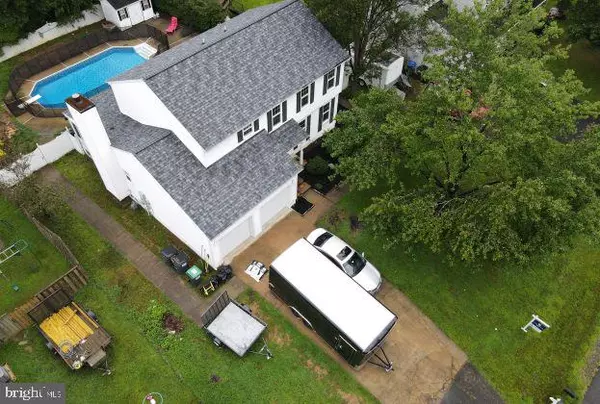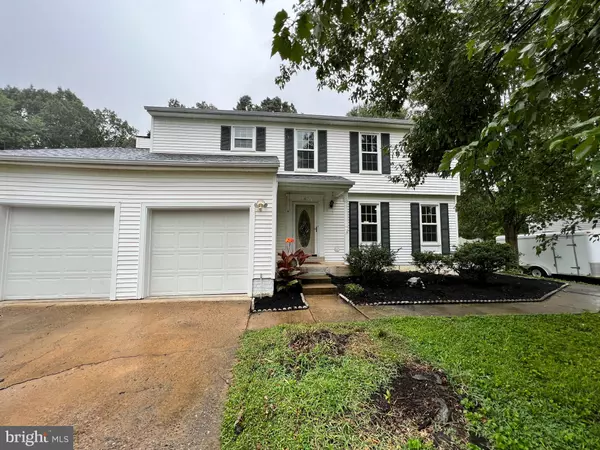$475,000
$475,000
For more information regarding the value of a property, please contact us for a free consultation.
4 Beds
3 Baths
2,972 SqFt
SOLD DATE : 08/04/2023
Key Details
Sold Price $475,000
Property Type Single Family Home
Sub Type Detached
Listing Status Sold
Purchase Type For Sale
Square Footage 2,972 sqft
Price per Sqft $159
Subdivision Argyle Hills
MLS Listing ID VAST2021502
Sold Date 08/04/23
Style Colonial
Bedrooms 4
Full Baths 2
Half Baths 1
HOA Y/N N
Abv Grd Liv Area 2,024
Originating Board BRIGHT
Year Built 1989
Annual Tax Amount $3,010
Tax Year 2022
Lot Size 0.280 Acres
Acres 0.28
Property Description
Reap the amazingness that these Argyle Hills owners have blessed you as the future owner with. This incredible 4 Bedroom, 3.5 bath beauty in south Stafford has upgrades galore. To begin, the property features all new windows, appliances, a new roof, a new HVAC unit, all new carpet in bedrooms, all repainted and the gas lines are all updated. There is built in surround sound in basement recreation room, and the washer and dryer are only 2 years old! If that's not enough, then there is the oasis that is the inground pool out back! The pool has been completely relined, features a 425,000 BTU heater which allows the owners to use it from March through November! It also has a saltwater conversion. Heated pool is 8' deep with a diving board and features a nice concrete surround to allow for endless entertaining and relaxation. Home is close to Walmart and is also just a few miles from the Leeland Road Station VRE. Make this paradise yours today!
Location
State VA
County Stafford
Zoning R1
Rooms
Basement Full
Interior
Interior Features Ceiling Fan(s), Window Treatments
Hot Water Electric
Heating Forced Air, Heat Pump(s)
Cooling Central A/C
Fireplaces Number 1
Equipment Built-In Microwave, Dryer, Dishwasher, Disposal, Icemaker, Refrigerator, Stove, Washer
Fireplace Y
Appliance Built-In Microwave, Dryer, Dishwasher, Disposal, Icemaker, Refrigerator, Stove, Washer
Heat Source Electric
Exterior
Exterior Feature Deck(s)
Parking Features Garage - Front Entry, Garage Door Opener
Garage Spaces 2.0
Fence Rear
Pool Fenced, Heated, Concrete
Water Access N
Accessibility None
Porch Deck(s)
Attached Garage 2
Total Parking Spaces 2
Garage Y
Building
Story 3
Foundation Slab
Sewer Public Sewer
Water Public
Architectural Style Colonial
Level or Stories 3
Additional Building Above Grade, Below Grade
New Construction N
Schools
High Schools Stafford
School District Stafford County Public Schools
Others
Senior Community No
Tax ID 54X 4 115
Ownership Fee Simple
SqFt Source Estimated
Special Listing Condition Standard
Read Less Info
Want to know what your home might be worth? Contact us for a FREE valuation!

Our team is ready to help you sell your home for the highest possible price ASAP

Bought with Andrea Lovelace • Weichert, REALTORS
"My job is to find and attract mastery-based agents to the office, protect the culture, and make sure everyone is happy! "
3801 Kennett Pike Suite D200, Greenville, Delaware, 19807, United States





