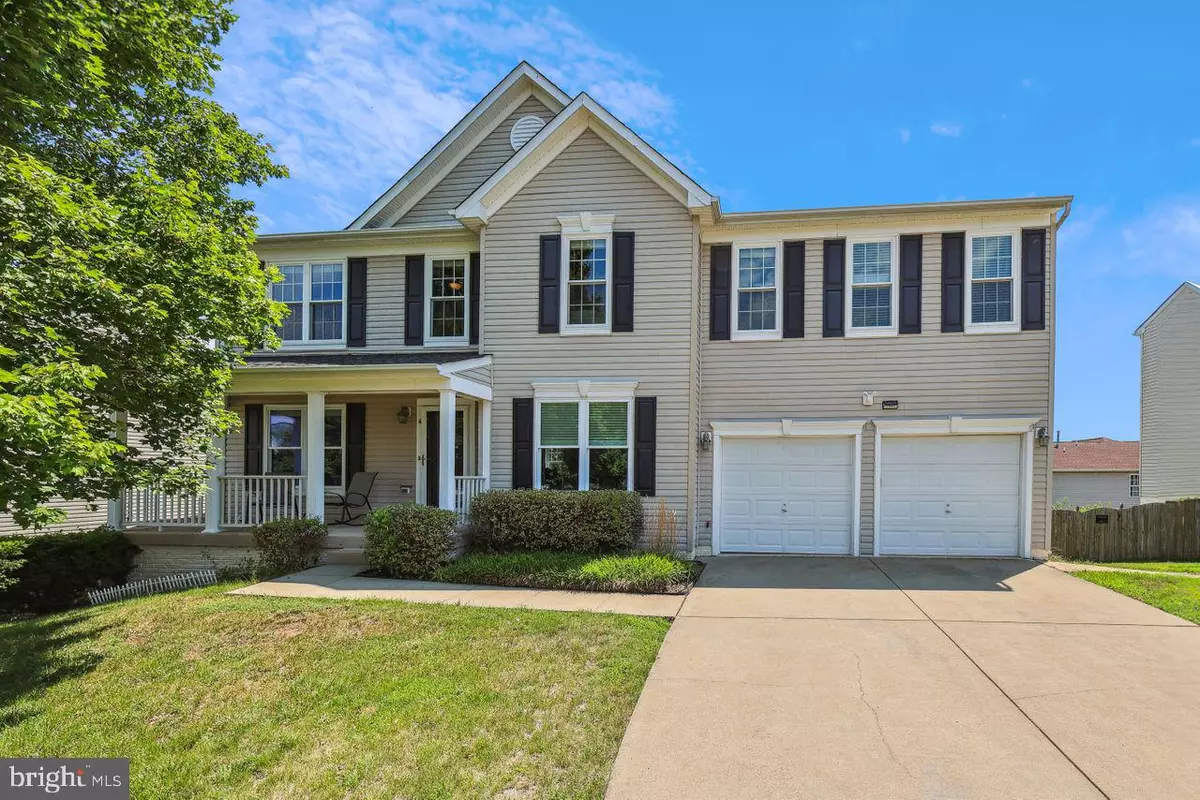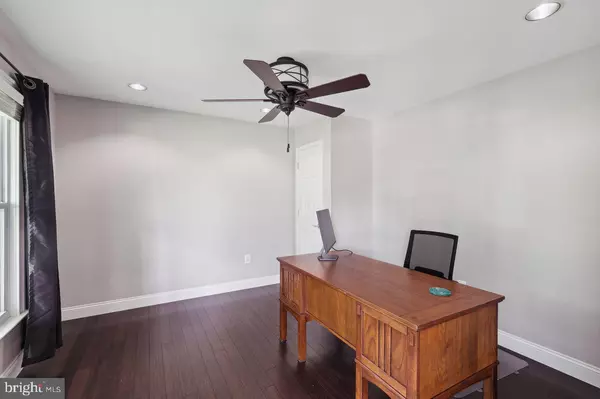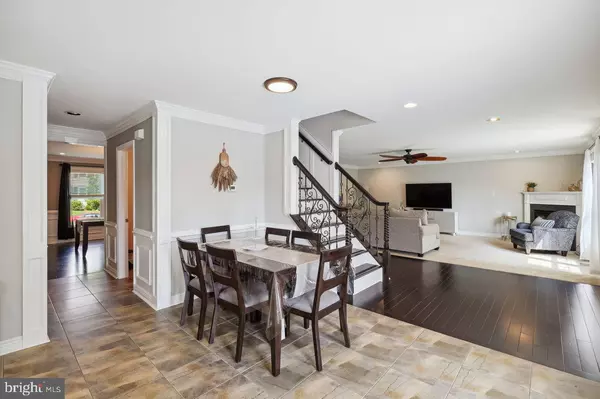$610,000
$579,999
5.2%For more information regarding the value of a property, please contact us for a free consultation.
5 Beds
4 Baths
3,909 SqFt
SOLD DATE : 08/07/2023
Key Details
Sold Price $610,000
Property Type Single Family Home
Sub Type Detached
Listing Status Sold
Purchase Type For Sale
Square Footage 3,909 sqft
Price per Sqft $156
Subdivision Apple Grove
MLS Listing ID VAST2022764
Sold Date 08/07/23
Style Traditional
Bedrooms 5
Full Baths 3
Half Baths 1
HOA Fees $53/qua
HOA Y/N Y
Abv Grd Liv Area 3,184
Originating Board BRIGHT
Year Built 2001
Annual Tax Amount $4,252
Tax Year 2022
Lot Size 8,001 Sqft
Acres 0.18
Property Description
Welcome to the gem of Apple Grove, a highly sought-after community in Stafford!
This stunning home presents a perfect blend of comfort and elegance with 5 bedrooms, 3.5 baths, and many impressive features. As you step inside, you'll immediately notice the exquisite Italian Marble and Espresso Bamboo Flooring, adding a touch of sophistication and warmth and inviting you to the main living areas.
The spacious open floor plan seamlessly connects the various living spaces, creating a versatile atmosphere for relaxation and entertainment. There's a main-level office with glass French doors. Test your culinary enthusiasm in the beautiful open kitchen with stainless steel appliances, granite countertops, custom 42" cabinetry, and upgraded tile flooring.
On the upper level, there's a unique second-level family room along with 4 generously sized bedrooms with lots of natural light that offer ample space for personalization and comfort. The master suite is a true retreat, featuring a private en-suite bathroom including a soaking tub, a walk-in shower, and dual vanities, and features a very spacious walk-in closet.
One of the highlights of this property is the heated swimming pool, beckoning you to enjoy a refreshing swim or simply relax by the poolside on sunny days, enjoying the serene ambiance for outdoor gatherings and leisurely afternoons. Commuting is a breeze with convenient access to major highways and public transportation. With easy access to various amenities, including parks, playgrounds, shopping centers, and dining options, don't miss the opportunity to own this remarkable home in Apple Grove.
Location
State VA
County Stafford
Zoning R2
Rooms
Other Rooms Primary Bedroom
Basement Partially Finished, Outside Entrance, Rear Entrance, Sump Pump, Walkout Level
Interior
Interior Features Built-Ins, Chair Railings, Crown Moldings, Family Room Off Kitchen, Floor Plan - Open, Kitchen - Table Space, Primary Bath(s), Upgraded Countertops, Wainscotting, WhirlPool/HotTub, Window Treatments, Wood Floors
Hot Water Propane
Heating Forced Air
Cooling Central A/C
Flooring Carpet, Marble
Fireplaces Number 1
Fireplaces Type Equipment, Fireplace - Glass Doors, Gas/Propane, Mantel(s), Screen
Equipment Built-In Microwave, Oven/Range - Electric, Refrigerator, Dishwasher, Disposal, Icemaker, Washer, Dryer
Fireplace Y
Appliance Built-In Microwave, Oven/Range - Electric, Refrigerator, Dishwasher, Disposal, Icemaker, Washer, Dryer
Heat Source Propane - Leased
Exterior
Parking Features Garage - Front Entry, Garage Door Opener
Garage Spaces 2.0
Fence Rear
Utilities Available Cable TV Available, Phone Available, Propane
Water Access N
Accessibility None
Attached Garage 2
Total Parking Spaces 2
Garage Y
Building
Story 3
Foundation Block
Sewer Public Sewer
Water Public
Architectural Style Traditional
Level or Stories 3
Additional Building Above Grade, Below Grade
New Construction N
Schools
Elementary Schools Rockhill
Middle Schools A.G. Wright
High Schools Mountain View
School District Stafford County Public Schools
Others
Pets Allowed Y
HOA Fee Include Road Maintenance,Snow Removal,Trash
Senior Community No
Tax ID 19M 1 48
Ownership Fee Simple
SqFt Source Assessor
Acceptable Financing Cash, Conventional, FHA, VA
Listing Terms Cash, Conventional, FHA, VA
Financing Cash,Conventional,FHA,VA
Special Listing Condition Standard
Pets Allowed No Pet Restrictions
Read Less Info
Want to know what your home might be worth? Contact us for a FREE valuation!

Our team is ready to help you sell your home for the highest possible price ASAP

Bought with Sylvia J Jarrett • Berkshire Hathaway HomeServices PenFed Realty
"My job is to find and attract mastery-based agents to the office, protect the culture, and make sure everyone is happy! "
3801 Kennett Pike Suite D200, Greenville, Delaware, 19807, United States





