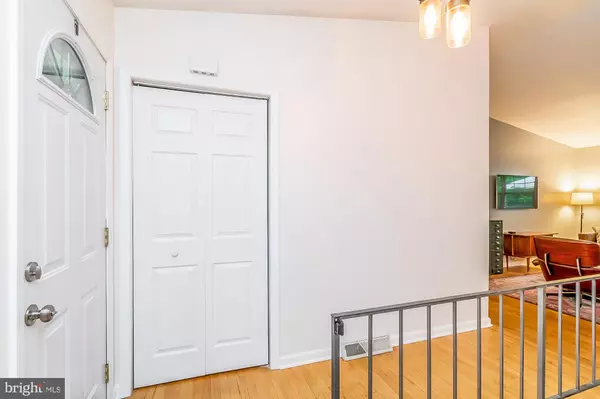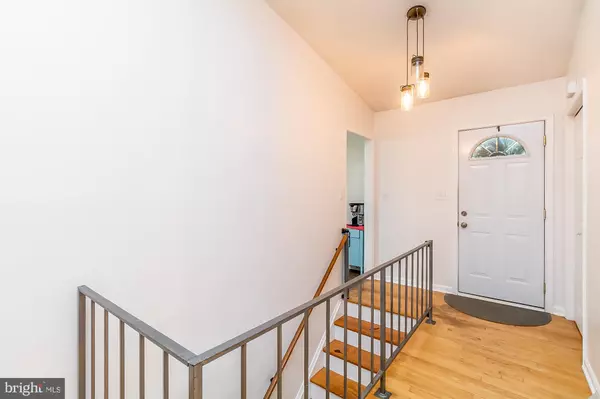$360,000
$380,000
5.3%For more information regarding the value of a property, please contact us for a free consultation.
4 Beds
3 Baths
1,298 SqFt
SOLD DATE : 08/07/2023
Key Details
Sold Price $360,000
Property Type Single Family Home
Sub Type Detached
Listing Status Sold
Purchase Type For Sale
Square Footage 1,298 sqft
Price per Sqft $277
Subdivision Pleasant Run
MLS Listing ID MDBC2070906
Sold Date 08/07/23
Style Ranch/Rambler
Bedrooms 4
Full Baths 3
HOA Y/N N
Abv Grd Liv Area 1,298
Originating Board BRIGHT
Year Built 1979
Annual Tax Amount $2,963
Tax Year 2022
Lot Size 2.080 Acres
Acres 2.08
Lot Dimensions 3.00 x
Property Description
Come see this meticulously maintained home, nestled on 2.08 acres. Situated at the end of a peaceful cul-de-sac in a lovely Suburban neighborhood. Looks may be deceiving but this home is very large inside, total of almost 2600 sq. ft. 4 bedrooms, 3 full baths, finished lower level with wood stove, walk-out and laundry area . Some of the featured updates include renovated bathroom (2021), water pressure tank (2022), garbage disposal (2019), washer/dryer (2017), dishwasher (2018), hot water heater (2017) and the oven was replaced in 2016. The outside boasts a wonderful deck off the dining room overlooking woods/trees and outside speakers. In 2018 a 20 x 14 Pine creek structure was purchased. This unit has a peaked roof, reinforced floor to support a vehicle, lawn mowers or motorcycles. It is also fully wired with electric inside and out, light switches and plenty of outlets. Could be a perfect workshop. All of this and conveniently located to shopping, restaurants and transportation. Don't miss this one!!!
Location
State MD
County Baltimore
Zoning R
Rooms
Other Rooms Living Room, Dining Room, Primary Bedroom, Bedroom 2, Bedroom 4, Kitchen, Family Room, Bathroom 3
Basement Daylight, Full, Fully Finished, Outside Entrance, Walkout Level, Windows
Main Level Bedrooms 3
Interior
Hot Water Electric
Heating Forced Air, Wood Burn Stove
Cooling Ceiling Fan(s), Central A/C
Fireplaces Number 1
Equipment Dishwasher, Disposal, Dryer, Exhaust Fan, Oven - Single, Refrigerator, Stove, Washer, Water Heater
Fireplace Y
Appliance Dishwasher, Disposal, Dryer, Exhaust Fan, Oven - Single, Refrigerator, Stove, Washer, Water Heater
Heat Source Oil
Laundry Basement
Exterior
Water Access N
View Trees/Woods
Accessibility None
Garage N
Building
Lot Description Cul-de-sac
Story 2
Foundation Concrete Perimeter
Sewer Private Septic Tank
Water Well
Architectural Style Ranch/Rambler
Level or Stories 2
Additional Building Above Grade, Below Grade
New Construction N
Schools
School District Baltimore County Public Schools
Others
Senior Community No
Tax ID 04041700000606
Ownership Fee Simple
SqFt Source Assessor
Acceptable Financing Cash, Conventional, FHA, VA
Listing Terms Cash, Conventional, FHA, VA
Financing Cash,Conventional,FHA,VA
Special Listing Condition Standard
Read Less Info
Want to know what your home might be worth? Contact us for a FREE valuation!

Our team is ready to help you sell your home for the highest possible price ASAP

Bought with Michael F Griesser Jr. • VYBE Realty

"My job is to find and attract mastery-based agents to the office, protect the culture, and make sure everyone is happy! "
3801 Kennett Pike Suite D200, Greenville, Delaware, 19807, United States





