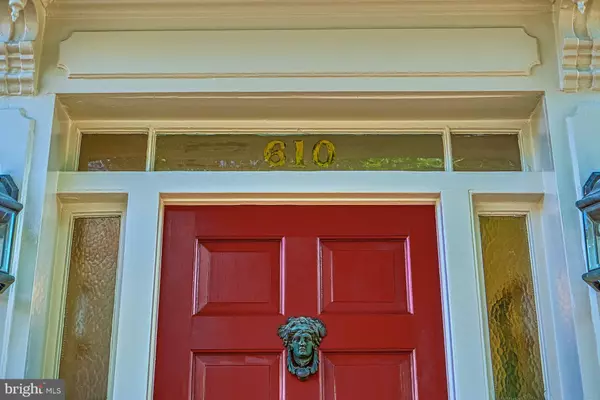$1,289,015
$1,399,000
7.9%For more information regarding the value of a property, please contact us for a free consultation.
4 Beds
3 Baths
2,072 SqFt
SOLD DATE : 08/08/2023
Key Details
Sold Price $1,289,015
Property Type Single Family Home
Sub Type Detached
Listing Status Sold
Purchase Type For Sale
Square Footage 2,072 sqft
Price per Sqft $622
Subdivision Old Town Alexandria
MLS Listing ID VAAX2024156
Sold Date 08/08/23
Style Colonial
Bedrooms 4
Full Baths 2
Half Baths 1
HOA Y/N N
Abv Grd Liv Area 2,072
Originating Board BRIGHT
Year Built 1810
Annual Tax Amount $13,581
Tax Year 2023
Lot Size 1,669 Sqft
Acres 0.04
Property Description
PRICE IMPROVEMENT! Now $1,399,000. You will be struck by the unique beauty of this stunning light filled circa 1810 detached home on a street lined with townhouses. There are 26 windows in this house! Come see the wavy glass! Light, light everywhere! Enjoy luxurious living in the amazingly spacious rooms that make up almost 2100 square feet on two levels. Step back in time as you step on to the center hall's herringbone brick floor. This classic Federal style Colonial also boasts wood floors in living room, dining room, study and four bedrooms. . The Living Room, with captivating original brick fireplace and built in bookcases is just inside the front door. A large Dining Room, overlooking the lushly landscaped two level brick walled patio, is a gracious gathering spot. An oversized corner Study/Office on the main level makes working at home a pure delight. It had previously been the Dining Room, so delight in the flexibility of this fabulous floor plan. The updated Kitchen with pantry, stainless steel appliances, granite counter tops, and bead board and beamed ceiling, with recessed lights, also features the herringbone brick floor. A lovely Powder Room, tucked beautifully under the staircase, is a true luxury. The upper level landing and staircase are flooded with natural light streaming through the huge atrium window at the top of the stairs. The Primary Suite features wood floors, recessed lights, two closets and a luxurious marble bath with super-sized walk-in shower. Three additional corner bedrooms, with wood floors and recessed lights, share an impeccable marble hall bath. True modern living is reinforced by an upper level washer/dryer! And, the location, WOW: less than a block from Washington Street and five blocks to the waterfront! Plus walking distance from award-winning dining, community events, shopping and more. It is also located one block from the route of the city's most popular parade, The Scottish Christmas Walk. It is tradition for the homes on the route to throw parties alongside their neighbors, invite all their friends and family, and watch the parade go by. You can be in the center of it all AND enjoy the privacy and tranquility of your alluring two level garden.
Location
State VA
County Alexandria City
Zoning RM
Rooms
Other Rooms Living Room, Dining Room, Primary Bedroom, Bedroom 2, Bedroom 3, Bedroom 4, Kitchen, Basement, Office
Basement Connecting Stairway, Interior Access
Interior
Interior Features Formal/Separate Dining Room, Floor Plan - Traditional, Kitchen - Eat-In, Upgraded Countertops, Wood Floors
Hot Water Natural Gas
Heating Forced Air
Cooling Central A/C
Fireplaces Number 1
Equipment Built-In Microwave, Cooktop, Disposal, Dishwasher, Oven - Wall, Stainless Steel Appliances, Washer, Dryer
Fireplace Y
Window Features Skylights
Appliance Built-In Microwave, Cooktop, Disposal, Dishwasher, Oven - Wall, Stainless Steel Appliances, Washer, Dryer
Heat Source Natural Gas
Laundry Upper Floor
Exterior
Exterior Feature Brick, Enclosed, Patio(s)
Water Access N
Accessibility None
Porch Brick, Enclosed, Patio(s)
Garage N
Building
Story 3
Foundation Other
Sewer Public Sewer
Water Public
Architectural Style Colonial
Level or Stories 3
Additional Building Above Grade, Below Grade
New Construction N
Schools
School District Alexandria City Public Schools
Others
Senior Community No
Tax ID 11987100
Ownership Fee Simple
SqFt Source Assessor
Special Listing Condition Standard
Read Less Info
Want to know what your home might be worth? Contact us for a FREE valuation!

Our team is ready to help you sell your home for the highest possible price ASAP

Bought with Michael Gailey • Compass
"My job is to find and attract mastery-based agents to the office, protect the culture, and make sure everyone is happy! "
3801 Kennett Pike Suite D200, Greenville, Delaware, 19807, United States





