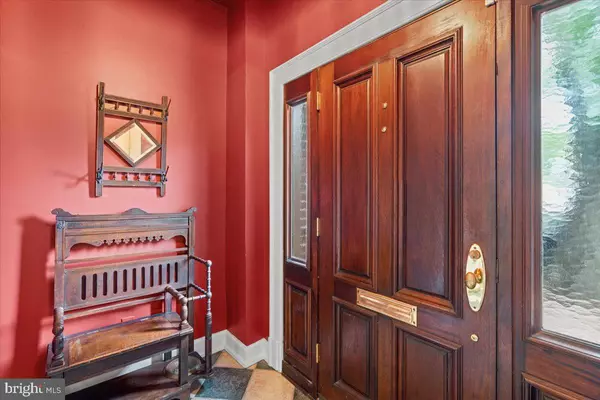$2,009,000
$1,849,000
8.7%For more information regarding the value of a property, please contact us for a free consultation.
4 Beds
4 Baths
2,750 SqFt
SOLD DATE : 08/08/2023
Key Details
Sold Price $2,009,000
Property Type Townhouse
Sub Type Interior Row/Townhouse
Listing Status Sold
Purchase Type For Sale
Square Footage 2,750 sqft
Price per Sqft $730
Subdivision Waterford
MLS Listing ID VAAX2025692
Sold Date 08/08/23
Style Georgian
Bedrooms 4
Full Baths 4
HOA Fees $50/ann
HOA Y/N Y
Abv Grd Liv Area 2,750
Originating Board BRIGHT
Year Built 1980
Annual Tax Amount $16,814
Tax Year 2023
Lot Size 1,263 Sqft
Acres 0.03
Property Description
Unbelievable location, right in the heart of Old Town and just steps away from the popular waterfront area, parks, restaurants and shops!
100 ½ Duke offers the perfect combination of comfort and convenience for today's modern lifestyle. With over 2,700 sf of finished living space, this is one of the largest models in the Waterford development. In addition its desirable location, this fantastic home offers 4 bedrooms, 3 ½ baths, 3 gas fireplaces, two levels of spacious living areas, a private patio and a garage. Additionally, the kitchen was updated in 2023, the ensuite bathrooms were renovated in 2022 and the systems were recently replaced (2 HVAC units 2023 and hot water heater 2022).
The light-filled primary suite is spacious and features a gas fireplace and an exquisite Waterworks bathroom with heated floors. The second ensuite is equally accommodating and has a new stunning spa-like bathroom. Two additional bright bedrooms and a full bath are located on the top floor. The main level living space has an enormous dining room featuring floor-to-ceiling windows with neighborhood views, a beautifully updated kitchen with white cabinets, quartz countertops and marble backsplash and a comfortable living room with custom built-in cabinetry and a beautiful gas fireplace. The ground level features a second living room with extensive built-in cabinetry, beautiful gas fireplace and a bank of floor-to- ceiling windows and doors that overlook a spacious private patio and garden. A powder room and a garage complete the space. The garage is large enough to accomodate a second fridge/freezer, a workbench with tools and a large SUV. There are built-in shelves that allow you to organize and store your gear within arms-reach.
There are so many lovely features to appreciate in the house. Large rooms, elegant mouldings and hardwood floors are installed on all four levels of the house. Tons of storage space is available in the garage, attic, crawl spaces and closets. In addition to the garage parking, three additional off-street parking spots are available within the Waterford development for you and your guests.
This fantastic garage townhome is located just steps away from Old Town's vibrant waterfront area and merely two blocks from King Street's shops and restaurants. It is easy to enjoy strolls along the riverfront and dining options like Ada's on the River, BARCA, Vola's Dockside Grill, Virtue, etc. , just a block away.. Don't miss this opportunity to have such a great place to call home. We welcome you to come and see for yourself, all the things that 100 1/2 Duke has to offer!
Location
State VA
County Alexandria City
Zoning RM
Direction East
Rooms
Other Rooms Living Room, Dining Room, Kitchen, Foyer
Interior
Interior Features Air Filter System, Built-Ins, Central Vacuum, Crown Moldings, Floor Plan - Traditional, Formal/Separate Dining Room, Intercom, Primary Bath(s), Upgraded Countertops, Wainscotting, Window Treatments, Wood Floors, Attic
Hot Water Natural Gas
Heating Central
Cooling Central A/C
Flooring Hardwood, Ceramic Tile, Marble, Partially Carpeted
Fireplaces Number 3
Fireplaces Type Fireplace - Glass Doors, Gas/Propane, Mantel(s), Marble
Equipment Cooktop - Down Draft, Dishwasher, Disposal, Dryer, Intercom, Microwave, Oven/Range - Gas, Washer, Water Heater
Furnishings No
Fireplace Y
Appliance Cooktop - Down Draft, Dishwasher, Disposal, Dryer, Intercom, Microwave, Oven/Range - Gas, Washer, Water Heater
Heat Source Natural Gas
Laundry Upper Floor
Exterior
Parking Features Garage Door Opener, Garage - Front Entry, Built In, Additional Storage Area, Inside Access
Garage Spaces 1.0
Fence Masonry/Stone
Utilities Available Natural Gas Available, Electric Available, Phone Available, Water Available
Amenities Available Other
Water Access N
View Courtyard, Street
Roof Type Metal
Accessibility None
Attached Garage 1
Total Parking Spaces 1
Garage Y
Building
Story 4
Foundation Slab
Sewer No Septic System
Water Community
Architectural Style Georgian
Level or Stories 4
Additional Building Above Grade, Below Grade
New Construction N
Schools
School District Alexandria City Public Schools
Others
Pets Allowed Y
HOA Fee Include Common Area Maintenance,Snow Removal
Senior Community No
Tax ID 50304610
Ownership Fee Simple
SqFt Source Assessor
Security Features Intercom,Electric Alarm,Main Entrance Lock,Security System
Horse Property N
Special Listing Condition Standard
Pets Allowed Cats OK, Dogs OK
Read Less Info
Want to know what your home might be worth? Contact us for a FREE valuation!

Our team is ready to help you sell your home for the highest possible price ASAP

Bought with Kimberly C Peele • McEnearney Associates, Inc.
"My job is to find and attract mastery-based agents to the office, protect the culture, and make sure everyone is happy! "
3801 Kennett Pike Suite D200, Greenville, Delaware, 19807, United States





