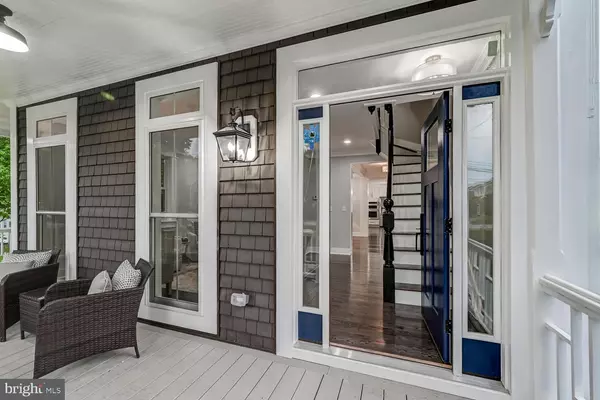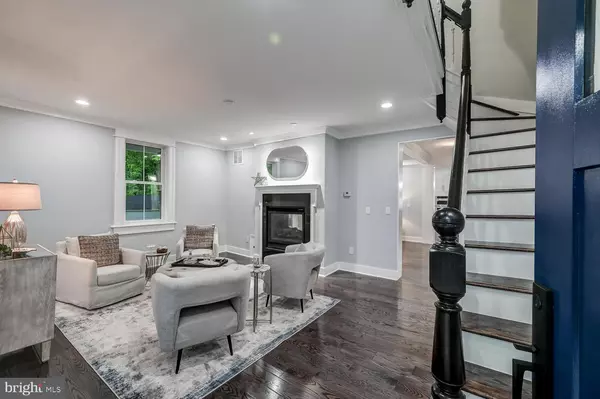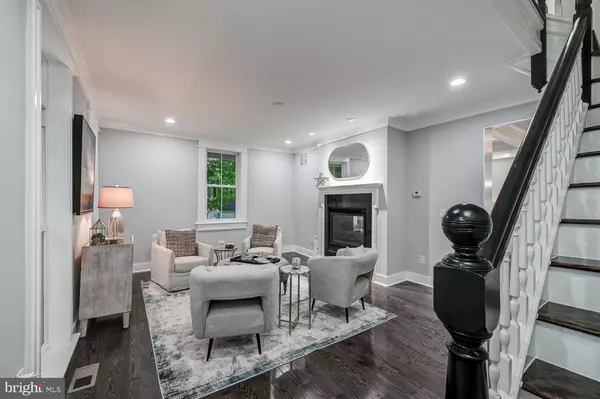$1,000,000
$1,119,000
10.6%For more information regarding the value of a property, please contact us for a free consultation.
5 Beds
4 Baths
3,231 SqFt
SOLD DATE : 08/10/2023
Key Details
Sold Price $1,000,000
Property Type Single Family Home
Sub Type Detached
Listing Status Sold
Purchase Type For Sale
Square Footage 3,231 sqft
Price per Sqft $309
Subdivision Woodbrook
MLS Listing ID MDBC2067948
Sold Date 08/10/23
Style Traditional
Bedrooms 5
Full Baths 3
Half Baths 1
HOA Y/N N
Abv Grd Liv Area 3,231
Originating Board BRIGHT
Year Built 1903
Annual Tax Amount $1,695
Tax Year 2023
Lot Size 0.756 Acres
Acres 0.76
Property Description
Buyer’s failure to perform is now your opportunity to own this ONE of a kind property. Welcome to 6906 Bellona Ave. The beautifully reimagined and redesigned 5 bedroom home dripping in class and sophistication where no expense was spared is truly the talk of the town. Expansive Chef's kitchen offering top of the line appliances, quartz counter tops , dual sinks and dishwashers. Extensive cabinetry and the considerable walk in pantry offer a tremendous amount of storage space. Designer hardware and faucets add an air of rarity and style. Hardwood floors , moldings, generous sized rooms and floor to ceiling windows drenching the home in natural light delight the senses and make the home perfect for relaxing or entertaining. The owner's suite is a true oasis offering tranquility and grace. The enormous spa bathroom, walk-in closets and private balcony make you feel like you are in one of the finest hotel suites in town. The second floor laundry makes chores simple and streamlined while the fully finished basement offers a dog washing station for your family pets. 3+ car garage , circular drive , brand new mechanics and systems all nestled upon one of Ruxton's premier lots, this ONE is absolute perfection.
Location
State MD
County Baltimore
Zoning R
Rooms
Other Rooms Living Room, Dining Room, Primary Bedroom, Sitting Room, Bedroom 2, Bedroom 3, Bedroom 4, Bedroom 5, Kitchen, Family Room, Laundry, Primary Bathroom
Basement Fully Finished
Interior
Interior Features Carpet, Floor Plan - Traditional, Floor Plan - Open, Kitchen - Gourmet, Kitchen - Island, Kitchen - Table Space, Recessed Lighting, Walk-in Closet(s), Upgraded Countertops, Wood Floors
Hot Water Electric
Heating Forced Air
Cooling Central A/C
Fireplaces Number 1
Fireplaces Type Gas/Propane
Equipment Dryer, Washer, Dishwasher, Exhaust Fan, Microwave, Refrigerator, Oven/Range - Gas, Oven - Wall
Fireplace Y
Appliance Dryer, Washer, Dishwasher, Exhaust Fan, Microwave, Refrigerator, Oven/Range - Gas, Oven - Wall
Heat Source Natural Gas
Exterior
Parking Features Garage - Rear Entry, Inside Access
Garage Spaces 3.0
Water Access N
Accessibility None
Attached Garage 3
Total Parking Spaces 3
Garage Y
Building
Story 4
Foundation Other
Sewer Public Sewer
Water Public
Architectural Style Traditional
Level or Stories 4
Additional Building Above Grade, Below Grade
New Construction N
Schools
School District Baltimore County Public Schools
Others
Senior Community No
Tax ID 04090902200330
Ownership Fee Simple
SqFt Source Assessor
Special Listing Condition Standard
Read Less Info
Want to know what your home might be worth? Contact us for a FREE valuation!

Our team is ready to help you sell your home for the highest possible price ASAP

Bought with Jennifer C Reitz • Cummings & Co. Realtors

"My job is to find and attract mastery-based agents to the office, protect the culture, and make sure everyone is happy! "
3801 Kennett Pike Suite D200, Greenville, Delaware, 19807, United States





