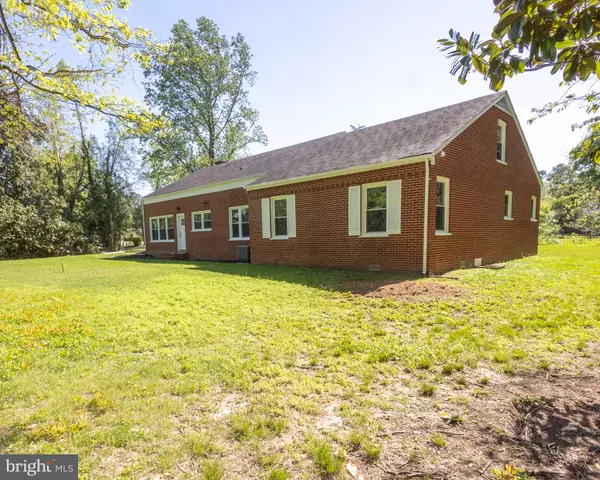$535,000
$547,000
2.2%For more information regarding the value of a property, please contact us for a free consultation.
3 Beds
2 Baths
2,603 SqFt
SOLD DATE : 08/11/2023
Key Details
Sold Price $535,000
Property Type Single Family Home
Sub Type Detached
Listing Status Sold
Purchase Type For Sale
Square Footage 2,603 sqft
Price per Sqft $205
Subdivision Argyle Heights
MLS Listing ID VAST2019644
Sold Date 08/11/23
Style Ranch/Rambler
Bedrooms 3
Full Baths 2
HOA Y/N N
Abv Grd Liv Area 2,603
Originating Board BRIGHT
Year Built 1953
Annual Tax Amount $3,313
Tax Year 2022
Lot Size 10,890 Sqft
Acres 0.25
Property Description
Welcome home to this adorable, newly renovated brick rambler! This single story home boasts three large bedrooms and two full bathrooms. The newly renovated kitchen contains all new appliances and has been opened up to face the large living room. The living room itself contains a beautiful set of new bay windows and a wood burning fireplace! Both bathrooms have been completely updated as well with a modern feel. The pull down attic, located between the three bedrooms, holds plenty of space for all of your storage needs. Come check it out before it's too late!
Location
State VA
County Stafford
Zoning R1
Rooms
Main Level Bedrooms 3
Interior
Interior Features Attic, Dining Area, Family Room Off Kitchen, Built-Ins, Tub Shower, Wood Floors
Hot Water Electric
Heating Heat Pump(s)
Cooling Heat Pump(s)
Fireplaces Number 1
Equipment Built-In Microwave, Dishwasher, Exhaust Fan, Oven/Range - Electric, Refrigerator, Icemaker
Fireplace Y
Window Features Bay/Bow
Appliance Built-In Microwave, Dishwasher, Exhaust Fan, Oven/Range - Electric, Refrigerator, Icemaker
Heat Source Electric
Exterior
Exterior Feature Brick
Parking Features Other
Garage Spaces 2.0
Water Access N
View Street, Trees/Woods
Accessibility None
Porch Brick
Attached Garage 2
Total Parking Spaces 2
Garage Y
Building
Story 1
Foundation Crawl Space
Sewer Public Sewer
Water Public
Architectural Style Ranch/Rambler
Level or Stories 1
Additional Building Above Grade, Below Grade
New Construction N
Schools
High Schools Stafford
School District Stafford County Public Schools
Others
Senior Community No
Tax ID 58A 2 67
Ownership Fee Simple
SqFt Source Estimated
Special Listing Condition Standard
Read Less Info
Want to know what your home might be worth? Contact us for a FREE valuation!

Our team is ready to help you sell your home for the highest possible price ASAP

Bought with Lisa G Bartley • Keller Williams Capital Properties
"My job is to find and attract mastery-based agents to the office, protect the culture, and make sure everyone is happy! "
3801 Kennett Pike Suite D200, Greenville, Delaware, 19807, United States





