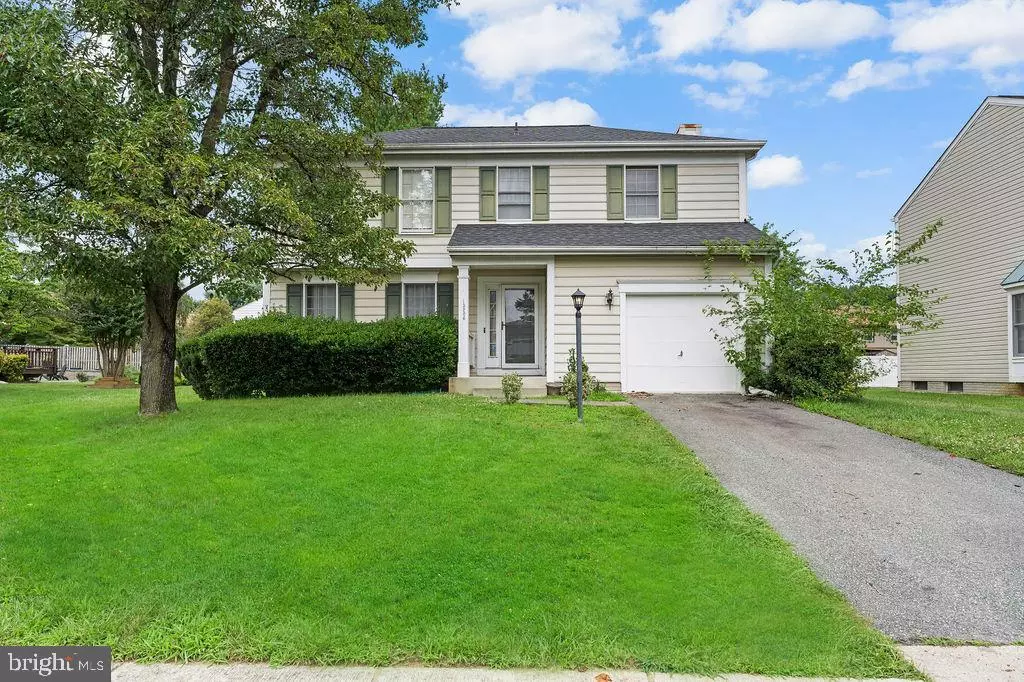$401,000
$370,000
8.4%For more information regarding the value of a property, please contact us for a free consultation.
4 Beds
4 Baths
1,951 SqFt
SOLD DATE : 08/11/2023
Key Details
Sold Price $401,000
Property Type Single Family Home
Sub Type Detached
Listing Status Sold
Purchase Type For Sale
Square Footage 1,951 sqft
Price per Sqft $205
Subdivision Kettering
MLS Listing ID MDPG2084738
Sold Date 08/11/23
Style Colonial
Bedrooms 4
Full Baths 2
Half Baths 2
HOA Fees $12/ann
HOA Y/N Y
Abv Grd Liv Area 1,951
Originating Board BRIGHT
Year Built 1989
Annual Tax Amount $5,552
Tax Year 2023
Lot Size 8,800 Sqft
Acres 0.2
Property Description
Temp OFF: MULTIPLE OFFERS ARE BEING CONSIDERED. Welcome to 13206 Keverton Drive, a fantastic opportunity for those seeking a home with renovation potential in the sought-after community of Upper Marlboro, Maryland. This property presents an excellent canvas for creating your dream home with your personal touch and vision. Additionally, this home offers a dining area adjacent to the kitchen, perfect for enjoying meals and creating lasting memories. A cozy family room provides an additional space to relax and unwind. The lower level offers further potential. It can be transformed into a recreation area, a home office, a fitness room, or any other space that suits your lifestyle and interests. Let your imagination run wild as you envision the possibilities that await. Outside, the property features a backyard that invites you to create an outdoor oasis. With some landscaping and care, this space can become a tranquil retreat, perfect for enjoying the fresh air and entertaining guests. If you're looking for a project to make your own mark, don't miss the potential of 13206 Keverton Drive. With some repair and renovation, this property can become a stunning home tailored to your unique style and preferences. Embrace the opportunity to turn this house into your dream home. Schedule a showing today and let your creativity flourish! SOLD AS-IS
Location
State MD
County Prince Georges
Zoning RSF95
Rooms
Basement Fully Finished
Interior
Hot Water Electric
Heating Heat Pump(s)
Cooling None
Heat Source Electric
Exterior
Parking Features Garage - Front Entry
Garage Spaces 1.0
Water Access N
Accessibility None
Attached Garage 1
Total Parking Spaces 1
Garage Y
Building
Story 3
Foundation Slab
Sewer Public Sewer
Water Public
Architectural Style Colonial
Level or Stories 3
Additional Building Above Grade, Below Grade
New Construction N
Schools
School District Prince George'S County Public Schools
Others
Senior Community No
Tax ID 17070783514
Ownership Fee Simple
SqFt Source Assessor
Special Listing Condition Standard
Read Less Info
Want to know what your home might be worth? Contact us for a FREE valuation!

Our team is ready to help you sell your home for the highest possible price ASAP

Bought with Traquel Butler • Long & Foster Real Estate, Inc.

"My job is to find and attract mastery-based agents to the office, protect the culture, and make sure everyone is happy! "
3801 Kennett Pike Suite D200, Greenville, Delaware, 19807, United States





