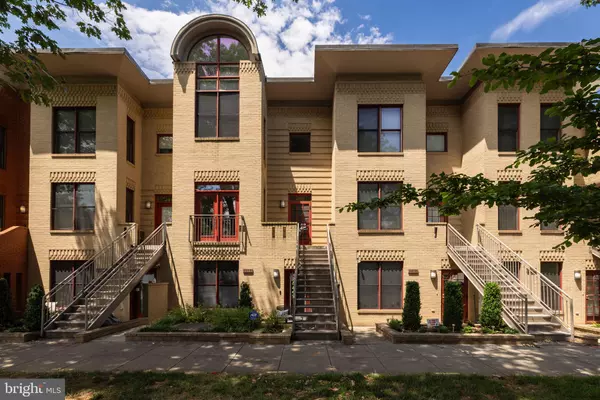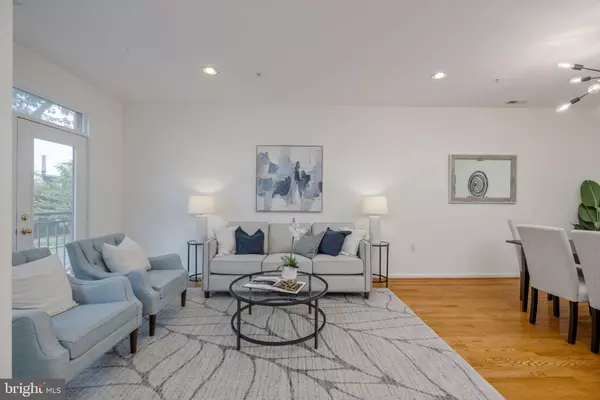$915,000
$924,999
1.1%For more information regarding the value of a property, please contact us for a free consultation.
3 Beds
3 Baths
1,720 SqFt
SOLD DATE : 08/10/2023
Key Details
Sold Price $915,000
Property Type Condo
Sub Type Condo/Co-op
Listing Status Sold
Purchase Type For Sale
Square Footage 1,720 sqft
Price per Sqft $531
Subdivision Hill East
MLS Listing ID DCDC2102830
Sold Date 08/10/23
Style Contemporary
Bedrooms 3
Full Baths 2
Half Baths 1
Condo Fees $321/mo
HOA Y/N N
Abv Grd Liv Area 1,720
Originating Board BRIGHT
Year Built 2005
Annual Tax Amount $6,499
Tax Year 2022
Property Description
Chic city living in this breathtaking 3BR/2.5BA unit with 1700+ sqft of living space, private outdoor patio, AND parking! Larger than most Capitol Hill rowhomes, this property was built in 2005 and meticulously renovated by the current owners with no detail untouched. The main level is an open floor plan with hardwood floors, living room with Juliet balcony, dining area perfect for entertaining, and powder room. A chef's dream kitchen with stainless steel smart appliances (including a Samsung refrigerator with Family Hub entertainment system and touch screen), endless counter space, pantry with plenty of storage, and breakfast area. A sun room/rec room with large windows overlooks the private patio perfect for dining al fresco. Head upstairs to find a primary suite for the magazines with vaulted ceilings, three closets, and renovated primary bathroom with dual sinks and spa-like shower. Two more spacious bedrooms, second renovated full bathroom, and laundry round out the upper level. Located in Hill East on a tree-lined street close to all the amenities: Lincoln Park, multiple schools and playgrounds (including Payne Elementary across the street), new Safeway and Trader Joe's, and endless coffee shops and restaurants in Eastern Market/Barracks Row. A commuter's dream, the property is within walking distance to three metro stops and seconds to 695. Assigned off-street parking is included. Amazing price per square foot -- don't miss this one!
Location
State DC
County Washington
Zoning RF-1
Rooms
Other Rooms Living Room, Dining Room, Primary Bedroom, Bedroom 2, Bedroom 3, Kitchen, Study, Laundry
Interior
Interior Features Combination Kitchen/Dining, Primary Bath(s), Wood Floors, Floor Plan - Open, Breakfast Area, Ceiling Fan(s), Combination Dining/Living, Family Room Off Kitchen, Kitchen - Eat-In, Pantry
Hot Water Natural Gas
Heating Forced Air
Cooling Central A/C
Equipment Dishwasher, Disposal, Microwave, Oven/Range - Gas, Refrigerator, Washer/Dryer Stacked, Stainless Steel Appliances, Energy Efficient Appliances
Fireplace N
Appliance Dishwasher, Disposal, Microwave, Oven/Range - Gas, Refrigerator, Washer/Dryer Stacked, Stainless Steel Appliances, Energy Efficient Appliances
Heat Source Natural Gas
Exterior
Garage Spaces 1.0
Parking On Site 1
Amenities Available None
Water Access N
Accessibility None
Total Parking Spaces 1
Garage N
Building
Story 2
Foundation Other
Sewer Public Sewer
Water Public
Architectural Style Contemporary
Level or Stories 2
Additional Building Above Grade, Below Grade
New Construction N
Schools
School District District Of Columbia Public Schools
Others
Pets Allowed Y
HOA Fee Include Sewer,Water,Ext Bldg Maint,Insurance,Reserve Funds,Snow Removal
Senior Community No
Tax ID 1039//2022
Ownership Condominium
Special Listing Condition Standard
Pets Allowed Dogs OK, Cats OK
Read Less Info
Want to know what your home might be worth? Contact us for a FREE valuation!

Our team is ready to help you sell your home for the highest possible price ASAP

Bought with Frank D Snodgrass • TTR Sotheby's International Realty
"My job is to find and attract mastery-based agents to the office, protect the culture, and make sure everyone is happy! "
3801 Kennett Pike Suite D200, Greenville, Delaware, 19807, United States





