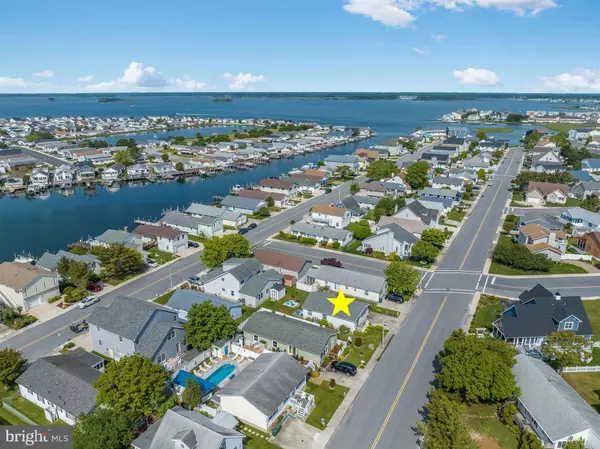$490,000
$495,000
1.0%For more information regarding the value of a property, please contact us for a free consultation.
3 Beds
2 Baths
1,040 SqFt
SOLD DATE : 08/11/2023
Key Details
Sold Price $490,000
Property Type Single Family Home
Sub Type Detached
Listing Status Sold
Purchase Type For Sale
Square Footage 1,040 sqft
Price per Sqft $471
Subdivision Caine Woods
MLS Listing ID MDWO2014324
Sold Date 08/11/23
Style Coastal,Ranch/Rambler
Bedrooms 3
Full Baths 2
HOA Y/N N
Abv Grd Liv Area 1,040
Originating Board BRIGHT
Year Built 1979
Annual Tax Amount $3,245
Tax Year 2022
Lot Size 4,500 Sqft
Acres 0.1
Lot Dimensions 0.00 x 0.00
Property Description
Welcome to your dream vacation property in North Ocean City, Maryland, perfectly situated just below the Delaware line, offering you the best of both states' coastal treasures. This charming single-level property is the epitome of comfort and convenience, providing you with an unforgettable beach retreat. As you step inside, you'll immediately feel a sense of warmth and relaxation. The open-concept layout seamlessly connects the living, dining, and kitchen areas, creating a spacious and inviting atmosphere. Natural light floods the space through multiple windows, illuminating the vaulted ceilings and highlighting the coastal-inspired décor and furnishings that are negotiable. The living area beckons you to unwind and enjoy quality time with family and friends. Sink into the plush sectional sofa and catch up on your favorite shows on the flat-screen TV flanked by built-in shelving. The fully equipped kitchen is a haven for entertainment, featuring modern, stainless appliances, a center island with seating, ample counter space, decorative pendant light, and beverage refrigerator. This property boasts three thoughtfully designed bedrooms, each offering a serene and restful ambiance. The primary suite hosts tasteful finishes and décor that encourage relaxation. All bedrooms are tastefully decorated and equipped with ample storage space to keep your belongings organized. Stepping outside, you'll discover a patio area where you can bask in the warm sunshine or enjoy a glass of wine by the fire as the sun sets on another perfect day. This prime location offers easy access to both Maryland and Delaware beaches. Spend your days soaking up the sun, experiencing the bay, or taking refreshing dips in the Atlantic Ocean. The desirable Caine Woods community offers no HOA or condo fee where you can easily find an abundance of nearby restaurants, shops, and entertainment options within reach. Create lasting memories, relax, and experience the best of the Maryland and Delaware coastlines.
Location
State MD
County Worcester
Area Bayside Interior (83)
Zoning R-1
Rooms
Other Rooms Living Room, Dining Room, Primary Bedroom, Bedroom 2, Bedroom 3, Kitchen
Main Level Bedrooms 3
Interior
Interior Features Bar, Breakfast Area, Built-Ins, Ceiling Fan(s), Combination Kitchen/Dining, Combination Kitchen/Living, Combination Dining/Living, Crown Moldings, Dining Area, Entry Level Bedroom, Family Room Off Kitchen, Floor Plan - Open, Kitchen - Eat-In, Kitchen - Island, Kitchen - Table Space, Recessed Lighting, Stall Shower, Tub Shower, Upgraded Countertops, Wainscotting, Wood Floors
Hot Water Electric
Heating Forced Air, Heat Pump - Electric BackUp
Cooling Central A/C, Ceiling Fan(s)
Flooring Hardwood, Tile/Brick
Equipment Built-In Microwave, Dishwasher, Dryer, Energy Efficient Appliances, Exhaust Fan, Freezer, Icemaker, Microwave, Oven - Self Cleaning, Oven - Single, Oven/Range - Electric, Refrigerator, Stainless Steel Appliances, Washer, Water Dispenser, Water Heater
Furnishings No
Fireplace N
Window Features Double Hung,Insulated,Screens,Vinyl Clad
Appliance Built-In Microwave, Dishwasher, Dryer, Energy Efficient Appliances, Exhaust Fan, Freezer, Icemaker, Microwave, Oven - Self Cleaning, Oven - Single, Oven/Range - Electric, Refrigerator, Stainless Steel Appliances, Washer, Water Dispenser, Water Heater
Heat Source Electric
Laundry Has Laundry
Exterior
Exterior Feature Porch(es), Patio(s)
Garage Spaces 2.0
Water Access N
View Garden/Lawn
Roof Type Shingle
Accessibility Other
Porch Porch(es), Patio(s)
Total Parking Spaces 2
Garage N
Building
Lot Description Landscaping
Story 1
Foundation Other
Sewer Public Sewer
Water Public
Architectural Style Coastal, Ranch/Rambler
Level or Stories 1
Additional Building Above Grade, Below Grade
Structure Type Dry Wall,9'+ Ceilings,Vaulted Ceilings
New Construction N
Schools
Elementary Schools Ocean City
Middle Schools Stephen Decatur
High Schools Stephen Decatur
School District Worcester County Public Schools
Others
Senior Community No
Tax ID 2410184258
Ownership Fee Simple
SqFt Source Assessor
Security Features Main Entrance Lock,Smoke Detector
Special Listing Condition Standard
Read Less Info
Want to know what your home might be worth? Contact us for a FREE valuation!

Our team is ready to help you sell your home for the highest possible price ASAP

Bought with Kimberly M Dixson • Redfin Corp

"My job is to find and attract mastery-based agents to the office, protect the culture, and make sure everyone is happy! "
3801 Kennett Pike Suite D200, Greenville, Delaware, 19807, United States





