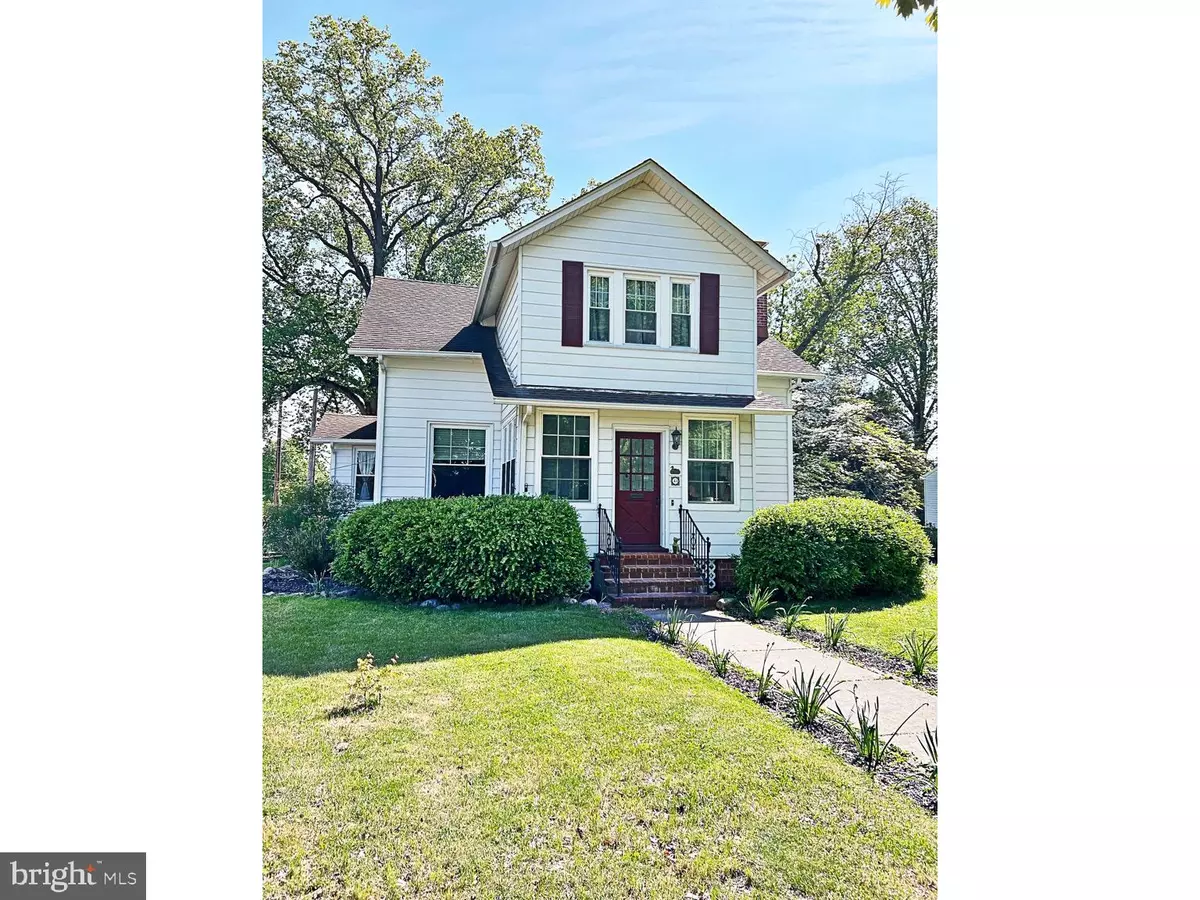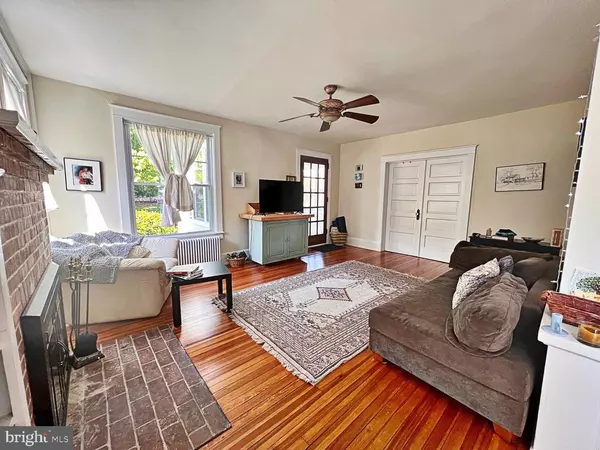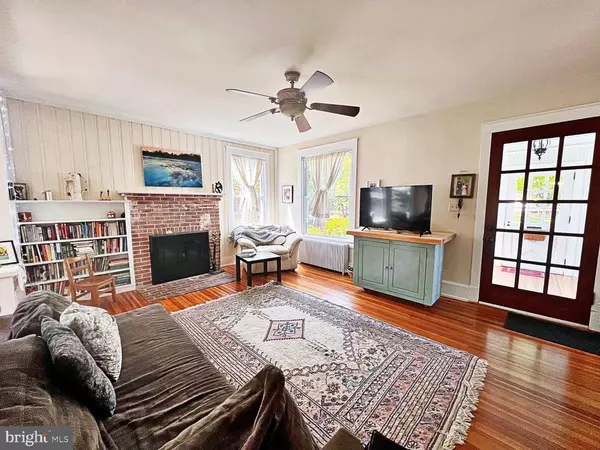$315,000
$315,000
For more information regarding the value of a property, please contact us for a free consultation.
4 Beds
2 Baths
2,200 SqFt
SOLD DATE : 08/14/2023
Key Details
Sold Price $315,000
Property Type Single Family Home
Sub Type Detached
Listing Status Sold
Purchase Type For Sale
Square Footage 2,200 sqft
Price per Sqft $143
Subdivision Olde Dover
MLS Listing ID DEKT2019030
Sold Date 08/14/23
Style Traditional,Cape Cod
Bedrooms 4
Full Baths 2
HOA Y/N N
Abv Grd Liv Area 2,200
Originating Board BRIGHT
Year Built 1922
Annual Tax Amount $1,481
Tax Year 2023
Lot Size 10,500 Sqft
Acres 0.24
Lot Dimensions 75.00 x 140.00
Property Description
Absolutely stunning and updated home in Olde Dover. This charming home is the perfect mix of old and new and is conveniently located walking distance to Historic Downtown, Silver Lake Park, Schools, Wesley College, grocery shopping, and easy access to routes 1 and 13. The kitchen features a commercial gas range and hood for the chef in the family, along with stunning cabinets and an eat in area. The main floor also had a spacious family room, super convenient mud room, office/laundry room, and a main floor bedroom adjacent to a full bathroom. Upstairs there are 3 additional bedrooms and a second full bath. All bedrooms feature walk in closets for ample storage. Step out the sliding glass doors to a large deck and full fenced in yard. It doesn't stop there! A full basement can be accessed from the outside through a large walk-out door. The basement area has tons of storage space, access to the utilities, and a workshop area. This home is absolutely charming with amazing amenities and just the right touch of classic architecture. Come check this one out today!
Location
State DE
County Kent
Area Capital (30802)
Zoning RG1
Direction West
Rooms
Other Rooms Living Room, Dining Room, Primary Bedroom, Bedroom 3, Bedroom 4, Kitchen, Den, Bathroom 2
Basement Full, Outside Entrance, Walkout Stairs, Unfinished
Main Level Bedrooms 1
Interior
Interior Features Built-Ins, Carpet, Ceiling Fan(s), Entry Level Bedroom, Formal/Separate Dining Room, Upgraded Countertops, Window Treatments
Hot Water Natural Gas
Heating Radiator
Cooling Window Unit(s)
Flooring Hardwood, Carpet
Fireplaces Number 1
Fireplaces Type Brick, Wood
Equipment Commercial Range, Dishwasher, Disposal, Oven/Range - Gas, Range Hood, Refrigerator
Fireplace Y
Appliance Commercial Range, Dishwasher, Disposal, Oven/Range - Gas, Range Hood, Refrigerator
Heat Source Natural Gas
Laundry Basement, Has Laundry, Main Floor
Exterior
Exterior Feature Deck(s)
Fence Wood
Utilities Available Cable TV
Water Access N
Roof Type Architectural Shingle
Accessibility None
Porch Deck(s)
Garage N
Building
Story 2
Foundation Block
Sewer Public Sewer
Water Public
Architectural Style Traditional, Cape Cod
Level or Stories 2
Additional Building Above Grade, Below Grade
New Construction N
Schools
Elementary Schools Fairview
Middle Schools Central
High Schools Dover H.S.
School District Capital
Others
Senior Community No
Tax ID ED-05-07705-02-4200-000
Ownership Fee Simple
SqFt Source Assessor
Acceptable Financing Cash, Conventional, FHA, VA
Listing Terms Cash, Conventional, FHA, VA
Financing Cash,Conventional,FHA,VA
Special Listing Condition Standard
Read Less Info
Want to know what your home might be worth? Contact us for a FREE valuation!

Our team is ready to help you sell your home for the highest possible price ASAP

Bought with Jennifer Scott • Bryan Realty Group
"My job is to find and attract mastery-based agents to the office, protect the culture, and make sure everyone is happy! "
3801 Kennett Pike Suite D200, Greenville, Delaware, 19807, United States





