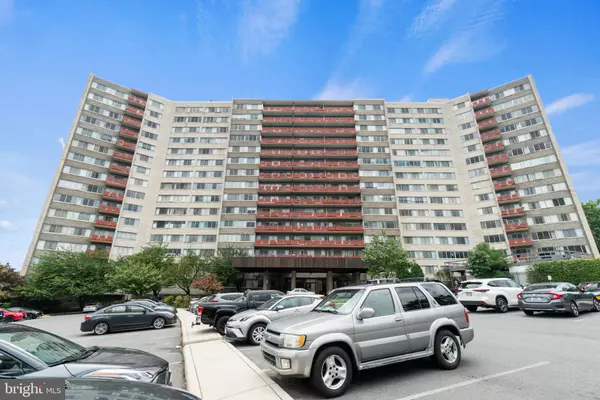$310,000
$315,000
1.6%For more information regarding the value of a property, please contact us for a free consultation.
2 Beds
2 Baths
1,132 SqFt
SOLD DATE : 08/18/2023
Key Details
Sold Price $310,000
Property Type Condo
Sub Type Condo/Co-op
Listing Status Sold
Purchase Type For Sale
Square Footage 1,132 sqft
Price per Sqft $273
Subdivision Pavilion On The Park
MLS Listing ID VAAX2025204
Sold Date 08/18/23
Style Contemporary
Bedrooms 2
Full Baths 2
Condo Fees $874/mo
HOA Y/N N
Abv Grd Liv Area 1,132
Originating Board BRIGHT
Year Built 1967
Annual Tax Amount $2,603
Tax Year 2022
Property Description
** BUYER FINANCING FELL THROUGH--BACK ON THE MARKET! ** How would you like a 2.75% assumable VA loan? Or....How about $10,000 towards down payment and closing costs through the Journey Home Grant Program? Welcome Home to Pavilion on the Park! Unit 215 is a Two Bedroom, Two Bathroom Condo Home with neutral paint throughout, newer cordless vinyl blinds, and newer luxury vinyl plank flooring in the main living/dining area. The fully remodeled and opened up kitchen features Stainless Steel Appliances, modern cabinetry with TONS of storage space, gorgeous Quartz countertops with a waterfall edge at the bar stool area, and tile backsplash! The kitchen features a five-burner gas stove with modern vent hood, a built-in microwave, and a fridge with water and ice in the door! The cabinets and drawers are soft close, with tons of attention to detail: a lazy Susan in the corner for added storage, and a great combination of cabinets and drawers for multiple storage options. There's even built-in trash and recycling cabinets to save space! There are newer, modern lights throughout the unit, including the kitchen, dining area, and bathrooms. Both bathrooms have been updated to include newer modern tile work in the showers, newer wood look tile floors, newer soft close vanities and fixtures, and additional storage cubbies over the toilets. The large Primary Bedroom features a two-door walk-in closet and additional linen closet! The second bedroom has a large closet and lots of space! Newer HVAC keeps you comfortable year-round! The new Washer/Dryer combo does it all for you! The spacious private balcony overlooks Holmes Run Stream Valley Park and has plenty of space for a café table and chairs and plants, if you wish! The building features a secure front door with concierge service at the front desk, a fitness center, a large laundry facility, party room, and outdoor pool. A Metro Bus Stop is just steps away, and you're less than two miles from the Van Dorn Street Metro Station. So close to the Pentagon, Mark Center, DC, and MORE! Less than 10 miles to Reagan National Airport! Venture across the street to Holmes Run Stream Valley Park where you will find trails and a community garden. But get in now before everyone wants to live near the upcoming West End Alexandria! To be located at the old Landmark Mall property, this new area, already under construction, will feature a brand new INOVA Hospital, Retail, Dining, and Office Space! You can check out the West End Alexandria website for more information! And bonus trivia for your guests: Wonder Woman 1984 filmed a scene in the now-demolished Landmark Mall!
Location
State VA
County Alexandria City
Zoning RC
Rooms
Other Rooms Living Room, Dining Room, Primary Bedroom, Bedroom 2, Kitchen, Bathroom 2, Primary Bathroom
Main Level Bedrooms 2
Interior
Interior Features Breakfast Area, Carpet, Combination Dining/Living, Combination Kitchen/Dining, Combination Kitchen/Living, Dining Area, Elevator, Family Room Off Kitchen, Floor Plan - Open, Primary Bath(s), Recessed Lighting, Stall Shower, Tub Shower, Upgraded Countertops, Walk-in Closet(s), Window Treatments
Hot Water Other
Heating Forced Air
Cooling Central A/C
Flooring Carpet, Luxury Vinyl Plank, Tile/Brick
Equipment Built-In Microwave, Dishwasher, Disposal, Icemaker, Microwave, Oven/Range - Gas, Range Hood, Refrigerator, Stainless Steel Appliances, Dryer - Front Loading, Dryer, Washer, Washer - Front Loading
Furnishings No
Fireplace N
Window Features Sliding
Appliance Built-In Microwave, Dishwasher, Disposal, Icemaker, Microwave, Oven/Range - Gas, Range Hood, Refrigerator, Stainless Steel Appliances, Dryer - Front Loading, Dryer, Washer, Washer - Front Loading
Heat Source Natural Gas
Laundry Dryer In Unit, Has Laundry, Washer In Unit
Exterior
Exterior Feature Balcony
Utilities Available Cable TV Available
Amenities Available Elevator, Exercise Room, Extra Storage, Fitness Center, Laundry Facilities, Pool - Outdoor, Sauna, Security
Water Access N
View Garden/Lawn, Park/Greenbelt, Street
Street Surface Black Top
Accessibility None
Porch Balcony
Garage N
Building
Lot Description Backs - Parkland, Backs to Trees, Corner, Landscaping, Stream/Creek
Story 1
Unit Features Hi-Rise 9+ Floors
Sewer Public Sewer
Water Public
Architectural Style Contemporary
Level or Stories 1
Additional Building Above Grade, Below Grade
New Construction N
Schools
Elementary Schools Patrick Henry
Middle Schools Francis C. Hammond
High Schools Alexandria City
School District Alexandria City Public Schools
Others
Pets Allowed Y
HOA Fee Include Air Conditioning,Common Area Maintenance,Electricity,Gas,Insurance,Lawn Maintenance,Management,Water,Trash,Snow Removal,Sewer,Reserve Funds
Senior Community No
Tax ID 50345510
Ownership Condominium
Security Features Desk in Lobby,Main Entrance Lock,Intercom,Monitored,Smoke Detector
Acceptable Financing Assumption, Cash, Conventional, VA, FHA, VHDA
Listing Terms Assumption, Cash, Conventional, VA, FHA, VHDA
Financing Assumption,Cash,Conventional,VA,FHA,VHDA
Special Listing Condition Standard
Pets Allowed Size/Weight Restriction, Breed Restrictions, Case by Case Basis, Cats OK, Dogs OK
Read Less Info
Want to know what your home might be worth? Contact us for a FREE valuation!

Our team is ready to help you sell your home for the highest possible price ASAP

Bought with Sean Sullivan • REMAX Platinum Realty
"My job is to find and attract mastery-based agents to the office, protect the culture, and make sure everyone is happy! "
3801 Kennett Pike Suite D200, Greenville, Delaware, 19807, United States





