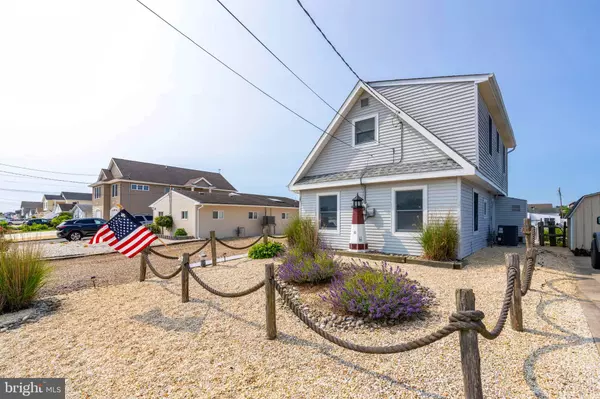$425,000
$424,890
For more information regarding the value of a property, please contact us for a free consultation.
3 Beds
2 Baths
1,056 SqFt
SOLD DATE : 08/18/2023
Key Details
Sold Price $425,000
Property Type Single Family Home
Sub Type Detached
Listing Status Sold
Purchase Type For Sale
Square Footage 1,056 sqft
Price per Sqft $402
Subdivision Mystic Island
MLS Listing ID NJOC2019120
Sold Date 08/18/23
Style Coastal
Bedrooms 3
Full Baths 2
HOA Y/N N
Abv Grd Liv Area 1,056
Originating Board BRIGHT
Year Built 1966
Annual Tax Amount $4,694
Tax Year 2022
Lot Size 5,001 Sqft
Acres 0.11
Lot Dimensions 50.00 x 100.00
Property Description
What an incredible opportunity! Canal front homes like this are hard to find, but this one should definitely be on your list. Featuring iconic jersey shore pebble landscaping, 50ft of dock frontage which is built out with a boat slip, a jet ski dock and sun dock all only 5 years old! The property features a newer roof(5 years) Newer HVAC system (Installed in 2013) and an outdoor shower! Enter into the front door and you walk into the open layout featuring an updated kitchen with upgraded cabinets, tile flooring and an island counter. The dining area is a good size and gives you beautiful views from all of the large Anderson Windows in the space. The living room is perfect for movie nights or even post boating naps. the main level has a laundry closet, 2 bedrooms and a full bath. Head up the spiral staircase to the upper level primary suite. The space features a second living area and dining area as well as the primary bedroom and bathroom. The space features vaulted ceilings and a total of 4 skylights. There is also a deck off of the second level that offers beautiful views of the canals. Schedule your private tour today!
Location
State NJ
County Ocean
Area Little Egg Harbor Twp (21517)
Zoning R-50
Rooms
Other Rooms Living Room, Dining Room, Primary Bedroom, Bedroom 2, Bedroom 3, Kitchen, Primary Bathroom, Full Bath
Main Level Bedrooms 2
Interior
Interior Features Combination Dining/Living, Dining Area, Entry Level Bedroom, Floor Plan - Open, Kitchen - Eat-In, Kitchen - Table Space, Pantry, Primary Bath(s), Primary Bedroom - Bay Front, Recessed Lighting, Spiral Staircase, Upgraded Countertops, Tub Shower
Hot Water Natural Gas
Heating Baseboard - Electric, Forced Air
Cooling Central A/C
Flooring Carpet, Ceramic Tile
Equipment Dishwasher, Dryer - Front Loading, Oven/Range - Electric, Refrigerator, Washer - Front Loading, Water Heater
Fireplace N
Window Features Bay/Bow,Replacement,Skylights
Appliance Dishwasher, Dryer - Front Loading, Oven/Range - Electric, Refrigerator, Washer - Front Loading, Water Heater
Heat Source Natural Gas, Electric
Laundry Main Floor
Exterior
Exterior Feature Patio(s)
Garage Spaces 2.0
Water Access Y
View Canal, Bay, Water
Roof Type Pitched,Shingle
Accessibility Level Entry - Main
Porch Patio(s)
Total Parking Spaces 2
Garage N
Building
Lot Description Bulkheaded, Level, Premium, Tidal Wetland
Story 2
Foundation Slab
Sewer Public Sewer
Water Public
Architectural Style Coastal
Level or Stories 2
Additional Building Above Grade, Below Grade
New Construction N
Schools
School District Pinelands Regional Schools
Others
Senior Community No
Tax ID 17-00325 91-00015
Ownership Fee Simple
SqFt Source Assessor
Special Listing Condition Standard
Read Less Info
Want to know what your home might be worth? Contact us for a FREE valuation!

Our team is ready to help you sell your home for the highest possible price ASAP

Bought with Richard Perrin • Keller Williams Atlantic Shore
"My job is to find and attract mastery-based agents to the office, protect the culture, and make sure everyone is happy! "
3801 Kennett Pike Suite D200, Greenville, Delaware, 19807, United States





