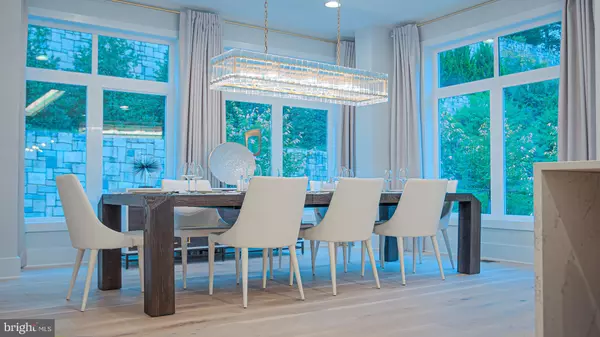$2,077,645
$2,077,645
For more information regarding the value of a property, please contact us for a free consultation.
3 Beds
4 Baths
3,458 SqFt
SOLD DATE : 08/17/2023
Key Details
Sold Price $2,077,645
Property Type Townhouse
Sub Type End of Row/Townhouse
Listing Status Sold
Purchase Type For Sale
Square Footage 3,458 sqft
Price per Sqft $600
Subdivision Quarry Springs
MLS Listing ID MDMC2023230
Sold Date 08/17/23
Style Transitional,Contemporary
Bedrooms 3
Full Baths 2
Half Baths 2
HOA Fees $550/mo
HOA Y/N Y
Abv Grd Liv Area 3,458
Originating Board BRIGHT
Year Built 2023
Annual Tax Amount $1
Tax Year 2023
Lot Size 4,500 Sqft
Acres 0.1
Property Description
END UNIT! Very private setting and only home remaining in the most sought out community in Bethesda.
Exquisite from top to bottom, every detail thoroughly thought with state of the art design extraordinaire.
Enjoy a chefs kitchen with modern technology and two ovens, chef range and built in to create a divine dinner and serve it on your 11 foot island. Sit by one of your 2 fireplaces, choice is yours, great room, or up to the award winning four seasons retreat. The four seasons retreat is another level of opulence and an exterior experience like no other. Call to make appointment in this sold out community. Will go in days!
Amenities galore, 24 hour gated security, pool, gym, sauna, hot tub, LIVE IT UP
MODEL HOME IS NOW CLOSED, SEE US AT THE CLUBHOUSE, CALL FIRST
Location
State MD
County Montgomery
Zoning CR
Interior
Hot Water 60+ Gallon Tank
Heating Central
Cooling Central A/C
Flooring Engineered Wood
Fireplaces Number 2
Equipment Dishwasher, Disposal, Built-In Microwave, Oven - Wall, Range Hood, Stainless Steel Appliances
Fireplace Y
Appliance Dishwasher, Disposal, Built-In Microwave, Oven - Wall, Range Hood, Stainless Steel Appliances
Heat Source Natural Gas
Exterior
Exterior Feature Balconies- Multiple
Parking Features Garage - Front Entry
Garage Spaces 2.0
Amenities Available Club House, Common Grounds, Exercise Room, Fitness Center, Game Room, Gated Community, Hot tub, Party Room, Pool - Outdoor, Sauna
Water Access N
Roof Type Architectural Shingle
Accessibility None
Porch Balconies- Multiple
Attached Garage 2
Total Parking Spaces 2
Garage Y
Building
Story 4
Foundation Slab
Sewer Public Septic
Water Public
Architectural Style Transitional, Contemporary
Level or Stories 4
Additional Building Above Grade
Structure Type 9'+ Ceilings
New Construction Y
Schools
Elementary Schools Seven Locks
Middle Schools Cabin John
High Schools Winston Churchill
School District Montgomery County Public Schools
Others
Pets Allowed Y
HOA Fee Include Pool(s),Sauna,Security Gate,Trash,Lawn Care Front,Health Club,Lawn Maintenance,Road Maintenance,Snow Removal
Senior Community No
Tax ID NO TAX RECORD
Ownership Fee Simple
SqFt Source Estimated
Acceptable Financing Cash, Conventional, VA
Horse Property N
Listing Terms Cash, Conventional, VA
Financing Cash,Conventional,VA
Special Listing Condition Standard
Pets Allowed Dogs OK, Cats OK
Read Less Info
Want to know what your home might be worth? Contact us for a FREE valuation!

Our team is ready to help you sell your home for the highest possible price ASAP

Bought with Ian Velinsky • Compass
"My job is to find and attract mastery-based agents to the office, protect the culture, and make sure everyone is happy! "
3801 Kennett Pike Suite D200, Greenville, Delaware, 19807, United States





