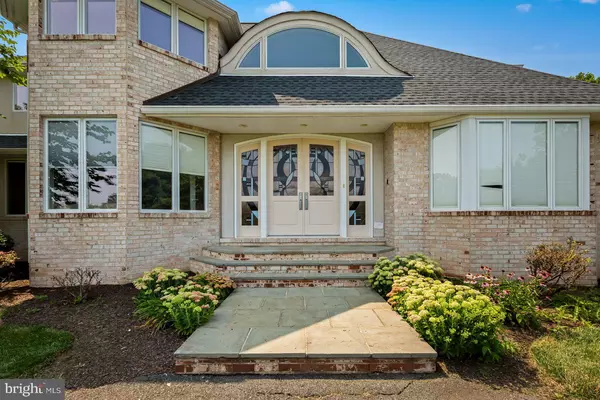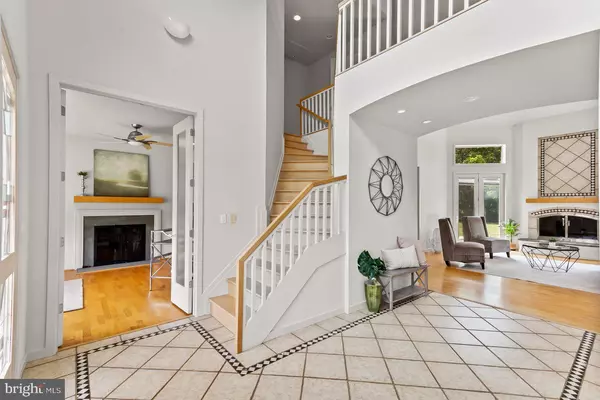$885,000
$850,000
4.1%For more information regarding the value of a property, please contact us for a free consultation.
4 Beds
4 Baths
4,437 SqFt
SOLD DATE : 08/21/2023
Key Details
Sold Price $885,000
Property Type Single Family Home
Sub Type Detached
Listing Status Sold
Purchase Type For Sale
Square Footage 4,437 sqft
Price per Sqft $199
Subdivision Kingsville
MLS Listing ID MDBC2072662
Sold Date 08/21/23
Style Contemporary
Bedrooms 4
Full Baths 3
Half Baths 1
HOA Y/N N
Abv Grd Liv Area 4,362
Originating Board BRIGHT
Year Built 1996
Annual Tax Amount $8,552
Tax Year 2022
Lot Size 3.140 Acres
Acres 3.14
Property Description
OFFER DEADLINE - SUNDAY 7/23 @ 5PM. Tucked nicely off the road, enjoy a bit of heaven and loads of privacy as you approach this custom-built Kingsville beauty situated on just over 3 acres. This stately home reflects the owners’ love of contemporary design and offers nearly 4,500 sq/ft of finished living space. Professionally landscaped and lovingly cared for, you’ll appreciate the owners’ thoughtful design choices from the radiant heated floors on the entry level to the private getaway of the primary suite. A grand double-door entry reveals a two-story foyer flanked by a large formal dining room to the right and a formal living room (currently used as a home office) complete with wood burning fireplace and built-in cabinetry to the left. An impressive great room with wood burning fireplace and cathedral ceilings acts as the central gathering point of the home and will make entertaining friends and family a joy. Adjacent to the great room is a large game room, currently playing host to a pool table and built-in bar, but also offers you the space and flexibility for any number of uses; a fantastic movie room or playroom for kids OR adults. The kitchen offers a plethora of modern white cabinetry and solid surface counter space. A sub-zero refrigerator, built-in wall oven, warming drawer, separate cooktop, a sizable island and kitchen table space. The large primary suite offers enough space for your king-sized bed, a cozy fireplace, a dual entry walk-in closet, a large en suite with double sinks, a separate soaking tub and a shower. The bedroom connects to a separate sitting room which could also serve as nursery space, office space or a cozy reading nook, the choice is yours. Rounding out the first level is a large laundry area with dog wash, an additional full bath and… a private condo overlooking a beautiful backyard for your feline friend. The second level, anchored by gorgeous hardwood flooring, offers three large bedrooms with ample closet space, and a shared hall bath. The lower level offers over 3,000 sq/ft of unfinished space and its use is only limited by your imagination.
The exterior is just as impressive as the interior of this home. Purchase now and you’ll still have time to enjoy an after-hours dip in your beautiful heated built-in pool or host your end-of-summer cocktail party on the expansive blue stone patio with retractable awning or cozy dinner party in your screened house.
3 HVAC systems serving 6 zones young roof, privacy fence, whole house generator, 3 car side entry garage and an ideal locale make this your forever home.
Location
State MD
County Baltimore
Zoning RESIDENTIAL
Rooms
Other Rooms Living Room, Dining Room, Primary Bedroom, Sitting Room, Bedroom 2, Bedroom 3, Bedroom 4, Kitchen, Game Room, Basement, Breakfast Room, Great Room, Other, Bathroom 2
Basement Full, Unfinished, Space For Rooms, Interior Access, Connecting Stairway
Main Level Bedrooms 1
Interior
Interior Features Additional Stairway, Bar, Breakfast Area, Built-Ins, Entry Level Bedroom, Family Room Off Kitchen, Floor Plan - Open, Formal/Separate Dining Room, Kitchen - Table Space, Primary Bath(s), Bathroom - Soaking Tub, Bathroom - Stall Shower, Walk-in Closet(s), Wet/Dry Bar, Wood Floors, Dining Area, Kitchen - Eat-In, Bathroom - Tub Shower
Hot Water Electric
Heating Radiant, Other
Cooling Central A/C
Flooring Engineered Wood, Hardwood, Heated, Wood
Fireplaces Number 3
Fireplaces Type Gas/Propane, Wood
Equipment Built-In Microwave, Cooktop, Dishwasher, Disposal, Dryer, Extra Refrigerator/Freezer, Oven - Wall, Range Hood, Refrigerator, Washer
Fireplace Y
Window Features Atrium,Bay/Bow,Casement
Appliance Built-In Microwave, Cooktop, Dishwasher, Disposal, Dryer, Extra Refrigerator/Freezer, Oven - Wall, Range Hood, Refrigerator, Washer
Heat Source Propane - Owned
Laundry Main Floor
Exterior
Exterior Feature Screened, Terrace, Patio(s)
Parking Features Garage - Side Entry, Garage Door Opener, Inside Access
Garage Spaces 3.0
Fence Partially, Rear, Vinyl
Pool Heated, In Ground
Utilities Available Propane, Under Ground
Water Access N
View Trees/Woods
Roof Type Architectural Shingle
Accessibility Other
Porch Screened, Terrace, Patio(s)
Attached Garage 3
Total Parking Spaces 3
Garage Y
Building
Lot Description Backs to Trees, Front Yard, Landscaping, Level, Rear Yard, Road Frontage
Story 2
Foundation Block
Sewer Private Septic Tank
Water Well
Architectural Style Contemporary
Level or Stories 2
Additional Building Above Grade, Below Grade
Structure Type 9'+ Ceilings,2 Story Ceilings,Cathedral Ceilings
New Construction N
Schools
School District Baltimore County Public Schools
Others
Pets Allowed Y
Senior Community No
Tax ID 04112500005228
Ownership Fee Simple
SqFt Source Assessor
Acceptable Financing Cash, Conventional, FHA, VA, Other
Listing Terms Cash, Conventional, FHA, VA, Other
Financing Cash,Conventional,FHA,VA,Other
Special Listing Condition Standard
Pets Allowed No Pet Restrictions
Read Less Info
Want to know what your home might be worth? Contact us for a FREE valuation!

Our team is ready to help you sell your home for the highest possible price ASAP

Bought with John C Kantorski Jr. • EXP Realty, LLC

"My job is to find and attract mastery-based agents to the office, protect the culture, and make sure everyone is happy! "
3801 Kennett Pike Suite D200, Greenville, Delaware, 19807, United States





