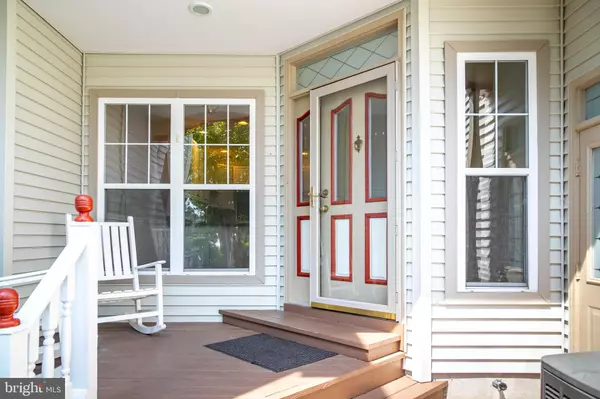$387,000
$393,000
1.5%For more information regarding the value of a property, please contact us for a free consultation.
3 Beds
3 Baths
1,876 SqFt
SOLD DATE : 08/21/2023
Key Details
Sold Price $387,000
Property Type Condo
Sub Type Condo/Co-op
Listing Status Sold
Purchase Type For Sale
Square Footage 1,876 sqft
Price per Sqft $206
Subdivision Ocean Pines - Marina Village
MLS Listing ID MDWO2014962
Sold Date 08/21/23
Style Contemporary
Bedrooms 3
Full Baths 2
Half Baths 1
Condo Fees $384/qua
HOA Fees $75/ann
HOA Y/N Y
Abv Grd Liv Area 1,876
Originating Board BRIGHT
Year Built 1998
Annual Tax Amount $2,365
Tax Year 2022
Lot Size 2,641 Sqft
Acres 0.06
Lot Dimensions 0.00 x 0.00
Property Description
Are you looking for a beautiful, low maintenance townhouse with gorgeous water views just a stroll away, as well as 2 pools, 2 marinas, restaurants and shops! Well, here it is and you could be here before the summer is over! This lovely townhome has been freshly painted with new carpet just installed and is ready for you to move in! Located in the very popular Marina Village in Ocean Pines, there are activities galore in every direction. It's perfect for the weekend get away spot or full time living with comfortable living spaces and plenty of storage too. Just a few minutes from OC beaches, restaurants and entertainment but without all the traffic and hustle. For your peace of mind, new roof will be installed soon! Don't miss the opportunity to make this one your own!
Location
State MD
County Worcester
Area Worcester Ocean Pines
Zoning B-2
Rooms
Other Rooms Dining Room, Kitchen, Family Room, Breakfast Room, Sun/Florida Room, Half Bath
Interior
Interior Features Breakfast Area, Carpet, Ceiling Fan(s), Combination Dining/Living, Dining Area, Family Room Off Kitchen, Floor Plan - Open, Pantry, Primary Bath(s), Soaking Tub, Stall Shower, Tub Shower, Upgraded Countertops, Walk-in Closet(s), Wood Floors
Hot Water Electric
Heating Heat Pump(s)
Cooling Ceiling Fan(s), Central A/C, Heat Pump(s)
Flooring Carpet, Luxury Vinyl Plank, Tile/Brick
Fireplaces Number 1
Fireplaces Type Gas/Propane
Equipment Built-In Microwave, Dishwasher, Dryer, Exhaust Fan, Oven/Range - Gas, Refrigerator, Washer, Water Heater
Fireplace Y
Appliance Built-In Microwave, Dishwasher, Dryer, Exhaust Fan, Oven/Range - Gas, Refrigerator, Washer, Water Heater
Heat Source Electric
Laundry Has Laundry
Exterior
Parking Features Garage - Front Entry, Garage Door Opener
Garage Spaces 4.0
Amenities Available Beach Club, Basketball Courts, Common Grounds, Community Center, Dog Park, Jog/Walk Path, Marina/Marina Club, Picnic Area, Pool - Outdoor, Pool Mem Avail, Recreational Center, Tennis Courts, Tot Lots/Playground, Other, Beach, Boat Ramp, Club House, Golf Club, Golf Course, Golf Course Membership Available, Pool - Indoor
Water Access N
Accessibility None
Attached Garage 1
Total Parking Spaces 4
Garage Y
Building
Story 2
Foundation Crawl Space
Sewer Public Sewer
Water Public
Architectural Style Contemporary
Level or Stories 2
Additional Building Above Grade, Below Grade
New Construction N
Schools
Elementary Schools Showell
Middle Schools Berlin Intermediate School
High Schools Stephen Decatur
School District Worcester County Public Schools
Others
Pets Allowed Y
HOA Fee Include Common Area Maintenance,Lawn Maintenance,Pool(s)
Senior Community No
Tax ID 2403136531
Ownership Fee Simple
SqFt Source Assessor
Acceptable Financing Cash, Conventional, FHA, VA, USDA
Listing Terms Cash, Conventional, FHA, VA, USDA
Financing Cash,Conventional,FHA,VA,USDA
Special Listing Condition Standard
Pets Allowed No Pet Restrictions
Read Less Info
Want to know what your home might be worth? Contact us for a FREE valuation!

Our team is ready to help you sell your home for the highest possible price ASAP

Bought with DANIEL TAGLIENTI • Keller Williams Realty

"My job is to find and attract mastery-based agents to the office, protect the culture, and make sure everyone is happy! "
3801 Kennett Pike Suite D200, Greenville, Delaware, 19807, United States





