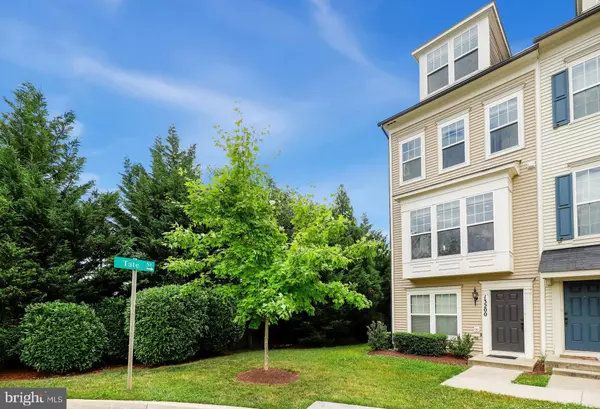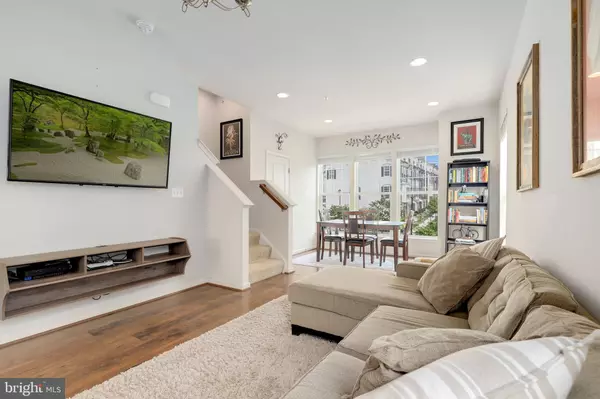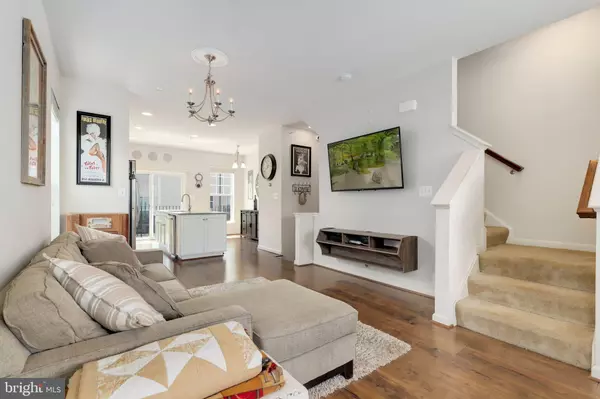$435,000
$435,000
For more information regarding the value of a property, please contact us for a free consultation.
3 Beds
4 Baths
1,901 SqFt
SOLD DATE : 08/21/2023
Key Details
Sold Price $435,000
Property Type Condo
Sub Type Condo/Co-op
Listing Status Sold
Purchase Type For Sale
Square Footage 1,901 sqft
Price per Sqft $228
Subdivision Gallery Park
MLS Listing ID MDMC2099028
Sold Date 08/21/23
Style Colonial
Bedrooms 3
Full Baths 3
Half Baths 1
Condo Fees $186/mo
HOA Fees $81/mo
HOA Y/N Y
Abv Grd Liv Area 1,901
Originating Board BRIGHT
Year Built 2014
Annual Tax Amount $3,852
Tax Year 2022
Property Description
Welcome to 13200 Orsay St in beautiful Clarksburg. This stunning end unit condo features 4 stories with over 1900 finished sq feet of living space. The main level features a huge upgraded kitchen with an oversized granite island, eat-in area, formal dining area, large family room, half bathroom and a deck. Large windows on multiple sides provide lots of natural light while still maintaining privacy. The next level up features the owner's suite with en-suite bathroom. Another bedroom, laundry room and another full bathroom round out this floor. The top level has a large bedroom with en-suite bathroom. The entry level of the home is where the garage is. An oversized garage gives ample room for storage while still allowing for your vehicle to be out of the elements. Gallery Park is the perfect neighborhood. Close to major commuter routes, shopping, dining, schools and many local and state parks. Don't miss your chance to see this home. Come see it today.
Location
State MD
County Montgomery
Zoning R
Rooms
Other Rooms Living Room, Dining Room, Primary Bedroom, Kitchen, Foyer, Primary Bathroom
Interior
Interior Features Combination Dining/Living, Combination Kitchen/Dining, Dining Area, Kitchen - Eat-In, Kitchen - Island, Primary Bath(s), Upgraded Countertops
Hot Water Natural Gas
Heating Heat Pump(s)
Cooling Heat Pump(s)
Equipment Stove, Microwave, Refrigerator, Dryer, Washer, Dishwasher
Appliance Stove, Microwave, Refrigerator, Dryer, Washer, Dishwasher
Heat Source Electric
Laundry Upper Floor
Exterior
Parking Features Garage - Rear Entry
Garage Spaces 2.0
Amenities Available Tot Lots/Playground
Water Access N
Accessibility Other
Attached Garage 1
Total Parking Spaces 2
Garage Y
Building
Story 4
Foundation Other
Sewer Public Sewer
Water Public
Architectural Style Colonial
Level or Stories 4
Additional Building Above Grade, Below Grade
New Construction N
Schools
School District Montgomery County Public Schools
Others
Pets Allowed Y
HOA Fee Include Ext Bldg Maint,Lawn Maintenance,Management,Snow Removal
Senior Community No
Tax ID 160203734142
Ownership Condominium
Special Listing Condition Standard
Pets Allowed Dogs OK, Cats OK
Read Less Info
Want to know what your home might be worth? Contact us for a FREE valuation!

Our team is ready to help you sell your home for the highest possible price ASAP

Bought with James (Kevin) Grolig • Compass
"My job is to find and attract mastery-based agents to the office, protect the culture, and make sure everyone is happy! "
3801 Kennett Pike Suite D200, Greenville, Delaware, 19807, United States





