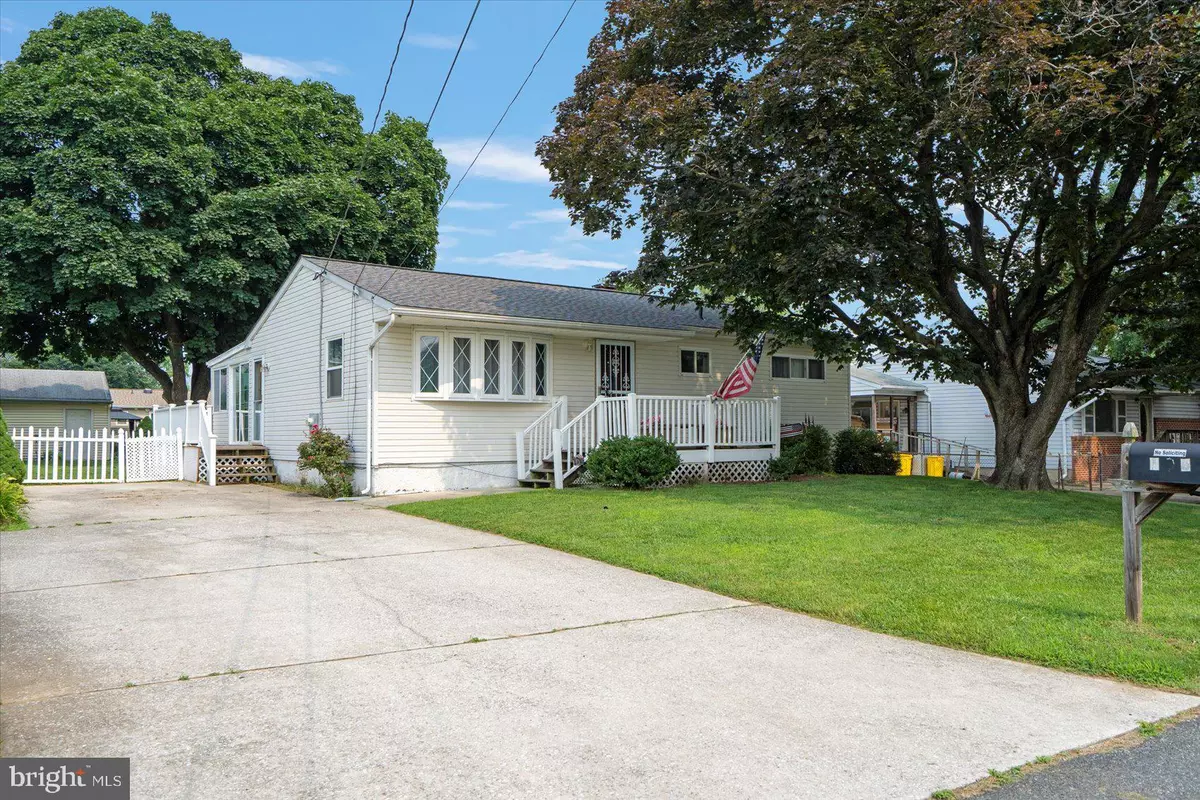$380,000
$380,000
For more information regarding the value of a property, please contact us for a free consultation.
3 Beds
2 Baths
2,191 SqFt
SOLD DATE : 08/22/2023
Key Details
Sold Price $380,000
Property Type Single Family Home
Sub Type Detached
Listing Status Sold
Purchase Type For Sale
Square Footage 2,191 sqft
Price per Sqft $173
Subdivision Fernglen Manor
MLS Listing ID MDAA2065032
Sold Date 08/22/23
Style Ranch/Rambler
Bedrooms 3
Full Baths 2
HOA Y/N N
Abv Grd Liv Area 1,281
Originating Board BRIGHT
Year Built 1955
Annual Tax Amount $2,742
Tax Year 2022
Lot Size 9,975 Sqft
Acres 0.23
Property Description
Here's the house you want... a longtime owner home with so many features. Siding replaced seven years ago, roof replaced three years ago. There is a beautiful Florida/Sunroom right off the kitchen that serves as a family room surrounded by windows overlooking the rear yard. Hardwood floors on the main level (some under the laminate). The living room has a bay window and this home has a massive master bedroom addition with it's own deck, the room provides two closets as well. There are two other main level bedrooms and a full bathroom. The kitchen has 42" cabinets and space for a table. The lower level is finished with an enormous recreation room, den area, full bathroom and laundry/utility room. Outside there is a fenced back yard with a patio, above-ground pool in good condition and well maintained, shed (attic, power and poured foundation) and lots of space to roam about on the nearly 1/4 acre lot. Estate sale being sold as is, but in good condition.
Location
State MD
County Anne Arundel
Zoning R5
Rooms
Other Rooms Living Room, Primary Bedroom, Bedroom 2, Bedroom 3, Kitchen, Family Room, Den, Sun/Florida Room, Laundry, Utility Room, Bathroom 1, Bathroom 2
Basement Full, Partially Finished
Main Level Bedrooms 3
Interior
Interior Features Attic, Ceiling Fan(s), Entry Level Bedroom, Floor Plan - Traditional, Kitchen - Eat-In, Kitchen - Table Space, Pantry, Recessed Lighting, Wood Floors
Hot Water Natural Gas
Heating Forced Air
Cooling Central A/C, Ceiling Fan(s)
Flooring Hardwood, Vinyl, Laminate Plank, Ceramic Tile
Equipment Refrigerator, Icemaker, Oven/Range - Gas, Built-In Microwave, Washer, Dryer
Fireplace N
Window Features Bay/Bow,Double Pane,Vinyl Clad
Appliance Refrigerator, Icemaker, Oven/Range - Gas, Built-In Microwave, Washer, Dryer
Heat Source Natural Gas
Laundry Basement, Dryer In Unit, Washer In Unit
Exterior
Exterior Feature Deck(s)
Garage Spaces 2.0
Fence Rear
Pool Above Ground
Water Access N
Roof Type Architectural Shingle
Accessibility None
Porch Deck(s)
Road Frontage City/County
Total Parking Spaces 2
Garage N
Building
Story 2
Foundation Block
Sewer Public Sewer
Water Public
Architectural Style Ranch/Rambler
Level or Stories 2
Additional Building Above Grade, Below Grade
Structure Type Dry Wall
New Construction N
Schools
Elementary Schools George Cromwell
Middle Schools Lindale
High Schools North County
School District Anne Arundel County Public Schools
Others
Senior Community No
Tax ID 020526815468180
Ownership Fee Simple
SqFt Source Assessor
Acceptable Financing Conventional, FHA, VA, Cash
Horse Property N
Listing Terms Conventional, FHA, VA, Cash
Financing Conventional,FHA,VA,Cash
Special Listing Condition Standard
Read Less Info
Want to know what your home might be worth? Contact us for a FREE valuation!

Our team is ready to help you sell your home for the highest possible price ASAP

Bought with cory andrew willems • EXP Realty, LLC
"My job is to find and attract mastery-based agents to the office, protect the culture, and make sure everyone is happy! "
3801 Kennett Pike Suite D200, Greenville, Delaware, 19807, United States





