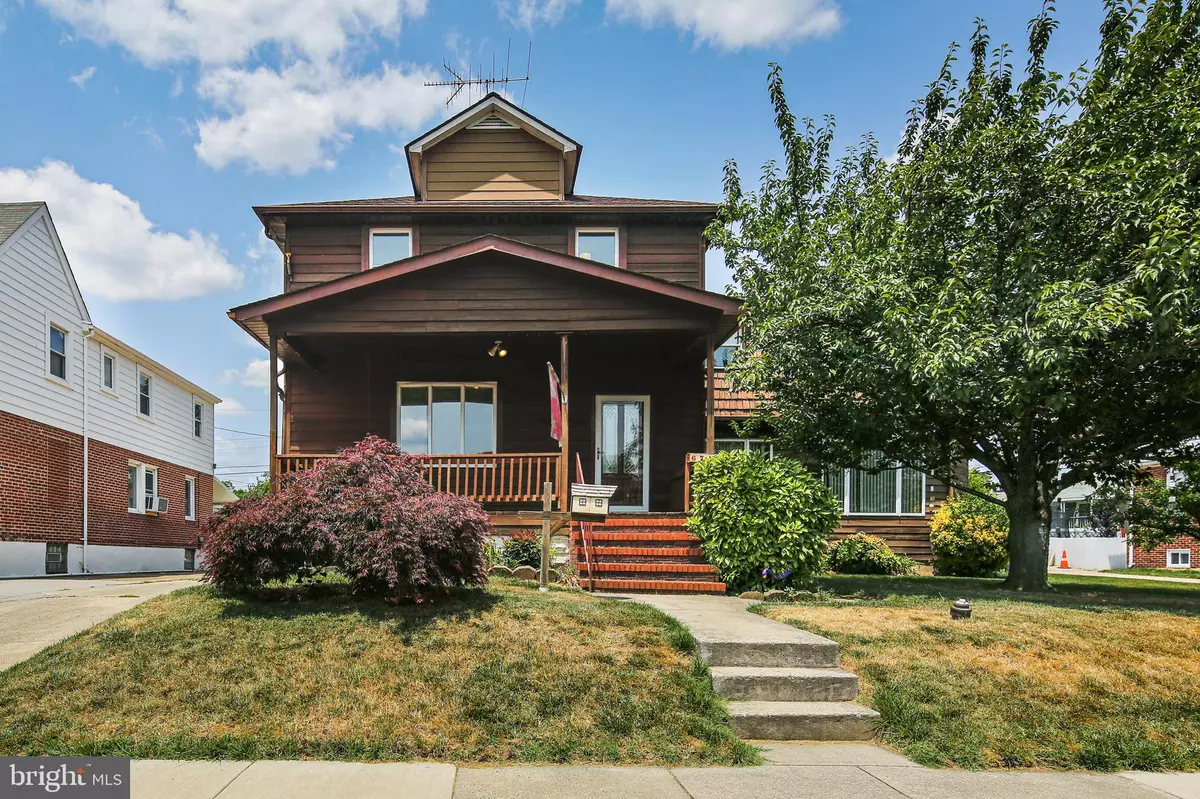$350,000
$379,000
7.7%For more information regarding the value of a property, please contact us for a free consultation.
6 Beds
2 Baths
3,512 SqFt
SOLD DATE : 08/22/2023
Key Details
Sold Price $350,000
Property Type Single Family Home
Sub Type Detached
Listing Status Sold
Purchase Type For Sale
Square Footage 3,512 sqft
Price per Sqft $99
Subdivision Graceland Park
MLS Listing ID MDBA2085128
Sold Date 08/22/23
Style Traditional
Bedrooms 6
Full Baths 2
HOA Y/N N
Abv Grd Liv Area 3,512
Originating Board BRIGHT
Year Built 1935
Annual Tax Amount $5,721
Tax Year 2023
Lot Size 9,375 Sqft
Acres 0.22
Lot Dimensions 75'x124'
Property Description
Welcome to 6732 Boston Ave! This 6 bedroom, 2 full bath, traditional style home spans nearly 5,200 square feet and is chock full of amenities. Enter through the main door and take note of the oak hardwoods with mahogany inlay throughout the living room and primary suite. Past the living room is your galley kitchen featuring 42" cabinets, granite countertops, stainless steel appliances, a breakfast bar, and a heated tile floor. Off the kitchen is your dining area followed by a second main level living room, both with oversized bay windows to capture the natural light. The upstairs features FIVE generously sized bedrooms with a centrally- located and freshly remodeled hall bath. The basement, which stretches the entire footprint of the home, offers a laundry room, workshop, and ample room for storage but can easily be converted to finished space if desired. The exterior features both front and rear porches, extensive landscaping, and a 2 car garage with electric. Other notable features include zoned heating, a 50 year architectural shingle roof installed in 2019, a 2018 heat pump, and 200 amp electric. To top it all off, your new home sits on a 75' wide lot, which is uncommonly large for the neighborhood and offers ample space to entertain. Call your agent and schedule your tour today!
Location
State MD
County Baltimore City
Zoning R-3
Rooms
Other Rooms Living Room, Dining Room, Primary Bedroom, Bedroom 2, Bedroom 3, Bedroom 4, Bedroom 5, Kitchen, Family Room, Basement, Bedroom 1, Laundry, Storage Room, Workshop, Bathroom 2
Basement Connecting Stairway, Full, Interior Access, Outside Entrance, Rear Entrance, Space For Rooms, Sump Pump, Unfinished, Windows
Main Level Bedrooms 1
Interior
Interior Features Attic, Breakfast Area, Carpet, Ceiling Fan(s), Dining Area, Entry Level Bedroom, Family Room Off Kitchen, Kitchen - Galley, Primary Bath(s), Recessed Lighting, Tub Shower, Upgraded Countertops, Wood Floors, Other, Crown Moldings
Hot Water Natural Gas
Heating Central, Heat Pump(s), Zoned
Cooling Ceiling Fan(s), Central A/C, Heat Pump(s), Roof Mounted
Flooring Carpet, Ceramic Tile, Concrete, Hardwood, Luxury Vinyl Plank
Equipment Dishwasher, Disposal, Dryer, Microwave, Oven/Range - Gas, Refrigerator, Six Burner Stove, Stainless Steel Appliances, Washer, Water Heater
Furnishings No
Fireplace N
Window Features Bay/Bow,Double Hung,Replacement,Screens,Vinyl Clad,Wood Frame
Appliance Dishwasher, Disposal, Dryer, Microwave, Oven/Range - Gas, Refrigerator, Six Burner Stove, Stainless Steel Appliances, Washer, Water Heater
Heat Source Electric, Natural Gas
Laundry Basement, Dryer In Unit, Washer In Unit
Exterior
Exterior Feature Patio(s), Porch(es)
Parking Features Garage - Front Entry, Oversized
Garage Spaces 6.0
Fence Chain Link, Wood, Rear
Utilities Available Cable TV Available, Electric Available, Natural Gas Available, Phone Available, Sewer Available, Water Available
Water Access N
View Street
Roof Type Architectural Shingle,Pitched
Street Surface Black Top,Paved
Accessibility 36\"+ wide Halls, Accessible Switches/Outlets, Doors - Swing In, Thresholds <5/8\"
Porch Patio(s), Porch(es)
Road Frontage City/County
Total Parking Spaces 6
Garage Y
Building
Lot Description Front Yard, Landscaping, Level, Rear Yard, Road Frontage, SideYard(s)
Story 3
Foundation Block
Sewer Public Sewer
Water Public
Architectural Style Traditional
Level or Stories 3
Additional Building Above Grade, Below Grade
Structure Type 9'+ Ceilings,Dry Wall,Block Walls,Paneled Walls,Wood Walls
New Construction N
Schools
Elementary Schools Call School Board
Middle Schools Call School Board
High Schools Call School Board
School District Baltimore City Public Schools
Others
Pets Allowed Y
Senior Community No
Tax ID 0326016739 008
Ownership Fee Simple
SqFt Source Assessor
Security Features Main Entrance Lock,Smoke Detector
Acceptable Financing Cash, Conventional, FHA, VA
Horse Property N
Listing Terms Cash, Conventional, FHA, VA
Financing Cash,Conventional,FHA,VA
Special Listing Condition Standard
Pets Allowed No Pet Restrictions
Read Less Info
Want to know what your home might be worth? Contact us for a FREE valuation!

Our team is ready to help you sell your home for the highest possible price ASAP

Bought with CINTIA M VALLADARES HERNANDEZ • EXP Realty, LLC
"My job is to find and attract mastery-based agents to the office, protect the culture, and make sure everyone is happy! "
3801 Kennett Pike Suite D200, Greenville, Delaware, 19807, United States





