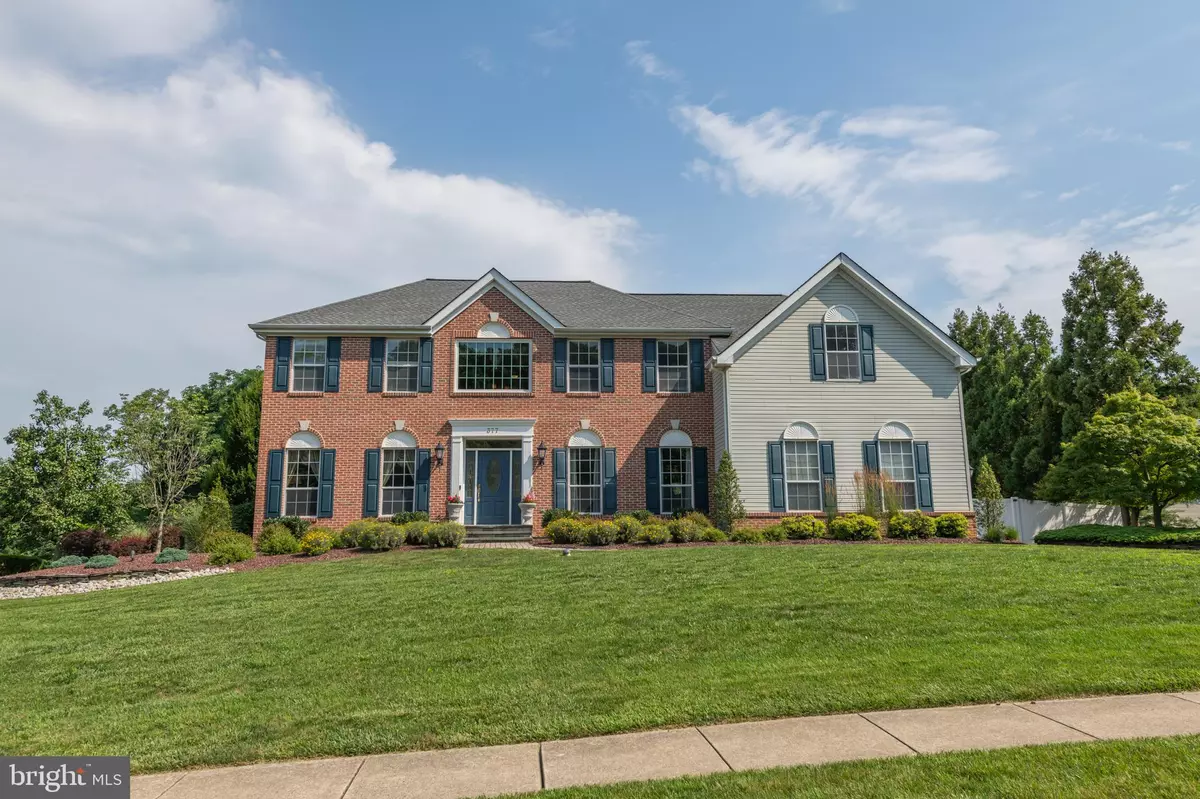$1,152,000
$1,100,000
4.7%For more information regarding the value of a property, please contact us for a free consultation.
4 Beds
4 Baths
4,904 SqFt
SOLD DATE : 08/24/2023
Key Details
Sold Price $1,152,000
Property Type Single Family Home
Sub Type Detached
Listing Status Sold
Purchase Type For Sale
Square Footage 4,904 sqft
Price per Sqft $234
Subdivision Peake Farm
MLS Listing ID PABU2053342
Sold Date 08/24/23
Style Colonial
Bedrooms 4
Full Baths 2
Half Baths 2
HOA Y/N N
Abv Grd Liv Area 3,904
Originating Board BRIGHT
Year Built 1998
Annual Tax Amount $14,259
Tax Year 2022
Lot Size 0.415 Acres
Acres 0.41
Lot Dimensions 99x150
Property Description
Welcome home to this STUNNING 4 bedroom home in the Peake Farm neighborhood of Yardley. Complete with an inground pool, this home boasts a backyard ready for entertaining and an amazing fully finished, walk-out entertainment space perfect for playing billiards, darts and air hockey or simply enjoying a beverage at the granite countertop wet bar. Upon entry, you will immediately notice the gorgeous hardwood flooring and updated trimwork displayed throughout. The bright and open foyer is flanked by a spacious living and updated formal dining rooms both with windows to allow for abundant sunshine. Continuing down the hallway brings you to your completely re-imagined kitchen featuring tiled backsplash, pendant lighting, unique granite countertops, large central island with under counter microwave, two Dacor convection ovens, a Wolf cooktop and a cozy built-in dining nook with direct access to the outdoor deck providing convenient indoor/outdoor entertainment. An office space adjoins the kitchen and features natural Brazilian cherry planking. A few steps from the kitchen is your spacious family room featuring cathedral ceilings and a custom built-in entertainment area, complete with surround sound and a 72 inch LED TV, the perfect space for social gatherings!
Upstairs you will find the generously sized primary bedroom with a seating area, ample closet space and a luxurious ensuite bathroom complete with dual sink vanity, glass stall shower and soaking tub. Three additional bedrooms are down the hall, offering privacy and surrounding a recently renovated full bathroom with Kohler fixtures. Updates galore including a 20kW standby generator, Rinnai tankless hot water heater, full home surge protector, electric vehicle charging station and multiple smart switches. This unique offering provides the solitude of a natural retreat as the property backs to protected open space and offers all of the comforts you could hope for in a home. Minutes from I-95 and major train terminals for easy commuting and close to a variety of restaurant and shopping. Pennsbury School District (Edgewood Elementary) too! Don’t miss your opportunity to see this BEAUTIFUL home!
Location
State PA
County Bucks
Area Lower Makefield Twp (10120)
Zoning R2
Rooms
Other Rooms Living Room, Dining Room, Primary Bedroom, Bedroom 2, Bedroom 3, Bedroom 4, Kitchen, Family Room, Basement, Laundry, Office, Primary Bathroom, Full Bath, Half Bath
Basement Drainage System, Outside Entrance, Fully Finished
Interior
Interior Features Air Filter System, Attic/House Fan, Sprinkler System, Stain/Lead Glass, Stall Shower, Wet/Dry Bar, Soaking Tub, Additional Stairway, Breakfast Area, Built-Ins, Carpet, Ceiling Fan(s), Chair Railings, Crown Moldings, Family Room Off Kitchen, Formal/Separate Dining Room, Kitchen - Eat-In, Pantry, Recessed Lighting, Sound System, Wainscotting, Walk-in Closet(s), Wood Floors
Hot Water Natural Gas
Heating Forced Air
Cooling Central A/C
Flooring Carpet, Tile/Brick, Vinyl, Wood
Fireplaces Number 1
Fireplaces Type Gas/Propane
Equipment Built-In Range, Dishwasher, Disposal, Oven - Self Cleaning, Built-In Microwave, Dryer, Cooktop, Oven - Wall, Oven - Double, Washer
Fireplace Y
Appliance Built-In Range, Dishwasher, Disposal, Oven - Self Cleaning, Built-In Microwave, Dryer, Cooktop, Oven - Wall, Oven - Double, Washer
Heat Source Natural Gas
Laundry Main Floor
Exterior
Exterior Feature Deck(s), Patio(s)
Garage Inside Access
Garage Spaces 4.0
Fence Fully
Pool In Ground, Concrete
Utilities Available Cable TV
Waterfront N
Water Access N
Roof Type Shingle
Accessibility None
Porch Deck(s), Patio(s)
Attached Garage 2
Total Parking Spaces 4
Garage Y
Building
Lot Description Backs - Parkland
Story 2
Foundation Concrete Perimeter
Sewer Public Sewer
Water Public
Architectural Style Colonial
Level or Stories 2
Additional Building Above Grade, Below Grade
Structure Type 9'+ Ceilings,Cathedral Ceilings,High
New Construction N
Schools
Elementary Schools Edgewood
Middle Schools Charles H Boehm
High Schools Pennsbury
School District Pennsbury
Others
Senior Community No
Tax ID 20-069-041
Ownership Fee Simple
SqFt Source Estimated
Acceptable Financing Cash, Conventional
Listing Terms Cash, Conventional
Financing Cash,Conventional
Special Listing Condition Standard
Read Less Info
Want to know what your home might be worth? Contact us for a FREE valuation!

Our team is ready to help you sell your home for the highest possible price ASAP

Bought with Carie Ann c Ochsenreither • Keller Williams Real Estate-Doylestown

"My job is to find and attract mastery-based agents to the office, protect the culture, and make sure everyone is happy! "
3801 Kennett Pike Suite D200, Greenville, Delaware, 19807, United States





