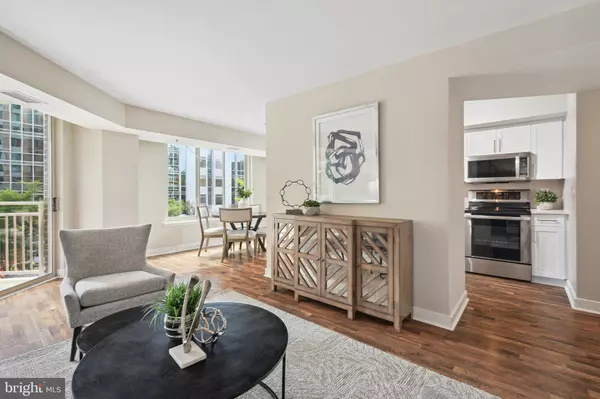$670,000
$669,900
For more information regarding the value of a property, please contact us for a free consultation.
2 Beds
2 Baths
1,129 SqFt
SOLD DATE : 08/24/2023
Key Details
Sold Price $670,000
Property Type Condo
Sub Type Condo/Co-op
Listing Status Sold
Purchase Type For Sale
Square Footage 1,129 sqft
Price per Sqft $593
Subdivision Chase At Bethesda Codm
MLS Listing ID MDMC2102672
Sold Date 08/24/23
Style Contemporary
Bedrooms 2
Full Baths 2
Condo Fees $805/mo
HOA Y/N N
Abv Grd Liv Area 1,129
Originating Board BRIGHT
Year Built 1989
Annual Tax Amount $6,647
Tax Year 2022
Property Description
Experience the pinnacle of urban elegance in the heart of Bethesda! Introducing an extraordinary 2-bedroom, 2-bath luxury apartment nestled in the vibrant downtown of Bethesda. This exceptional residence redefines the art of contemporary living, offering an unmatched fusion of convenience and refinement. Building amenities include concierge, pool, tennis, and barbeque grills.
Positioned a mere block away from the Bethesda METRO station and a leisurely stroll from an array of renowned restaurants, this address embodies the ultimate urban lifestyle.
Included in this enticing offering are two coveted garage spaces, storage ensuring your comfort extends to every aspect of life.
Indulge in the epitome of metropolitan living – seize this unparalleled opportunity and schedule a private tour today to immerse yourself in the elegance and exclusivity that only this Bethesda masterpiece can offer.
Location
State MD
County Montgomery
Zoning RESIDENTIAL
Rooms
Main Level Bedrooms 2
Interior
Interior Features Dining Area
Hot Water Other
Heating Central
Cooling Central A/C
Equipment Built-In Microwave, Disposal, Dryer, Dishwasher, Refrigerator, Stove, Washer
Fireplace N
Window Features Double Pane
Appliance Built-In Microwave, Disposal, Dryer, Dishwasher, Refrigerator, Stove, Washer
Heat Source Electric
Laundry Washer In Unit, Dryer In Unit
Exterior
Parking Features Garage Door Opener, Underground
Garage Spaces 2.0
Amenities Available Common Grounds, Exercise Room, Fitness Center, Pool - Outdoor, Security
Water Access N
Accessibility None
Total Parking Spaces 2
Garage Y
Building
Story 1
Unit Features Hi-Rise 9+ Floors
Sewer Public Sewer
Water Public
Architectural Style Contemporary
Level or Stories 1
Additional Building Above Grade, Below Grade
New Construction N
Schools
Elementary Schools Bethesda
Middle Schools Westland
High Schools Bethesda-Chevy Chase
School District Montgomery County Public Schools
Others
Pets Allowed Y
HOA Fee Include Ext Bldg Maint,Insurance,Management,Pest Control,Pool(s),Recreation Facility,Reserve Funds,Sewer,Snow Removal,Trash,Water
Senior Community No
Tax ID 160703564792
Ownership Condominium
Security Features Desk in Lobby
Horse Property N
Special Listing Condition Standard
Pets Allowed Size/Weight Restriction
Read Less Info
Want to know what your home might be worth? Contact us for a FREE valuation!

Our team is ready to help you sell your home for the highest possible price ASAP

Bought with Shawn M Stevens • Long & Foster Real Estate, Inc.
"My job is to find and attract mastery-based agents to the office, protect the culture, and make sure everyone is happy! "
3801 Kennett Pike Suite D200, Greenville, Delaware, 19807, United States





