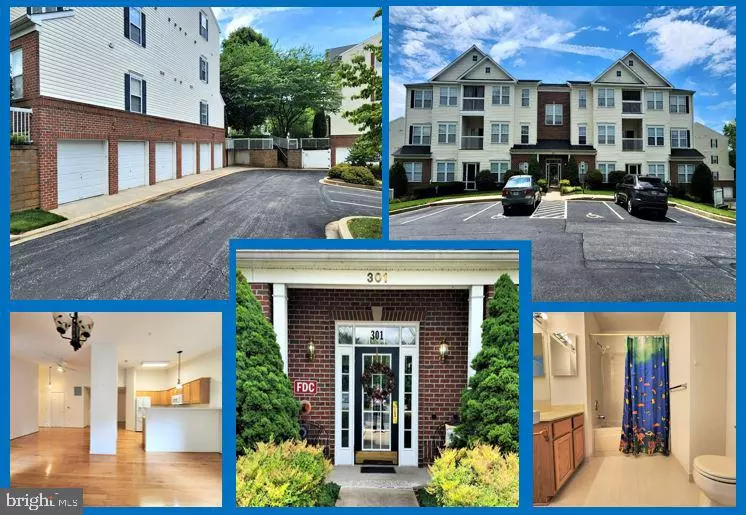$278,000
$295,000
5.8%For more information regarding the value of a property, please contact us for a free consultation.
2 Beds
2 Baths
1,340 SqFt
SOLD DATE : 08/30/2023
Key Details
Sold Price $278,000
Property Type Condo
Sub Type Condo/Co-op
Listing Status Sold
Purchase Type For Sale
Square Footage 1,340 sqft
Price per Sqft $207
Subdivision Spenceola Farms
MLS Listing ID MDHR2023496
Sold Date 08/30/23
Style Unit/Flat
Bedrooms 2
Full Baths 2
Condo Fees $345/mo
HOA Fees $16/qua
HOA Y/N Y
Abv Grd Liv Area 1,340
Originating Board BRIGHT
Year Built 2000
Annual Tax Amount $2,398
Tax Year 2023
Property Description
Looking for a top floor condo in an elevator building with a garage, then look no further. This 1,340 square foot condo has 2 bedrooms , 2 full baths, gorgeous hardwood floors and vaulted ceilings. As you walk in you will see a gas fireplace that works by remote control. This makes for a cozy living room. The kitchen has sturdy wooden cabinets, a newer refrigerator, large stainless steel sink with newer faucet, and lots of storage plus a pantry. The counter has a high top bar for those quick meals. The kitchen is open to the dining room area. The family room is large and open and has sliding doors that lead to a private balcony. There is a ton of natural light in this unit and that is why there is a second set of blinds that lets the light in without the UV rays. The primary bedroom is spacious, the walk-in closet has ample room, and the private full bath offers you the ability to soak and relax in the jetted tub. There is a second bedroom for family/guests, or use it as an office. The full bath in the hall as a walk-in tub. This unit was designed with a lot of special features making it handicap accessible such as wider halls and doorways, low light switches and thermostat, a bathroom sink that's wheelchair accessible, etc. This is the first time this condo is offered for sale. It could use some TLC. Take this opportunity to make it your own and build equity at the same time. Come take a look now because it won't last long.
Location
State MD
County Harford
Zoning R2COS
Rooms
Other Rooms Living Room, Dining Room, Primary Bedroom, Bedroom 2, Kitchen, Family Room, Laundry, Bathroom 2, Primary Bathroom
Main Level Bedrooms 2
Interior
Interior Features Carpet, Ceiling Fan(s), Combination Kitchen/Dining, Dining Area, Elevator, Entry Level Bedroom, Flat, Pantry, Primary Bath(s), Soaking Tub, Walk-in Closet(s), Window Treatments, Wood Floors
Hot Water Electric
Heating Forced Air
Cooling Central A/C
Flooring Hardwood, Partially Carpeted
Fireplaces Number 1
Fireplaces Type Gas/Propane
Equipment Built-In Microwave, Dishwasher, Disposal, Dryer - Front Loading, Washer - Front Loading, Stove, Exhaust Fan, Refrigerator, Water Heater
Fireplace Y
Appliance Built-In Microwave, Dishwasher, Disposal, Dryer - Front Loading, Washer - Front Loading, Stove, Exhaust Fan, Refrigerator, Water Heater
Heat Source Natural Gas
Laundry Washer In Unit, Dryer In Unit
Exterior
Parking Features Basement Garage, Garage - Side Entry, Garage Door Opener, Additional Storage Area
Garage Spaces 1.0
Amenities Available Common Grounds, Club House, Elevator, Exercise Room, Jog/Walk Path, Meeting Room
Water Access N
View Garden/Lawn, Trees/Woods
Accessibility 32\"+ wide Doors, 36\"+ wide Halls, Accessible Switches/Outlets, Wheelchair Mod, Elevator, Low Pile Carpeting, No Stairs, Other Bath Mod, Ramp - Main Level
Attached Garage 1
Total Parking Spaces 1
Garage Y
Building
Lot Description Backs - Open Common Area, Landscaping
Story 1
Unit Features Garden 1 - 4 Floors
Sewer Public Septic
Water Public
Architectural Style Unit/Flat
Level or Stories 1
Additional Building Above Grade, Below Grade
New Construction N
Schools
School District Harford County Public Schools
Others
Pets Allowed Y
HOA Fee Include Common Area Maintenance,Ext Bldg Maint,Lawn Maintenance,Reserve Funds,Snow Removal,Trash
Senior Community No
Tax ID 1303342476
Ownership Condominium
Security Features Main Entrance Lock,Smoke Detector,Sprinkler System - Indoor
Acceptable Financing Cash, Conventional, FHA, VA
Listing Terms Cash, Conventional, FHA, VA
Financing Cash,Conventional,FHA,VA
Special Listing Condition Standard
Pets Allowed Cats OK, Dogs OK, Size/Weight Restriction
Read Less Info
Want to know what your home might be worth? Contact us for a FREE valuation!

Our team is ready to help you sell your home for the highest possible price ASAP

Bought with Christopher C Streett • Streett Hopkins Real Estate, LLC
"My job is to find and attract mastery-based agents to the office, protect the culture, and make sure everyone is happy! "
3801 Kennett Pike Suite D200, Greenville, Delaware, 19807, United States





