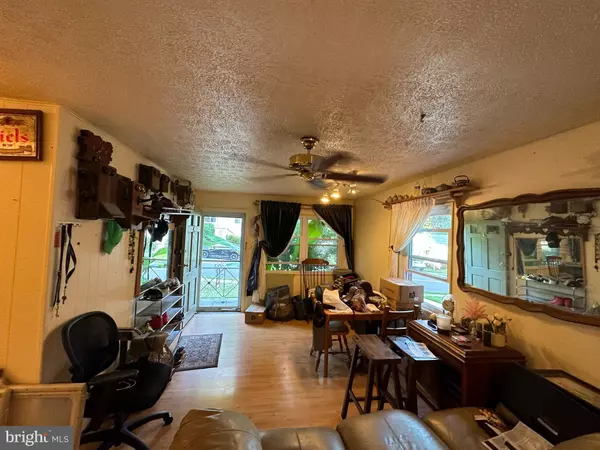$480,000
$480,000
For more information regarding the value of a property, please contact us for a free consultation.
3 Beds
1 Bath
1,516 SqFt
SOLD DATE : 08/25/2023
Key Details
Sold Price $480,000
Property Type Single Family Home
Sub Type Detached
Listing Status Sold
Purchase Type For Sale
Square Footage 1,516 sqft
Price per Sqft $316
Subdivision Westmore
MLS Listing ID VAFC2003438
Sold Date 08/25/23
Style Ranch/Rambler
Bedrooms 3
Full Baths 1
HOA Y/N N
Abv Grd Liv Area 1,036
Originating Board BRIGHT
Year Built 1952
Annual Tax Amount $4,718
Tax Year 2022
Lot Size 7,200 Sqft
Acres 0.17
Property Description
Offer due Monday 07/25 at 5 pm. This charming home in the desirable Westmore neighborhood is priced to sell. Featuring 3 bedrooms and 1 full bath. The roof was replaced in 2018, Windows 2013.
Located in a highly regarded school district in Fairfax County, this home offers the perfect environment for families. With easy access to major routes like Rt. 29, Rt. 50, and I-66, commuting is a breeze.
For outdoor enthusiasts, the Vienna Metro and Westmore Park with a playground are just steps away, providing convenient options for recreation. Additionally, the Fairfax Centre, located only 0.5 miles away, offers a variety of shopping, dining, and entertainment experiences, making it a truly desirable location. Good for investment or fix your own!
Location
State VA
County Fairfax City
Zoning RH
Rooms
Other Rooms Living Room, Dining Room, Kitchen
Basement Fully Finished
Main Level Bedrooms 3
Interior
Hot Water Natural Gas
Heating Forced Air
Cooling None
Equipment Dishwasher, Washer, Dryer, Refrigerator, Stove
Furnishings No
Fireplace N
Window Features Double Hung
Appliance Dishwasher, Washer, Dryer, Refrigerator, Stove
Heat Source Natural Gas
Exterior
Garage Spaces 1.0
Water Access N
Accessibility None
Total Parking Spaces 1
Garage N
Building
Story 1
Foundation Other
Sewer Public Sewer
Water Public
Architectural Style Ranch/Rambler
Level or Stories 1
Additional Building Above Grade, Below Grade
Structure Type Dry Wall
New Construction N
Schools
Elementary Schools Providence
High Schools Chantilly
School District Fairfax County Public Schools
Others
Pets Allowed N
Senior Community No
Tax ID 57 1 11 023
Ownership Fee Simple
SqFt Source Assessor
Acceptable Financing Cash, Conventional, FHA, VA
Listing Terms Cash, Conventional, FHA, VA
Financing Cash,Conventional,FHA,VA
Special Listing Condition Standard
Read Less Info
Want to know what your home might be worth? Contact us for a FREE valuation!

Our team is ready to help you sell your home for the highest possible price ASAP

Bought with DAN TRINH • DKT Realty Investments, LLC.
"My job is to find and attract mastery-based agents to the office, protect the culture, and make sure everyone is happy! "
3801 Kennett Pike Suite D200, Greenville, Delaware, 19807, United States





