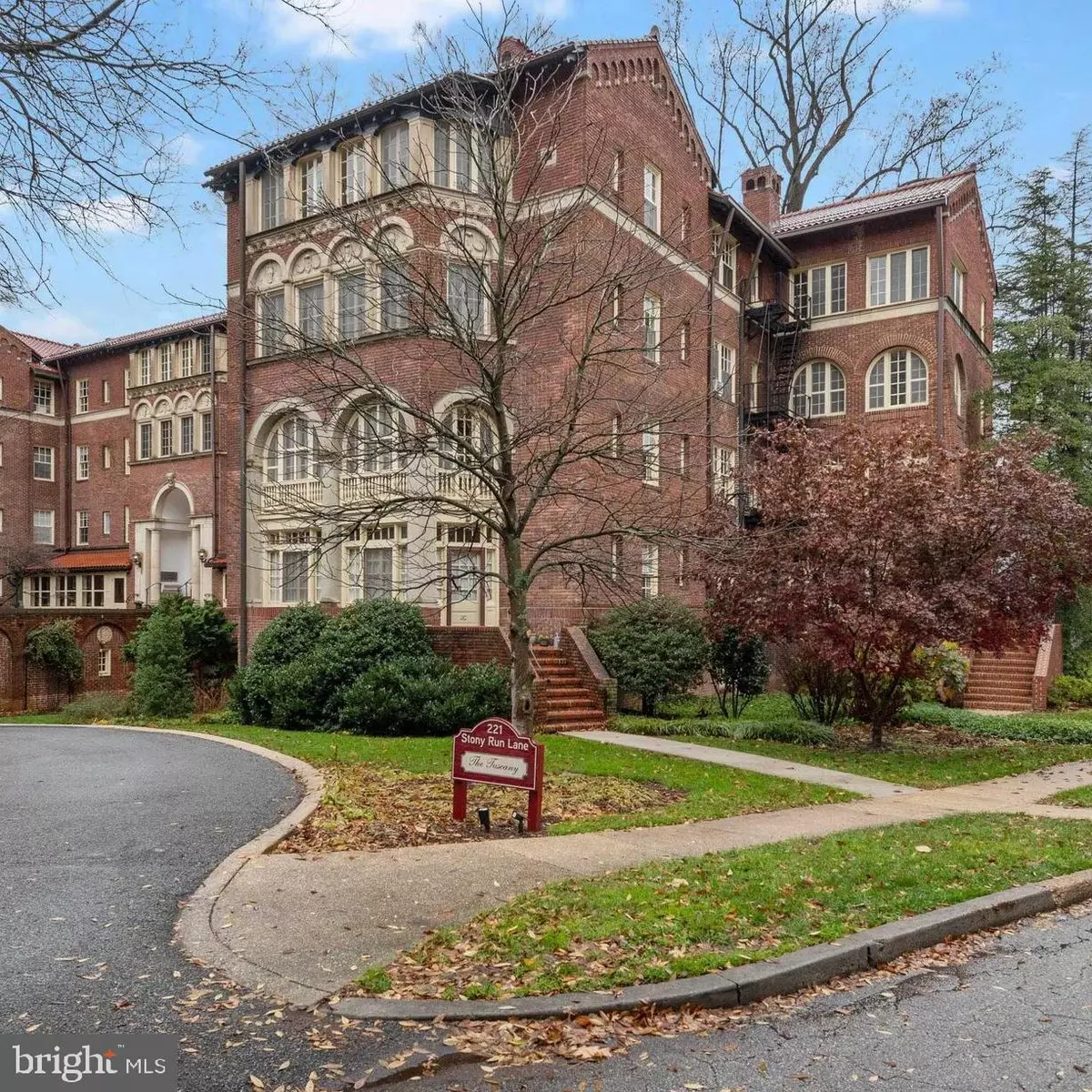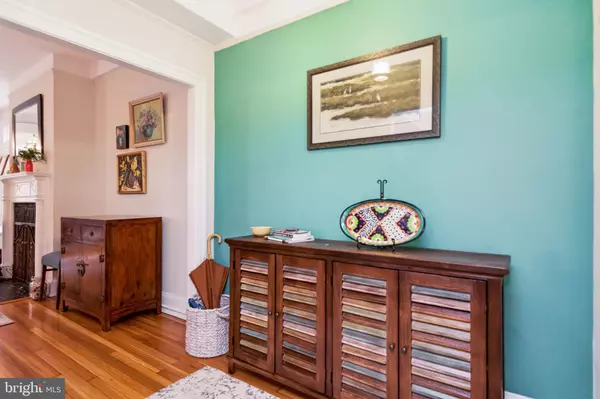$210,000
$225,000
6.7%For more information regarding the value of a property, please contact us for a free consultation.
2 Beds
1 Bath
1,109 SqFt
SOLD DATE : 08/31/2023
Key Details
Sold Price $210,000
Property Type Condo
Sub Type Condo/Co-op
Listing Status Sold
Purchase Type For Sale
Square Footage 1,109 sqft
Price per Sqft $189
Subdivision Tuscany-Canterbury
MLS Listing ID MDBA2068552
Sold Date 08/31/23
Style Traditional
Bedrooms 2
Full Baths 1
Condo Fees $1,278/mo
HOA Y/N N
Abv Grd Liv Area 1,109
Originating Board BRIGHT
Year Built 1918
Annual Tax Amount $1
Tax Year 2010
Property Description
Sunny, open, main floor two bedroom co-op in The Tuscany. One of Tuscany-Canterbury's finest buildings. Designed by Clyde Nelson Friz in 1918, this well appointed building features graceful units with historic details, plenty of natural light, high ceilings, hardwood floors, and wood burning fireplaces. Situated on the main floor, unit i-1 opens into a wide entry hall with dining room and kitchen to the left and moves into a sun filled living area and two bedrooms. The expansive living area includes a wood burning fireplace and tall windows that fill the space with light year round. The updated kitchen includes granite counters, glass front cabinets and stainless appliances. This unit is one of just a few with a central a/c system. On the lower level a former maids room serves as one of two deeded storage areas. The second storage area is off of the communal laundry room and could be converted into your very own private laundry room. The communal laundry is run by an app directly on your phone! *****PLEASE NOTE - this is a COOP and the monthly fee INCLUDES property taxes.***** The monthly fee also includes heat, water, common area maintenance, management, and trash and snow removal. Owner only responsible for unit electric and wifi. Reserved parking spots are $85 per month. Building is pet friendly and pets are welcome on a case by case basis. Extensive fenced gardens are for the residents to enjoy year round. Unit is approximately 1,100sf
Location
State MD
County Baltimore City
Zoning R-5
Rooms
Other Rooms Living Room, Dining Room, Sitting Room, Bedroom 2, Kitchen, Foyer, Bedroom 1, Storage Room
Main Level Bedrooms 2
Interior
Interior Features Entry Level Bedroom, Wood Floors
Hot Water Natural Gas
Heating Radiator
Cooling Ceiling Fan(s), Central A/C
Fireplaces Number 1
Fireplaces Type Mantel(s)
Equipment Cooktop, Dishwasher, Disposal, Icemaker, Oven - Single, Refrigerator
Fireplace Y
Appliance Cooktop, Dishwasher, Disposal, Icemaker, Oven - Single, Refrigerator
Heat Source Natural Gas
Laundry Common
Exterior
Amenities Available Common Grounds, Extra Storage
Water Access N
Accessibility None
Garage N
Building
Story 1
Unit Features Garden 1 - 4 Floors
Sewer Public Sewer
Water Public
Architectural Style Traditional
Level or Stories 1
Additional Building Above Grade
Structure Type Plaster Walls
New Construction N
Schools
School District Baltimore City Public Schools
Others
Pets Allowed Y
HOA Fee Include Common Area Maintenance,Ext Bldg Maint,Heat,Insurance,Sewer,Snow Removal,Taxes,Trash,Water
Senior Community No
Tax ID 0312013701D001
Ownership Cooperative
Special Listing Condition Standard
Pets Allowed Size/Weight Restriction
Read Less Info
Want to know what your home might be worth? Contact us for a FREE valuation!

Our team is ready to help you sell your home for the highest possible price ASAP

Bought with Wayne N Curtis • Monument Sotheby's International Realty

"My job is to find and attract mastery-based agents to the office, protect the culture, and make sure everyone is happy! "
3801 Kennett Pike Suite D200, Greenville, Delaware, 19807, United States





