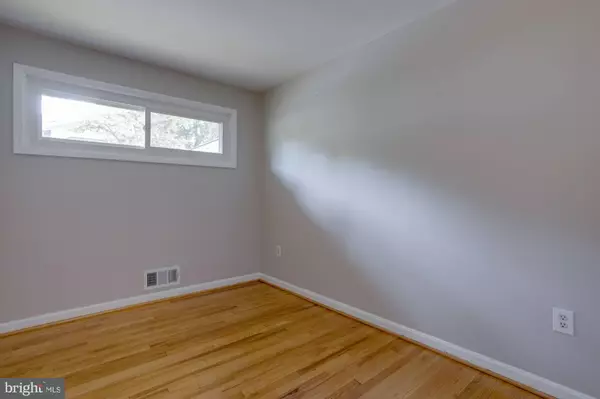$670,000
$599,000
11.9%For more information regarding the value of a property, please contact us for a free consultation.
3 Beds
2 Baths
2,660 SqFt
SOLD DATE : 09/01/2023
Key Details
Sold Price $670,000
Property Type Single Family Home
Sub Type Detached
Listing Status Sold
Purchase Type For Sale
Square Footage 2,660 sqft
Price per Sqft $251
Subdivision Dowden Terrace
MLS Listing ID VAFX2138426
Sold Date 09/01/23
Style Ranch/Rambler
Bedrooms 3
Full Baths 2
HOA Y/N N
Abv Grd Liv Area 1,330
Originating Board BRIGHT
Year Built 1955
Annual Tax Amount $7,487
Tax Year 2023
Lot Size 0.298 Acres
Acres 0.3
Property Description
Incredible opportunity to own an all brick rambler on a quiet cul-de-sac in West Alexandria! Privacy is a bonus here with the 2-level walkout rambler backing to trees and the aforementioned cul de sac location. Walking in from the carport, the main level has hardwood flooring and floor to ceiling windows. Living room features a wood burning fireplace and opens to elevated deck. The separate dining room is connected to the kitchen. Down the hall you will find three bedrooms and one full bath. Finished lower level has spacious rec room with second wood burning fireplace and a den, walking out to the concrete patio. Through the laundry room is the second full bath, two bonus rooms, and utility room. Property being Sold As Is but has potential to update or build new. Conveniently located between I-395 and Columbia Pike off Seminary Rd, moments to the Mark Center area. Plenty of trails and parks nearby provide an escape from the hustle of everyday life. These homes in the back section of Dowden Terrace are quiet gems - hope you stop by and take a peek.
Location
State VA
County Fairfax
Zoning 130
Rooms
Other Rooms Living Room, Dining Room, Bedroom 2, Bedroom 3, Kitchen, Den, Bedroom 1, Laundry, Recreation Room, Utility Room, Full Bath
Basement Walkout Level, Full, Fully Finished
Main Level Bedrooms 3
Interior
Interior Features Ceiling Fan(s), Window Treatments, Wood Floors, Dining Area, Family Room Off Kitchen, Tub Shower
Hot Water Electric
Heating Heat Pump(s)
Cooling Central A/C
Fireplaces Number 2
Fireplaces Type Screen
Equipment Dryer, Washer, Dishwasher, Disposal, Refrigerator, Icemaker, Stove, Built-In Microwave
Fireplace Y
Appliance Dryer, Washer, Dishwasher, Disposal, Refrigerator, Icemaker, Stove, Built-In Microwave
Heat Source Electric
Laundry Has Laundry, Lower Floor
Exterior
Exterior Feature Deck(s), Patio(s)
Garage Spaces 3.0
Water Access N
View Trees/Woods
Accessibility None
Porch Deck(s), Patio(s)
Total Parking Spaces 3
Garage N
Building
Lot Description Cul-de-sac
Story 2
Foundation Other
Sewer Public Sewer
Water Public
Architectural Style Ranch/Rambler
Level or Stories 2
Additional Building Above Grade, Below Grade
New Construction N
Schools
Elementary Schools Parklawn
Middle Schools Glasgow
High Schools Justice
School District Fairfax County Public Schools
Others
Senior Community No
Tax ID 0614 07160015
Ownership Fee Simple
SqFt Source Assessor
Special Listing Condition Standard
Read Less Info
Want to know what your home might be worth? Contact us for a FREE valuation!

Our team is ready to help you sell your home for the highest possible price ASAP

Bought with Ryane Johnson • EXP Realty, LLC
"My job is to find and attract mastery-based agents to the office, protect the culture, and make sure everyone is happy! "
3801 Kennett Pike Suite D200, Greenville, Delaware, 19807, United States





