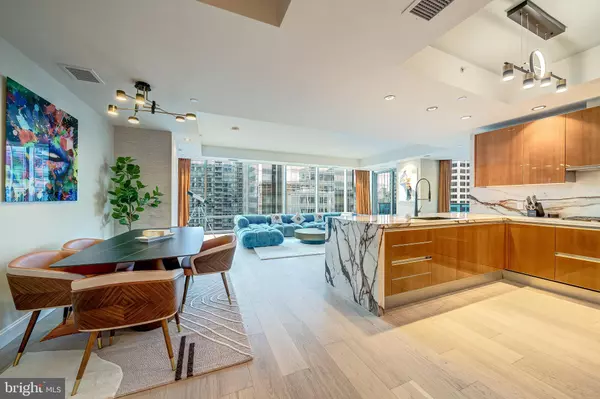$1,600,000
$1,695,000
5.6%For more information regarding the value of a property, please contact us for a free consultation.
2 Beds
3 Baths
1,803 SqFt
SOLD DATE : 09/01/2023
Key Details
Sold Price $1,600,000
Property Type Condo
Sub Type Condo/Co-op
Listing Status Sold
Purchase Type For Sale
Square Footage 1,803 sqft
Price per Sqft $887
Subdivision Turnberry Tower
MLS Listing ID VAAR2027808
Sold Date 09/01/23
Style Contemporary
Bedrooms 2
Full Baths 2
Half Baths 1
Condo Fees $1,566/mo
HOA Y/N N
Abv Grd Liv Area 1,803
Originating Board BRIGHT
Year Built 2009
Annual Tax Amount $16,541
Tax Year 2022
Property Description
Newly Priced! This rare offering defines the Pinnacle of sophistication and luxury living! Totally renovated finishes from top to bottom with added features and stunning designer touches!. Italian Snaidero Cabinetry, New Kitchen counters imported from Spain with waterfall island, Miele & Sub-Zero appliances, wine chiller, NEW Miele Espresso/Cappuccino machine. Every exquisite light fixture has been meticulously chosen to blend seamlessly with the warm tones and textures throughout. Wide Plank White oak flooring transitions perfectly to the marble and stone flooring in entry and bathrooms. PRIVATE ELEVATOR TO HOME -- Large Living Room and Dining Room, 2 Balconies, 2 Private En-suites and separate power room. Master Suite with 2 walk-in custom built out closets. Private Access to Balcony. Stunning NEW Master Bathroom is completely redesigned, with larger shower that includes a Rain shower & multi body spray, separate Fee-standing soaking tub. All bathrooms with spa Bidet Commodes, Built in speakers, surround sound TV built in speakers. Lutron Electronic Shades throughout. Located on the South end facing East away from current construction FULL SIZE ASSIGNED PARKING SPACE.Park yourself or use the Valet. 2nd cars and guests use complimentary Valet parking too. PRIVATE STORAGE ROOM. World Class Services make Turnberry the Height of Luxury Living!! They include Health and Fitness Center Features Glass Enclosed Pool, open year-round, State of the Art Fitness Center. Yoga room, Full-service Attendants schedule Spa Services and Fitness Trainers. Fitness Classes. Owners Lounge and Private Media Screening room can be used anytime or reserved for a private event. 24/7 Front desk and Security services. Award winning Resident lobby!
Location
State VA
County Arlington
Zoning C-O-ROSSLYN
Rooms
Other Rooms Bathroom 1
Main Level Bedrooms 2
Interior
Interior Features Kitchen - Gourmet, Family Room Off Kitchen, Breakfast Area, Primary Bath(s), Upgraded Countertops, Window Treatments, Floor Plan - Open, Recessed Lighting, Sprinkler System, Walk-in Closet(s), WhirlPool/HotTub, Wine Storage, Wood Floors, Elevator, Kitchen - Island
Hot Water Electric, 60+ Gallon Tank
Heating Central
Cooling Central A/C
Equipment Washer/Dryer Hookups Only, Cooktop, Dishwasher, Disposal, Dryer, Dryer - Front Loading, Exhaust Fan, Icemaker, Microwave, Oven - Self Cleaning, Oven - Wall, Oven/Range - Gas, Range Hood, Refrigerator, Washer - Front Loading
Furnishings Yes
Fireplace N
Window Features Insulated,Low-E,Screens,Triple Pane
Appliance Washer/Dryer Hookups Only, Cooktop, Dishwasher, Disposal, Dryer, Dryer - Front Loading, Exhaust Fan, Icemaker, Microwave, Oven - Self Cleaning, Oven - Wall, Oven/Range - Gas, Range Hood, Refrigerator, Washer - Front Loading
Heat Source Electric
Laundry Washer In Unit, Dryer In Unit, Main Floor
Exterior
Parking On Site 2
Utilities Available Cable TV Available
Amenities Available Concierge, Elevator, Exercise Room, Fitness Center, Fax/Copying, Hot tub, Meeting Room, Party Room, Picnic Area, Pool - Indoor, Reserved/Assigned Parking, Security, Spa
Waterfront N
Water Access N
Accessibility Elevator, 32\"+ wide Doors, Doors - Lever Handle(s)
Garage N
Building
Story 1
Unit Features Hi-Rise 9+ Floors
Sewer Public Sewer
Water Public
Architectural Style Contemporary
Level or Stories 1
Additional Building Above Grade, Below Grade
Structure Type 9'+ Ceilings,Tray Ceilings
New Construction N
Schools
School District Arlington County Public Schools
Others
Pets Allowed Y
HOA Fee Include Fiber Optics at Dwelling,Gas,Lawn Maintenance,Management,Insurance,Recreation Facility,Reserve Funds,Snow Removal,Trash,Water,Ext Bldg Maint,Custodial Services Maintenance
Senior Community No
Tax ID 16-022-151
Ownership Other
Security Features 24 hour security,Desk in Lobby,Doorman,Fire Detection System,Main Entrance Lock,Monitored,Resident Manager,Sprinkler System - Indoor
Special Listing Condition Standard
Pets Description No Pet Restrictions
Read Less Info
Want to know what your home might be worth? Contact us for a FREE valuation!

Our team is ready to help you sell your home for the highest possible price ASAP

Bought with Julie A Zelaska • Smith & Schnider LLC

"My job is to find and attract mastery-based agents to the office, protect the culture, and make sure everyone is happy! "
3801 Kennett Pike Suite D200, Greenville, Delaware, 19807, United States





