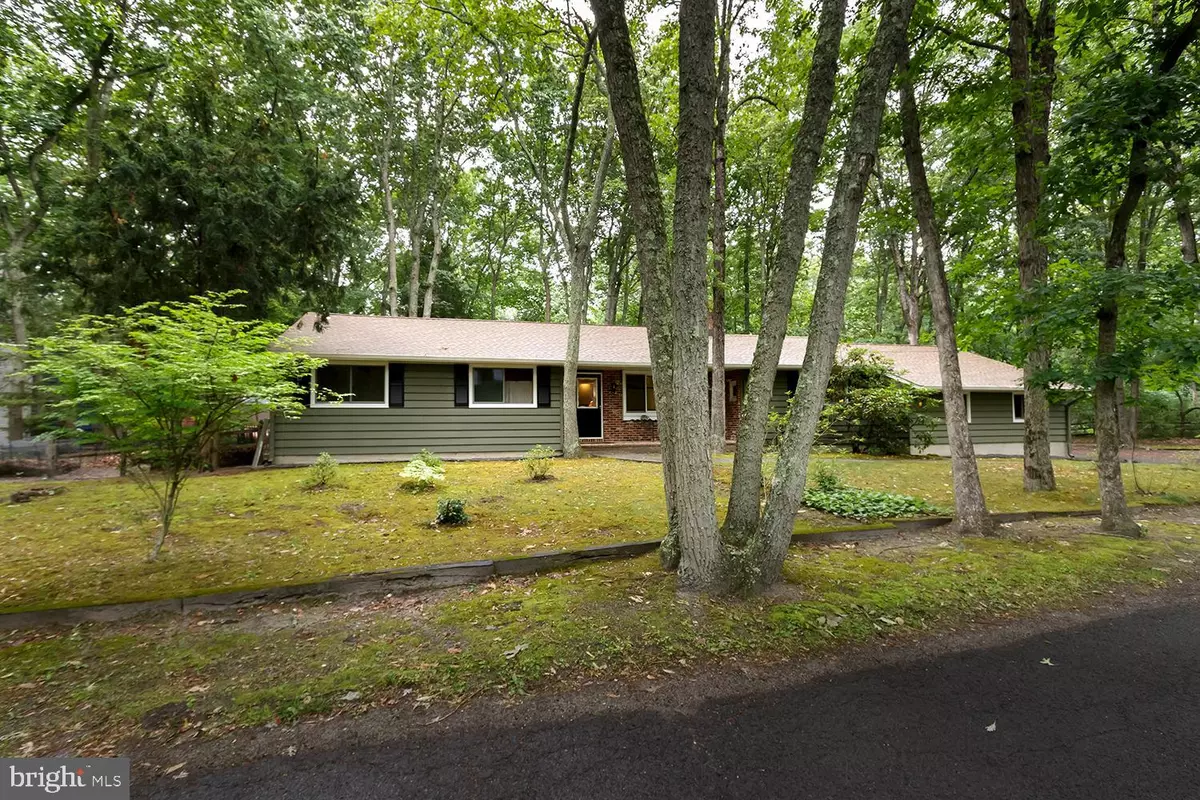$435,000
$425,000
2.4%For more information regarding the value of a property, please contact us for a free consultation.
3 Beds
3 Baths
2,732 SqFt
SOLD DATE : 09/01/2023
Key Details
Sold Price $435,000
Property Type Single Family Home
Sub Type Detached
Listing Status Sold
Purchase Type For Sale
Square Footage 2,732 sqft
Price per Sqft $159
Subdivision None Available
MLS Listing ID NJBL2048648
Sold Date 09/01/23
Style Ranch/Rambler
Bedrooms 3
Full Baths 2
Half Baths 1
HOA Fees $35/ann
HOA Y/N Y
Abv Grd Liv Area 1,732
Originating Board BRIGHT
Year Built 1964
Annual Tax Amount $9,158
Tax Year 2022
Lot Size 10,237 Sqft
Acres 0.24
Lot Dimensions 0.00 x 0.00
Property Description
Sprawling ranch home in the Lakes!!! This home has 3 bedrooms, 2.5 baths, hardwood floors, double sided gas fireplace, 2 car garage, basement, attic with pull down stairs, fenced yard, newer roof (5 years), new windows (2 years), new soffits and gutters (10 years), central air conditioning, gas baseboard heat, all kitchen appliances included, ceiling fans, circular paved and stone driveway. The attic and crawl space insulation has been replace and upgraded, thus keeping you warmer and cooler at less cost. Pulling up to this home you will notice there is plenty of off street parking in addition to the garage. The covered front porch opens to the spacious living room with gas 2 sided fireplace and wood mantle. The living room opens to the dining area and kitchen. Stainless steel appliances, wood countertops, and gas cooking. Off of the kitchen is the family room which enjoys the other side of the gas fireplace and easy access to the half bath. The laundry room has hookups for a washer and dryer, utility sink and door to the garage. An open staircase in the family room leads to the lower level. This level houses the utilities, an exercise room, game room, plenty of storage, and stairs to Bilco doors to the backyard. A French door entry to the bedroom wing where there are 3 bedrooms and 2 full baths. The hall bath has been updated and has a double vanity with tub/shower. All the rooms have hardwood flooring, ceiling fans, and plenty of closet space. The main bedroom also boasts a full bath and second closet. Sliding glass doors from the family room lead to the covered back porch overlooking the beautiful gardens in your fully fenced yard. All of this in this wonderful lake community. Time to make 210 Migazee Trail your new home.
Location
State NJ
County Burlington
Area Medford Lakes Boro (20321)
Zoning LR
Rooms
Other Rooms Living Room, Dining Room, Primary Bedroom, Bedroom 2, Bedroom 3, Kitchen, Game Room, Family Room, Exercise Room, Laundry, Other, Primary Bathroom, Full Bath, Half Bath
Basement Interior Access, Partial, Walkout Stairs, Windows
Main Level Bedrooms 3
Interior
Interior Features Attic, Ceiling Fan(s), Combination Kitchen/Dining, Entry Level Bedroom, Family Room Off Kitchen, Kitchen - Eat-In, Primary Bath(s), Stall Shower, Tub Shower, Wood Floors
Hot Water Natural Gas
Heating Baseboard - Hot Water
Cooling Central A/C
Fireplaces Number 1
Fireplaces Type Brick, Double Sided, Gas/Propane, Mantel(s)
Equipment Dishwasher, Energy Efficient Appliances, Oven/Range - Gas, Range Hood, Refrigerator, Stainless Steel Appliances
Fireplace Y
Window Features Energy Efficient,Replacement,Sliding
Appliance Dishwasher, Energy Efficient Appliances, Oven/Range - Gas, Range Hood, Refrigerator, Stainless Steel Appliances
Heat Source Natural Gas
Laundry Main Floor, Hookup
Exterior
Exterior Feature Porch(es), Patio(s)
Parking Features Additional Storage Area, Garage - Side Entry, Garage Door Opener, Inside Access, Oversized
Garage Spaces 12.0
Fence Rear, Fully
Amenities Available Baseball Field, Basketball Courts, Beach, Community Center, Common Grounds, Lake, Non-Lake Recreational Area, Pier/Dock, Soccer Field, Tennis Courts, Tot Lots/Playground, Volleyball Courts, Water/Lake Privileges
Water Access N
Accessibility None
Porch Porch(es), Patio(s)
Attached Garage 2
Total Parking Spaces 12
Garage Y
Building
Story 1
Foundation Crawl Space, Block
Sewer Public Sewer
Water Private, Well
Architectural Style Ranch/Rambler
Level or Stories 1
Additional Building Above Grade, Below Grade
New Construction N
Schools
Elementary Schools Nokomis E.S.
Middle Schools Neeta School
High Schools Shawnee H.S.
School District Medford Lakes Borough Public Schools
Others
HOA Fee Include Common Area Maintenance
Senior Community No
Tax ID 21-30081-03193
Ownership Fee Simple
SqFt Source Assessor
Special Listing Condition Standard
Read Less Info
Want to know what your home might be worth? Contact us for a FREE valuation!

Our team is ready to help you sell your home for the highest possible price ASAP

Bought with Catherine Hartman • Better Homes and Gardens Real Estate Maturo
"My job is to find and attract mastery-based agents to the office, protect the culture, and make sure everyone is happy! "
3801 Kennett Pike Suite D200, Greenville, Delaware, 19807, United States





